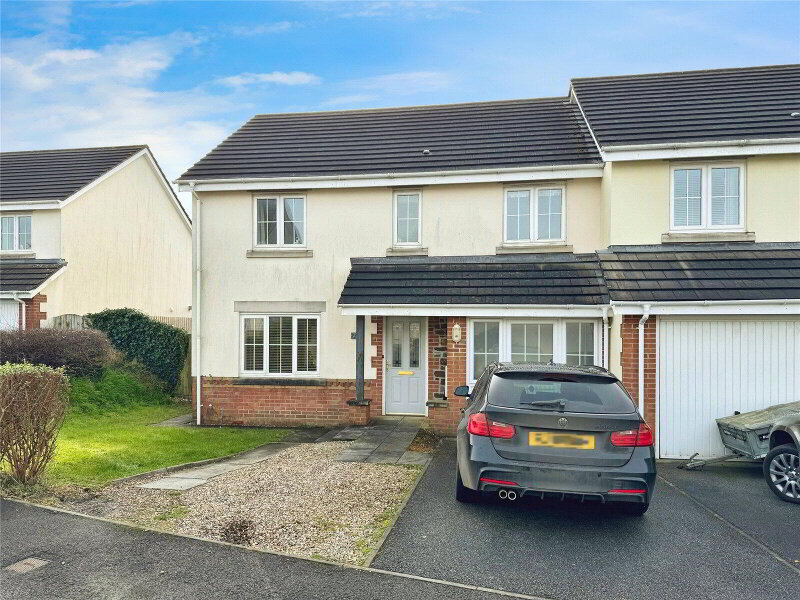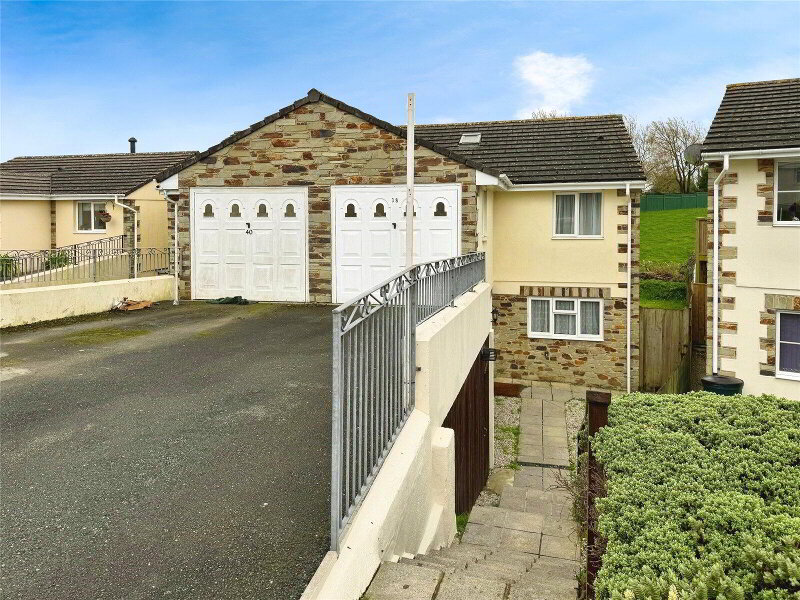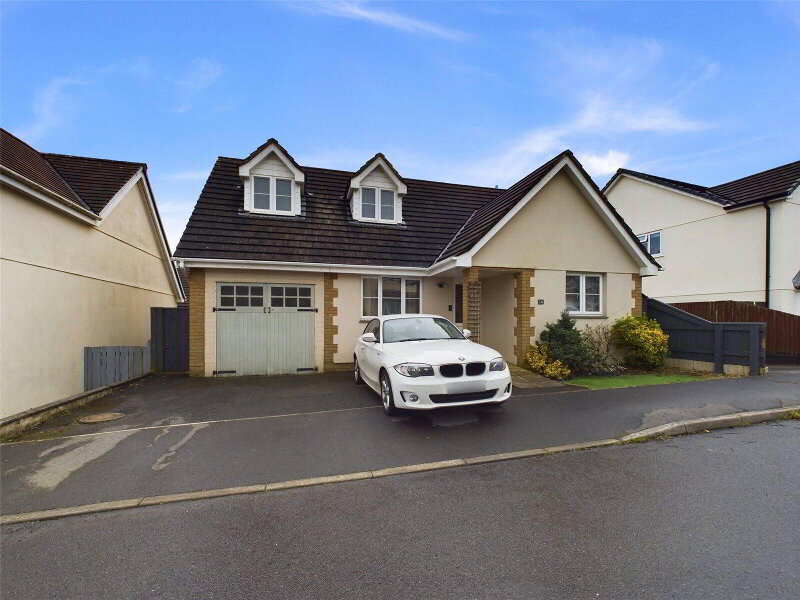This site uses cookies to store information on your computer
Read more
Ashwater, Beaworthy, EX21 5EF
Get directions to
, Ashwater, Beaworthy EX21 5EF
What's your home worth?
We offer a FREE property valuation service so you can find out how much your home is worth instantly.
- •SEMI DETACHED PERIOD FAMILY HOME
- •SPACIOUS ACCOMMODATION THROUGHOUT
- •CHARACTER FEATURES
- •4 BEDROOMS
- •2 GARDEN AREAS
- •OFF ROAD PARKING FOR 2 VEHICLES
- •SOUGHT AFTER VILLAGE LOCATION
- •WALKING DISTANCE TO AMENITIES
- •EPC RATING E
- •COUNCIL TAX BAND C
Additional Information
An exciting opportunity to acquire this spacious semi detached period property that was previously used as a private Victorian school and believed to be the inspiration for a Charles Dickens novel. The property is situated within the heart of the sought after village of Ashwater being within level walking distance to a range of amenities. This charming 4 bedroom, 2 reception room, character cottage benefits from 2 separate garden areas and off road parking for 2 vehicles. EPC E.
This charming 4 bedroom, 2 reception character cottage benefits from 2 separate garden areas and off road parking for 2 vehicles.
- Entrance Hall
- 2.5mx 2.06m (8'2" x 6'9")
Window to front elevation. Providing access to: - Kitchen Dining Room
- 7.09m x 2.1m (23'3" x 6'11")
A fitted kitchen comprising a range of wall and base mounted units with worktop over, incorporating a butler sink and mixer tap. Space for feature range master cooker with six ring hob and Miele under counter fridge. Ample room for dining table and chairs. Windows to front and side elevations. External door leading to the enclosed and private courtyard garden. - Living Room
- 6.65m x 4.04m (21'10" x 13'3")
A spacious, light and airy reception room with feature fireplace housing multi fuel stove, with stone surround and slate hearth. Ample room for large sitting room suite and dining table and chairs. Windows and door to front elevation, with views over the front garden. - Separate Dining Room
- 4.32m x 2.57m (14'2" x 8'5")
Spacious reception with ample room for dining room table and chairs. Window to side elevation. - Cloakroom/ Utility Room
- 0.36m0.6mx0.2m1.52m
Fitted with a close coupled WC and pedestal wash hand basin. Plumbing for washer machine, and tumble dryer. Space for two upright freezers. Space to store shoes and hand coats. Window to rear elevation. - Office
- 1.8m x 1.37m (5'11" x 4'6")
Window to rear elevation. - First Floor Landing
- 2.24m x 1.85m (7'4" x 6'1")
Access to airing cupboard housing hot water cylinder. Window to rear elevation. - Bedroom 1
- 4.27m x 2.8m (14'0" x 9'2")
Spacious double bedroom with twin windows to front elevation. - Bedroom 2
- 3.84m x 2.51m (12'7" x 8'3")
Double bedroom with dual aspect windows to side and rear. - Bedroom 3
- 3.38m x 2.41m (11'1" x 7'11")
Double bedroom with window to side elevation. - Bedroom 4
- 2.8m x 2.29m (9'2" x 7'6")
Single bedroom with window to front elevation. - The Landing
- 4.32m x 1.24m (14'2" x 4'1")
A versatile space, currently being used as a games room. Access to useful storage cupboard. Dual aspect windows to front and rear. - Bathroom
- 2.3m x 1.45m (7'7" x 4'9")
A fitted suite comprising corner shower, pedestal wash hand basin, low flush WC and heated towel rail. Window to side elevation. - Outside
- The property is approached via its own stone chipped drive, providing off road parking for 2 vehicles. The low maintenance front garden is accessed via the wooden gate and is laid with matching stone chippings and is decorated with a variety of mature flowers and shrubs including a beautiful Wisteria. To the side of the residence there is a separate enclosed and private sun trap walled garden, providing the ideal spot for alfresco dining and entertaining.
- EPC Rating
- EPC rating E (42) with the potential to be C (78). Valid until May 2026.
- Services
- Mains water, electricity and drainage. Oil fired central heating, with recently installed external boiler.
- Council Tax Banding
- Band 'C' (please note this council band may be subject to reassessment).
- Agents Note
- Please note, this property has a flying freehold, with the neighbouring property being over the dining room.
Brochure (PDF 3.6MB)
Contact Us
Request a viewing for ' Ashwater, Beaworthy, EX21 5EF '
If you are interested in this property, you can fill in your details using our enquiry form and a member of our team will get back to you.










