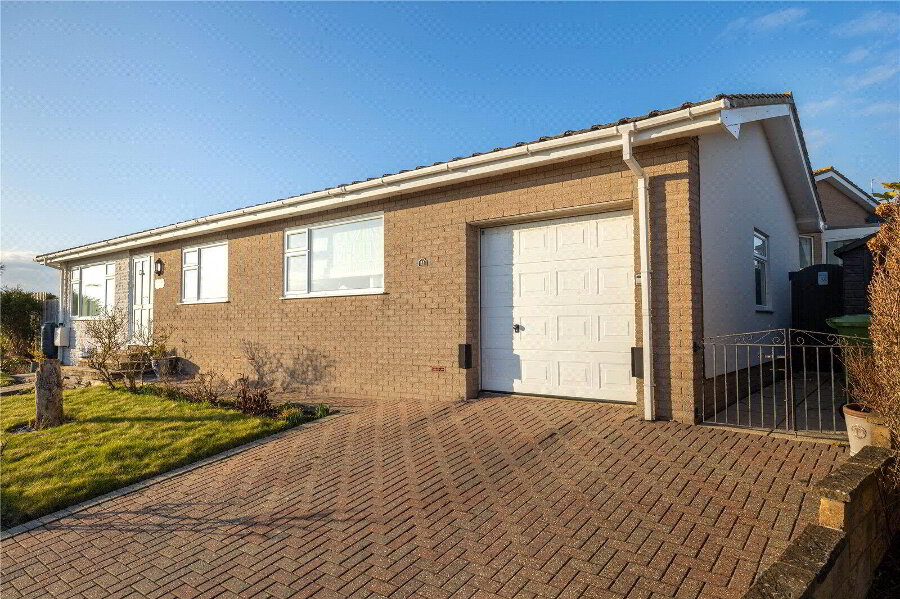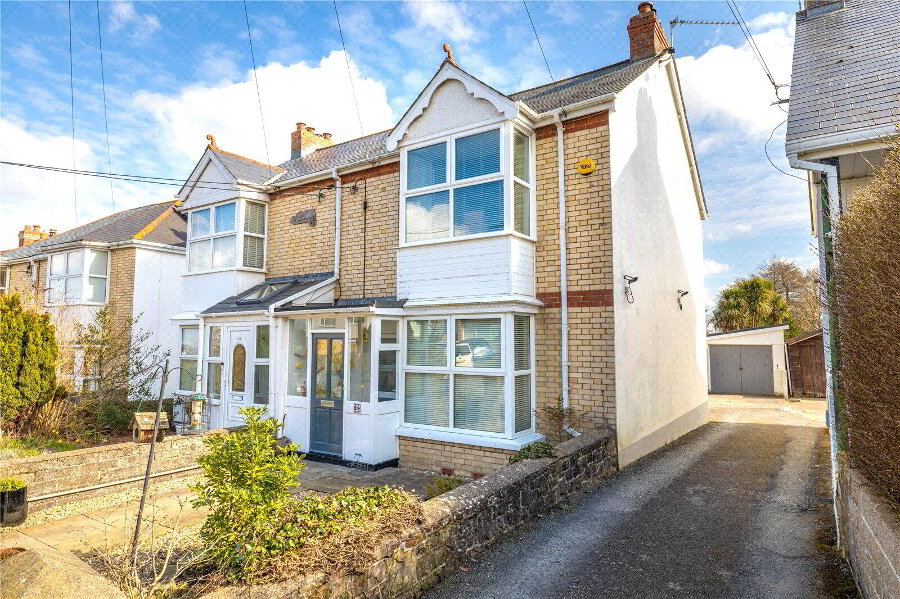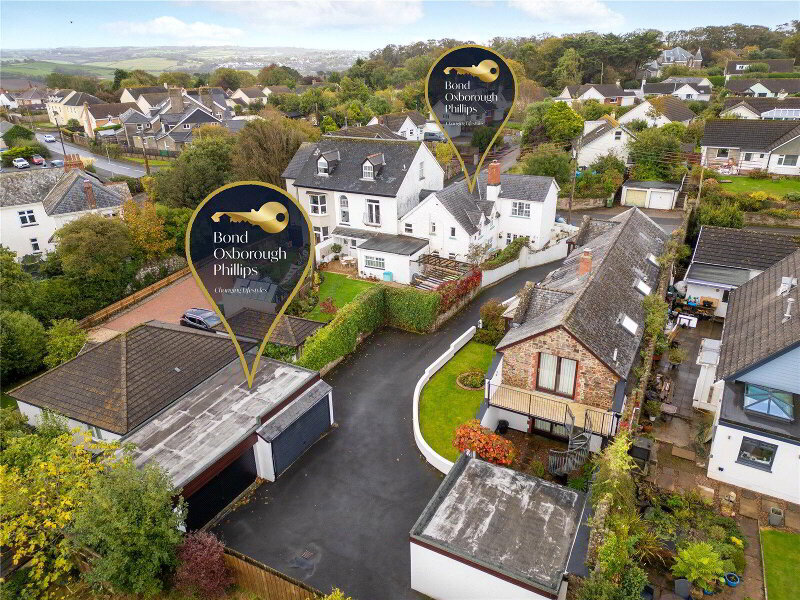This site uses cookies to store information on your computer
Read more
Get directions to
, Appledore, Bideford EX39 1PH
What's your home worth?
We offer a FREE property valuation service so you can find out how much your home is worth instantly.
- •A UNIQUE GRADE II* LISTED MIXED RESIDENTIAL & COMMERCIAL PROPERTY
- •1 Bedroom & 2 mezzanine sleeping areas with potential to accommodate 6 people
- •Large retail lock-up shop with Storeroom / Workshop
- •Extensively renovated throughout in 2004 by current owners
- •Period features throughout
- •Popular location just a stone's throw from Appledore Quay
Additional Information
Docton Court is a highly unique and exciting addition to the property market. The property being offered for sale is a Grade II* building comprising a particularly spacious and beautifully presented First Floor apartment accommodating 6 people, with a commercial retail unit below.
Constructed in 1604 by Thomas Docton, it was a private Customs House under the ‘Customs Farm’ scheme set up under James I. No other purpose-built Customs building is believed to exist in Britain from this period, further establishing its ‘unique’ listing. The building was fully and sympathetically restored from a shell by the present owners in 2004. It still offers many original features including exposed roof beams, plaster mouldings and oak or slate floors throughout.
This will make a fine and comfortable home with the benefit of generating an ongoing income from the commercial part of the property. Given its prime Appledore location and once in a lifetime offering, an early viewing comes highly recommended.
Ground Floor
The Ground Floor contains a retail lock-up shop, with its own WC, Kitchen, and Storeroom / Workshop.
The Courtyard in front of the building is under the same Freehold, which also contains a hidden drying area, log-store and space for recycling boxes.
The present owners will be vacating the shop (trading as Docton Court Gallery) at the end of Sept 2024. A new tenancy agreement is arranged for the shop, so the building is to be offered for sale with a ‘sitting retail tenant’ who will have a 5-year lease, containing a 2-year break clause, at an agreed rate of £500 pcm which commences 01 October 2024. The Courtyard has also been offered to the use of the new tenant.
First Floor
The First Floor apartment is accessed via a covered staircase to the right of the building. This floor used to house the administrative offices for the Custom House, and contained granite fireplaces and moulded plaster friezes, all of which have been restored, and are part of the current configuration of the apartment. This truly is a grand space that needs to be seen to be fully appreciated. There is potential to develop it further as per detail in the agents note.
The internal layout contains:
A large Living / Dining area with partly screened off Kitchen.
Mezzanine levels which overlook the living area, accessed by fixed ladders.
Large Master Bedroom with storage areas and built-in wardrobes.
Separate Shower Room, containing cupboard for washing machine and tumble dryer.
The mezzanine levels can be used for guest sleeping areas accommodating an additional 4 people and have brand new Velux roof lights installed.
Oak boarded floors throughout except for the Kitchen and Bathroom, which are slate.
All with south-facing windows and a side view to the river.
The roof was insulated to 2004 to building regulation standards.
The windows are mostly single glazed but have internal thermal shutters.
The granite fireplaces are usable and can be used for open fires in the winter months.
Agents Note
Please note that Bedroom 2 currently has ladder access as does the additional mezzanine sleeping area.
Ground Floor
The Ground Floor contains a retail lock-up shop, with its own WC, Kitchen, and Storeroom / Workshop.
First Floor
The First Floor apartment is accessed via a covered staircase to the right of the building. The internal layout contains:
A large Living / Dining area with partly screened off Kitchen.
Agents Note
Please note that Bedroom 2 currently has ladder access as does the additional mezzanine sleeping area.
- Agents Note
- Planning and Listed applications are currently with Torridge District Council to install Velux rooflights above the mezzanine areas. Two of the mezzanine sleeping areas can then be enclosed to form bedrooms. Thereby transforming the First Floor space from a 1 Bedroom flat into a 3 Bedroom flat. A full history of the property, produced by historian David Carter, the present owner, will accompany this sale. Gas fired heating with new boiler installed January 2024. Underfloor heating to upper floor.
Brochure (PDF 2.5MB)
Contact Us
Request a viewing for ' Appledore, Bideford, EX39 1PH '
If you are interested in this property, you can fill in your details using our enquiry form and a member of our team will get back to you.










