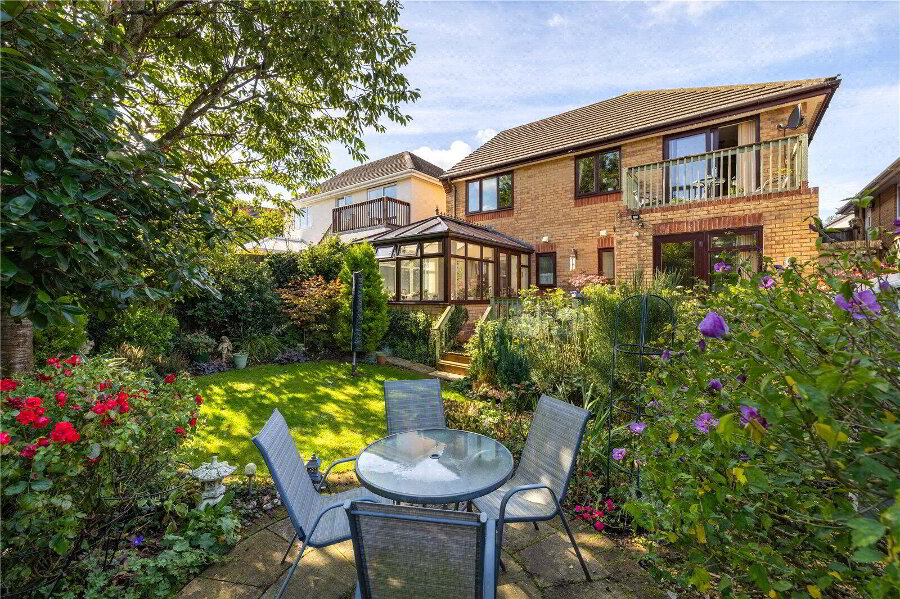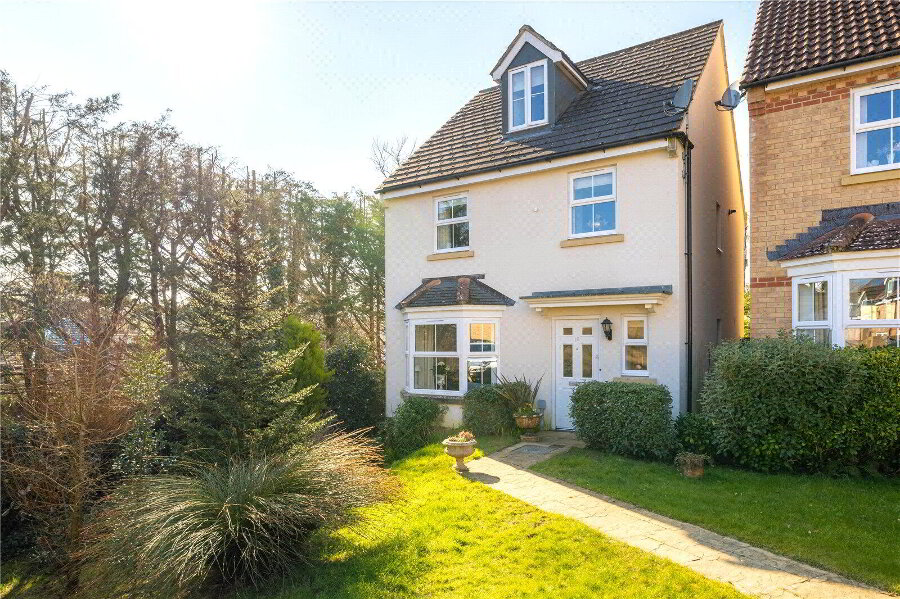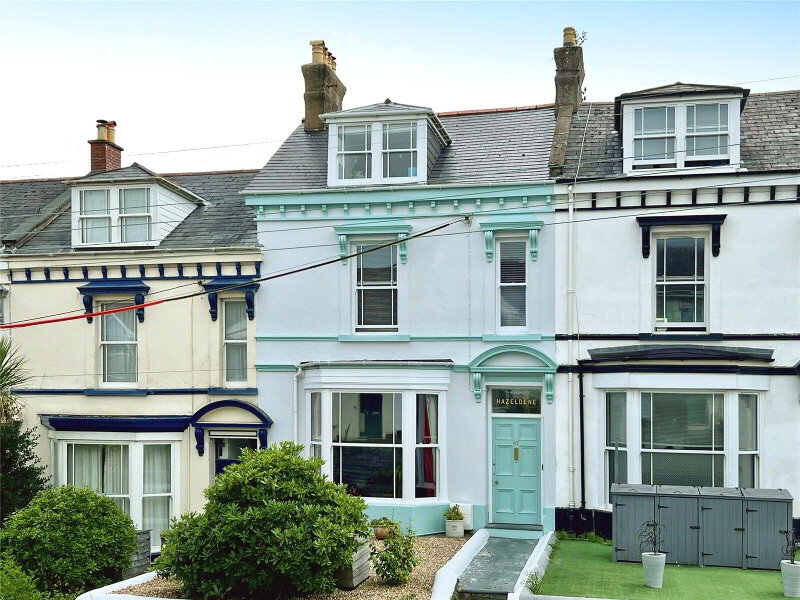This site uses cookies to store information on your computer
Read more
Get directions to
, Torrington EX38 8FD
What's your home worth?
We offer a FREE property valuation service so you can find out how much your home is worth instantly.
- •ADJACENT TO 360 ACRE COMMONS
- •STROLL FROM HEART OF THE TOWN
- •BRAND NEW, CHARACTER HOME
- •FOUR BEDROOMS, MASTER ENSUITE
- •CORNER PLOT GARDEN
- •STYLISH MEWS DEVELOPMENT
- •ONE OF JUST NINE HOMES
- •NUMBERED PARKING
- •DETACHED
Additional Information
The lavender. The only detached home left to buy in this exclusive and characterful mews perched on top of Castle Hill and adjoining the 360 Acre Commons. The obvious highlights are the large corner plot and the price. The not so obvious, but very important feature, in my mind, is the “hidden in plain sight” position within the mews. We know it is there, but it almost appears to have its own little world in which to retreat. It is private, but without being unsociable. It will almost certainly be quieter too, but then with just 9 homes in the development – it is not likely to be very busy at the best of times.
It too offers flowing accommodation with four bedrooms (master ensuite) and family bathroom on the first floor, whilst on the ground floor, a large hall, a stunning kitchen/living room with bi-folding doors to the garden, a separate utility room, a sitting room with sliding doors to the garden and cloakroom complete the home.
Number 5 is one of just nine, three and four bedroom, brand new, yet character homes set in this stunning Mews. The finish externally is undeniably desirable. An Oak formed entrance is going well in to dream home territory, and when moving to Market Towns in Devon – Character properties are often in the dream move tick list. So, when an opportunity arises to have all the best of an older home in terms of their build quality, curb appeal and space internally, but in a brand new, warm, efficient and low maintenance package – it does feel a bit too good to be true. Made even more so, when one can step out of the front door and see the commons instantly and in less than a minute be walking past the Castle walls to be immersed in them. A minute the other way, and one is in the heart of town picking up fresh ingredients for a large breakfast after the long walk, or in the local for a swift one, or collecting tickets at the Box Office at The Plough Arts Centre to watch the latest movie, world class comedy or classic and modern theatre live. Put simply, it is the best of both worlds.
History surrounds Great Torrington from the great battle of 1646 which saw Lord Hopton (Royalist) and his forces defeated by Sir Thomas Fairfax, (marking the end of the resistance in the West Country), to the River Torridge below being home to Tarka the Otter and home to the second oldest Golf Course of its type in the country. Not to mention the RHS Gardens at Rosemoor (which can be seen from the communal gardens), the Tarka Trail – a 180 mile recreation highway that links us to the Coast where the nearest beaches are miles of soft sand, there is something of interest around every corner.
The home is built to exacting standards by local firm – Pearce Homes. Approaching their 80th year, each of the team owns a piece of the business (similarly to John Lewis) which means everyone that worked on the build has a vested interest as well as huge pride in delivering the finest finish. Built traditionally of block and render and with much of the materials used made and finished in their own joinery, the quality is evident. This is true also where the kitchen and bathroom fittings are sourced from the highest quality manufacturers like Bosch, Franke and Roca respectively. Essentially, they fit the items we would all choose – given the budget! Howdens makes the kitchens and are renowned locally for their quality and style. Furthermore, there is a restriction on parking commercial vehicles within the development for the obvious reason that they obscure the view. However, it is likely that a resident’s permit will be supplied in the first instance for the car park – which will enable 7-day parking just behind.
There is no driveway. Although, there are two allocated and numbered parking spaces just in front and there is plenty of room for all the residents to pass if you are just dropping off directly outside the home. This is also the case for charging EV’s. Each home has provision to install a charger at the front of the property to enable convenient home charging. An abundance of parking for friends and family can be found just in front of the Mews in the Towns car park and there is room enough in the garden for a generous outbuilding to store bikes, gardening tools and summer garden furniture.
The home is available to view immediately.
For more information on this home, or any of the remaining homes in this bespoke development, please do not hesitate to contact the office.
Brochure (PDF 4.4MB)
Contact Us
Request a viewing for ' Torrington, EX38 8FD '
If you are interested in this property, you can fill in your details using our enquiry form and a member of our team will get back to you.










