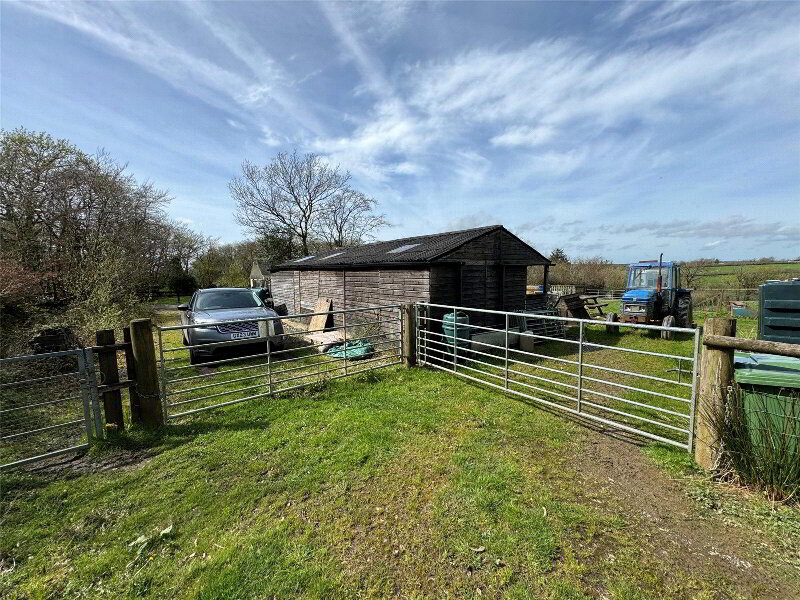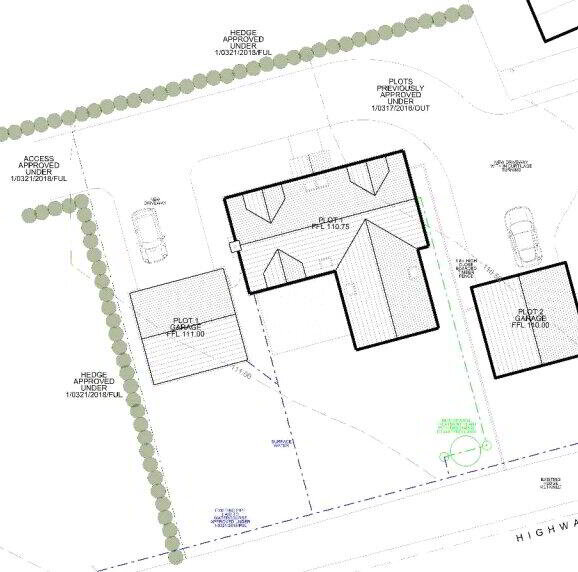This site uses cookies to store information on your computer
Read more
Get directions to
Swallow Tail, Blagdon Water, Holsworthy EX22 6NX
What's your home worth?
We offer a FREE property valuation service so you can find out how much your home is worth instantly.
- •RARE AND UNIQUE OPPORTUNITY
- •2 BEDROOM WIDE BEAM BARGE
- •HOLIDAY LET RESTRICTED - 365 DAY USAGE
- •QUIET AND UNSPOILT SETTING
- •ABUNDANCE OF WILDLIFE
- •GREAT LINKS TO HOLSWORTHY AND THE NORTH CORNISH COASTLINE
- •INCOME POTENTIAL OR PRIVATE HOLIDAY RETREAT
Additional Information
A rare and exciting opportunity to acquire this unique holiday retreat/investment purchase, situated within the heart of the unspoilt and picturesque Devon countryside. Swallow Tail is a purpose built, holiday restricted, wide beam barge comprising an open plan living area, 2 bedrooms and 2 ensuite shower rooms. The barge is moored on a stocked lake and is complimented by approx. 1.75 acres of ground with an extensive gravelled parking area, pine boat house and VW Campervan. The spot is peaceful and provides a high degree of privacy and is an excellent place to enjoy the abundance of native wildlife. The barge is conveniently placed a short distance from the bustling market town of Holsworthy with great links to the North Cornish Coastline and Okehampton/A30.
- The Wide beam Barge - Swallow Tail
- The barge was initially built by Morvoron Seacraft in Cornwall in 2006 and has only ever been moored at Blagdon Water. The vessel is 16.25 metres long by 2.75 metre wide. The barge is divided up into an open plan living/dining/kitchen area, with 2 double bedroom, each with an ensuite shower room. Whilst a lot of us may be familiar with the narrow boat, it is worth noting that "Swallow Tail" has a much wider beam of some 10ft and 6’6” headroom, providing a very comfortable living space. Great care and attention has gone into the supply of the services with water, electricity and gas all supplied direct from the summerhouse. There are no storage tanks onboard. The boat is supplied with mains water, instant hot water from the gas boiler and waste-water drainage to a "Klargester" septic tank. There is a combination of mains electricity and 12v lighting onboard. The kitchen/galley has a standard under-counter fridge, gas cooker and deep ceramic sink. The salon is fitted with a cast iron wood stove which provides a generous heat throughout the boat. There is also the added addition of a VW T2 camper on site that, with refurbishment, would provide additional double sleeping accommodation.
- The Lake
- The lake is a nature sanctuary and therefore can’t be used for swimming or any other water based activities. The lake is there to preserve the native wildlife and in particular the nesting birds. The lake is fed by rainwater and run off/drainage from the surrounding land. Within the lake there is a good stock of Rainbow Trout, and the boat owner has fishing rights.
- Open plan Kitchen/Dining/Living Room
- 4.8m x 2.36m (15'9" x 7'9")
Kitchen Area: Fitted with a range of base units with work surfaces over, incorporating a ceramic sink drainer unit with mixer tap. Space for gas oven, 4 ring gas hob and under counter fridge. Dining/Living area: Ample room for dining table and chairs. Feature wood burning stove. Window to side elevation overlooking the lake. - Bedroom 1
- 2.44m x 1.98m (8'0" x 6'6")
Light and airy double bedroom with windows to side elevations overlooking the adjoining land and lake. Double doors lead to a rear viewing deck. - Ensuite Shower Room
- 1.57m x 1.14m (5'2" x 3'9")
A fitted suite comprising shower cubicle, wall hung sink with mirror over and WC. Cicular frosted window to side elevation. - Bedroom 2
- 2.44m x 1.98m (8'0" x 6'6")
Currently set up as a twin bedroom but alternatively could also be used as a double bedroom if required. Windows to side elevation, overlooking the adjoining land and lake. - Ensuite Shower Room
- 1.6m x 1.12m (5'3" x 3'8")
A fitted suite comprising shower cubicle, wall hung sink and WC. Frosted window to side elevation. - Outside
- The wide beam barge is accessed via a long private drive which is shared between the main house and the other 3 holiday lets set around the lake. A single track from the shared lane leads to an extensive parking area for up to 5/6 vehicles. The barge is moored on the lake and is complimented by approx. 1.75 acres. The adjoining land is principally laid to lawn and decorated with a variety of flowers and shrubs. Within the grounds, there is useful boat house which has electric connected to it, this is a great space to store equipment. A campervan shell has also been added to the site as overflow accommodation. Due to the size of the plot, there is potential to add further accommodation to the site, subject to gaining the necessary planning consents.
- VW Campervan
- The VW campervan is included in the sale, it is used as overflow accommodation and doesnt currently have an engine or gearbox fitted.
- Wooden Boat House
- 3.35m x 3.23m (10'12" x 10'7")
The boat house provides the perfect space to store all necessary equipment and has the added benefit of power connected. There is a 12V battery system for the lighting on the vessel, water heater and gas supply are also housed at the rear of the boat house. - Services
- The Barge has a water, electric and gas connected. Shared private drainage via a septic tank (not on Swallow Tails land).
- AGENTS NOTE 1
- Original Planning Permission Reference: 1/1999/2005/COU “The Premises shall be used for holiday accommodation only and for no other purposes (including any purpose in Class C3 of the Schedule to the Town and Country Planning (Use Classes) order 1987, or in any provision equivalent to that class in any Statutory Instrument for revoking and re-enacting that order).” - Application No: 1/1999/2005/COU. www.torridge.gov.uk / 01237 428700."
- AGENTS NOTE 2
- Average rental income is £15,000 per annum between April & October with almost 50% being generated during the ten weeks of the high season.
- Maintenance
- Maintenace on the barge is required every 7 to 8 years, this required the boat to be lifted from the lake for the hull to be cleaned and repainted. This is normally done is conjuction with the other vessals onsite to keep cost down. Every couple of years it is benefical to touch up the waterline, this can be done easily by adding weights to the hull to to tilt the vessel for access.
- Tenure
- Freehold. The mooring for the boat is included in the freehold.
- Holiday let Restriction
- The barge has a holiday let restriction attached to it. There is no restriction on how long the barge is used for during the year and is available to use 365 day of the year if wanted. The barge cannot be used as a main/permanent residence. If you would like to change the use of the barge, you would need to speak to the local planning authority (Torridge District Council).
Brochure (PDF 3.5MB)
Contact Us
Request a viewing for ' Blagdon Water, Holsworthy, EX22 6NX '
If you are interested in this property, you can fill in your details using our enquiry form and a member of our team will get back to you.









