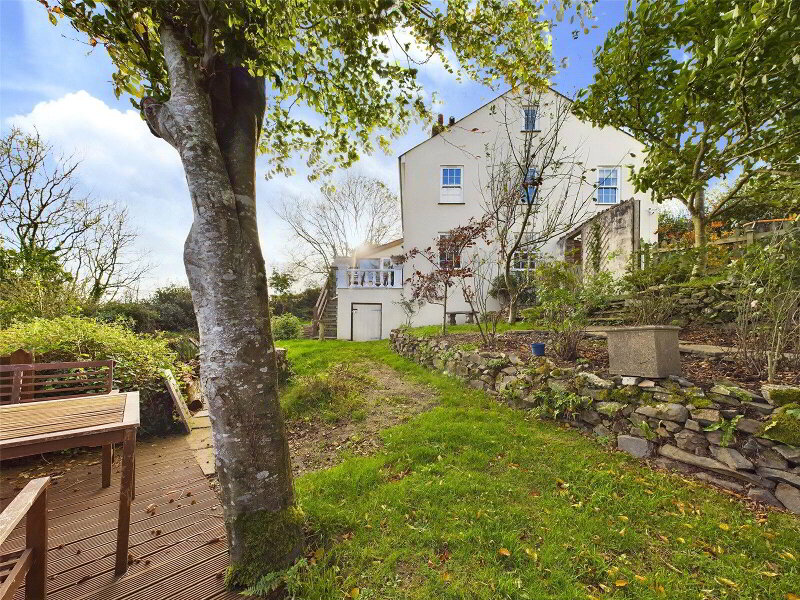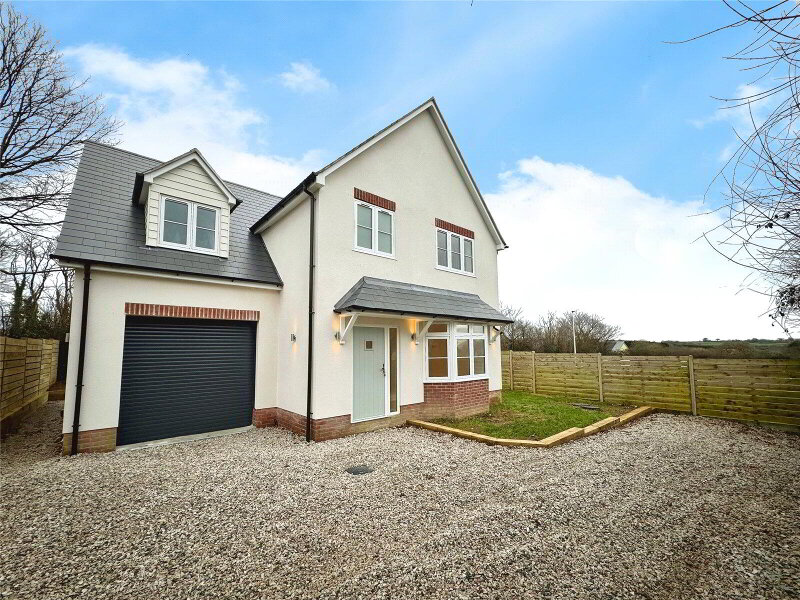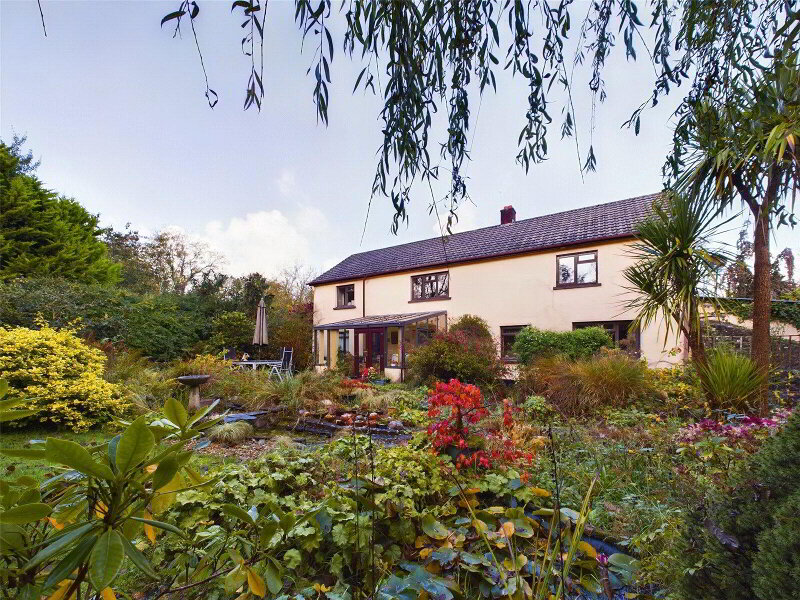This site uses cookies to store information on your computer
Read more
Get directions to
, Sutcombe, Holsworthy EX22 7PU
What's your home worth?
We offer a FREE property valuation service so you can find out how much your home is worth instantly.
- •3/4 BEDROOM PERIOD RESIDENCE
- •BELIEVE TO DATE BACK TO 1740
- •1 ENSUITE
- •DETACHED
- •RURAL EDGE OF VILLAGE LOCATION
- •IMMACULATELY PRESENTED THROUGHOUT
- •GENEROUS SIZE GARDENS
- •AMPLE OFF ROAD PARKING
- •BREATHTAKING VIEWS
Additional Information
A property that requires a viewing to be fully appreciated! This exquisite 3 bedroom 2 reception room period residence is believed to date back to 1740 and is located on the outskirts of the popular Devon Village of Sutcombe, surrounded by and enjoying views over the unspoilt rolling countryside. The Cottage offers stunning accommodation throughout, with a blend of contempary and character features, with 3 generously proportioned double bedrooms (1 ensuite). The gardens total approximately 0.15 acre with a useful range of outbuildings and a driveway providing ample off road parking. EPC E
- Entrance Hall
- Kitchen / Diner
- 7.37m x 3.73m (24'2" x 12'3")
A most fantastic newly converted kitchen, comprising of a range of base mounted units with solid wood work surfaces over incorporating an inset stainless steel sink with a boiling/ cold tap. Recess for range style cooker with extractor system and open shelving over. Plumbing and recess for dishwasher. Space for 'American style' fridge freezer. Breakfast bar area. Windows and doors to side elevations. Ample space for a dining room table and chairs. - Living Room
- 6.3m x 3.76m (20'8" x 12'4")
A most charming and characterful room with exposed ceiling beams and an inglenook fireplace with a tiled hearth, timber mantle and original clome oven all housing a wood burning stove. A stable door and twin windows overlook the gardens to the rear. - Snug/ Potential Bedroom 4
- 3.94m x 2.6m (12'11" x 8'6")
A cosy and comfortable room with a wood burning stove and window to rear elevation. - Utility Room
- 2.03m x 1.8m (6'8" x 5'11")
Base and wall mounted units with solid wood work surfaces over incorporating a stainless steel sink. Plumbing and recess for washing machine and tumble dryer. Heated towel rail. - Shower Room
- 2.92m x 1.78m (9'7" x 5'10")
A well presented room with a fitted suite comprises a walk in shower cubicle with a mains fed shower connected, concealed cistern WC and countertop wash hand basin. Window to rear elevation. - First Floor
- Bedroom 1
- 3.38m x 3.12m (11'1" x 10'3")
A light and airy double bedroom with vaulted ceiling and French glazed double doors opening out onto a Juliet balcony enjoying the most beautiful uninterupted views over the surrounding countryside. Built in wardrobes. - Ensuite
- 2.95m x 1.75m (9'8" x 5'9")
A superbly presented room with a fitted suite comprising a walk in shower with a rain water head and pull out shower. Vanity unit with mounted wash hand basin, concealed cistern WC. Window to front elevation. - Bedroom 2
- 3.89m x 3.76m (12'9" x 12'4")
A stunning and characterful double bedroom with vaulted ceiling exposing the original beams, Victorian fireplace and built in warbrobes either side of the chimney breast. Double doors lead out onto a balcony boasting breathtaking views of the surronding Devon Countryside. - Bedroom 3
- 3.84m x 2.46m (12'7" x 8'1")
A lovely, dual aspect double bedroom, benefiting from an abundance of natural light with windows to front and rear elevations. Vaulted ceilings. - Bathroom
- 2.36m x 2.16m (7'9" x 7'1")
A well presented fitted suite comprises an roll top bath with claw feet, close coupled WC and wash hand basin. Window to rear elevation. - Outside
- The property is approached via a gravelled entrance driveway providing ample off road parking. A pretty courtyard area gives access to the front door, with additional vehicle entrance gates. The gardens totals approximately 0.15 acre, with a gravelled area adjoining the rear of the property in front of the outside kitchen providing the perfect spot for alfresco dining. The kitchen area has hot and cold water connected and power. Timber garden shed. Steps lead up to a lawned gardens with attractive borders and planting. A stock proof fence adjoins the farmland to the rear taking full advantage of the stunning views, with various seating areas enjoying fantastic vistas over rural Devon. The gardens benefit from a range of useful outbuildings including a store 11'3 x 9'9 timber workshop 19'6 x 12'7, greennhouse and a garden shed.
- Services
- Mains electricty and water. Lpg zoned central heating, and partial underfloor heating. The wood burning stove in the living room has a back boiler which tops up the hot water supply. Private drainage.
Brochure (PDF 5.5MB)
Contact Us
Request a viewing for ' Sutcombe, Holsworthy, EX22 7PU '
If you are interested in this property, you can fill in your details using our enquiry form and a member of our team will get back to you.










