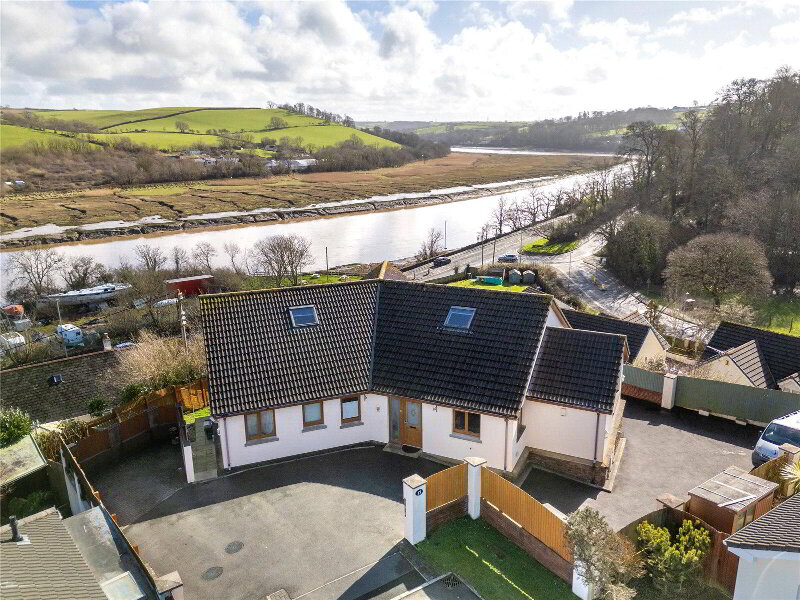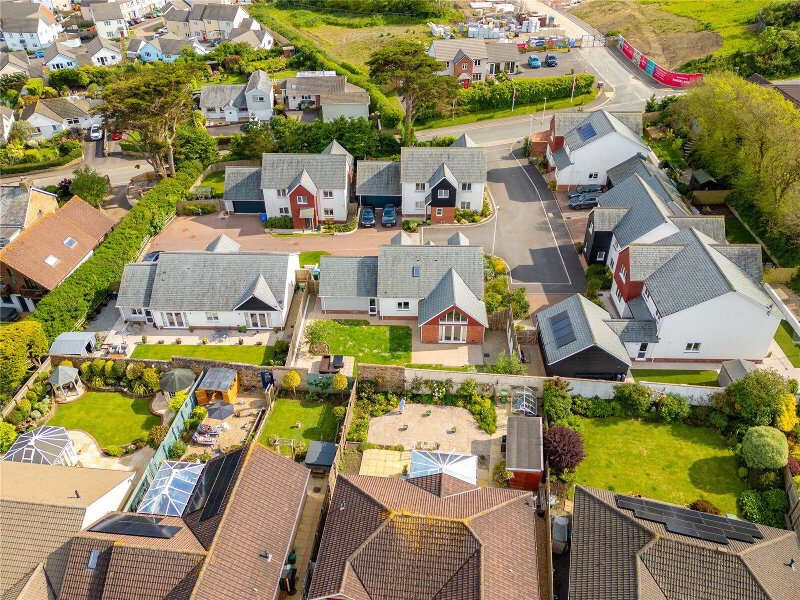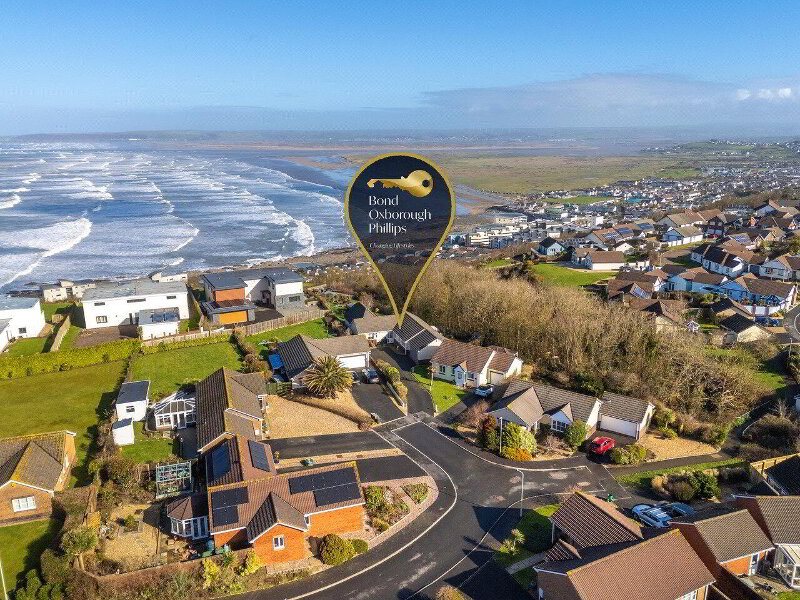This site uses cookies to store information on your computer
Read more
Slade, Bideford, EX39 3LZ
Get directions to
, Slade, Bideford EX39 3LZ
What's your home worth?
We offer a FREE property valuation service so you can find out how much your home is worth instantly.
- •AN EXCEPTIONAL HOME EXUDING QUALITY BOTH INSIDE & OUT
- •3 Bedrooms (1 En-suite & walk-in wardrobe)
- •Luxurious Bathroom
- •Separate Lounge with access to the garden
- •Open-plan living space incorporating a high quality fitted Kitchen, a spacious dining area & a stunning living space
- •Living space with floor-to-ceiling glass windows & doors opening to a Balcony
- •Breathtaking countryside views
- •Gated brick-paved driveway
- •Beautifully presented rear garden
- •This home is truly one-of-a-kind
Additional Information
Welcome to this truly exceptional home that embodies uncompromising quality both inside and out. From the moment you arrive, you'll be greeted by gates that lead to an extensive brick-paved driveway, setting the stage for what lies ahead.
Upon entering, you'll be captivated by the main open-plan living space, seamlessly blending a high quality fitted Kitchen with an island, a spacious dining area and a stunning living space complemented by a wood burning stove. The soaring ceiling and floor-to-ceiling glass windows and doors that open to the Balcony create a truly awe-inspiring atmosphere. Prepare to be amazed by the breathtaking countryside views that can be enjoyed from both inside the house and the Balcony.
In addition to the main living area, there is a separate Lounge that also provides access to the garden, offering a versatile space for relaxation and entertainment. Venture to the Lower Ground Floor, and you'll discover 3 generous Bedrooms, including an En-suite Main Bedroom, a large walk-in wardrobe and a luxurious Bathroom. The attention to detail throughout the home is evident, ensuring comfort and elegance in every corner.
Step outside to the beautifully presented rear garden, which boasts a range of gently tiered areas, including inviting patios and a lush lawn, providing the perfect sanctuary for relaxation. The presence of a serene pond further enhances the tranquillity felt within the garden, creating a harmonious connection with nature.
Located in one of Bideford's most sought after areas, this home is truly one-of-a-kind. Don't miss the opportunity to explore this remarkable property first-hand. Take a moment to enjoy the attached video tour, or feel free to contact our office to arrange a personal viewing. We look forward to assisting you in discovering the magic of this extraordinary residence.
- Entrance Hall
- 2.3m x 3.4m (7'7" x 11'2")
UPVC double glazed door and side window to property front. Hatch access to loft space. Wood effect luxury vinyl tiled flooring, radiator. Stairs to open-plan living space and to Lower Ground Floor. - Cloakroom
- UPVC obscure double glazed window. Hidden cistern WC and cabinet mounted wash hand basin. Space for coats and shoes. Radiator, wood effect luxury vinyl tiled flooring.
- Living Room
- 5.13m x 4.47m (16'10" x 14'8")
A fantastic Living Room skilfully converted from the original Double Garage with 2 UPVC double glazed windows to property front and sliding doors to the rear garden. Fitted carpet, 2 radiators, TV point, LED ceiling lighting and illuminated display recesses. - Utility Room
- 2.95m x 1.8m (9'8" x 5'11")
Neatly partitioned off from the main living space. UPVC double glazed window to property front. Equipped with a range of eye and base level cabinets with, roll top work surfaces and single bowl sink and drainer with mixer tap over. Space and plumbing for washing machine, tumble dryer and fridge. Down lights, radiator, wood effect flooring. - Open-plan Living Space
- 9.55m x 6.5m maximum overall (31'4" x 21'4")
The sensational hub of this family home, this tremendous space has a vaulted ceiling with beams adding to the grandeur of this room and is flooded with natural light from the UPVC double glazed windows and sliding doors that lead to the Balcony from which extensive countryside views can be enjoyed beyond the outlook over the rear garden. 6 UPVC double glazed windows with fitted blinds. The room combines a further Living Room space, a large Dining Area and a well-equipped modern Kitchen with Island incorporating a Breakfast Bar. The room is partially partitioned by a fireplace housing a wood burning stove set upon a slate hearth that can be enjoyed from both sides of the partition. 3 radiators, wood effect luxury vinyl tiled flooring. - Kitchen
- A first-class Kitchen. The units and doors are all soft-close and house carousel features. The work surfaces have splashbacking and have the feel of quality about them. Built-in electric double oven and microwave, built-in 4-ring induction hob with extractor canopy over. Integrated fridge / freezer, dishwasher and wine cooler. Hatch access to loft space. Down lights.
- Bedroom 1
- 3.18m x 4.98m (10'5" x 16'4")
UPVC double glazed sliding doors to garden. Fitted carpet, radiator, down lights, TV point. Sliding door to En-suite. - En-suite Shower Room
- Fully tiled double shower enclosure, hidden cistern WC and cabinet mounted wash hand basin with mixer tap over and drawer and cupboards below. Heated towel rail, down lights, extractor fan, wall mounted heated mirror with discreet shelving. UPVC obscure double glazed window.
- Bedroom 2
- 3.1m x 3.18m (10'2" x 10'5")
UPVC double glazed sliding doors to garden. Built-in wardrobes. Fitted carpet, radiator, down lights, TV point. - Bedroom 3
- 3.2m x 2.87m (10'6" x 9'5")
2 UPVC double glazed windows with fitted blinds. Fitted carpet, radiator, down lights. - Bathroom
- 2.08m x 3.12m (6'10" x 10'3")
4-piece suite comprising wall mounted wash hand basin with mirror over having Bluetooth speaker, hidden cistern WC, large corner shower enclosure and bath. Down lights, heated towel rail, wall mounted heated mirror, wood effect luxury vinyl tiled flooring, attractive display recess. - Dressing Room
- 2.26m x 2.13m (7'5" x 6'12")
Everyone's dream! Equipped with a range of hanging rails and shelving. Down lights, fitted carpet. Could also easily be a Nursey or Office space. - Outside Rear
- The rear garden is fully enclosed and can be accessed via the Living Room via steps and from Bedrooms 1 and 2. There is access to the front of the property on both sides of the house. One side features a decked area housing a Storage Shed. The rear garden comprises a perfect patio, a decked area and a lovely level lawn. A Japanese influenced fishpond provides a great centrepiece linking the areas but it also adds an extra dimension of peace to the highly versatile outside space. The garden is beautifully tiered and features many items of interest including ornamental trees, shrubs and lighting. Below the house is a Cellar providing great dry storage.
- Outside Front
- The house also has an impressive frontage with wrought iron gates giving access to the extensive brick-paved driveway. There are lawned areas to the side and a range of flowers and shrubs provide a decorative aspect. There is an electric car charging point and a useful wooden Bin Store. The front door is nicely covered. If you want kerb appeal, this has it!
- Useful Information
- There is storage under the decking. There are 2 loft spaces and potential to extend the loft space above the Living Room. The Wi-Fi router is situated in the Cellar. There is a void area below the Living Room which could be used for more living space, if desired. The following items are available for sale by separate negotiation: car charging point, wooden bin / log storage, shelving in the Cloakroom and Dressing Room, big light above dining room table and light cluster in Entrance Hall.
Brochure (PDF 3.2MB)
Contact Us
Request a viewing for ' Slade, Bideford, EX39 3LZ '
If you are interested in this property, you can fill in your details using our enquiry form and a member of our team will get back to you.










