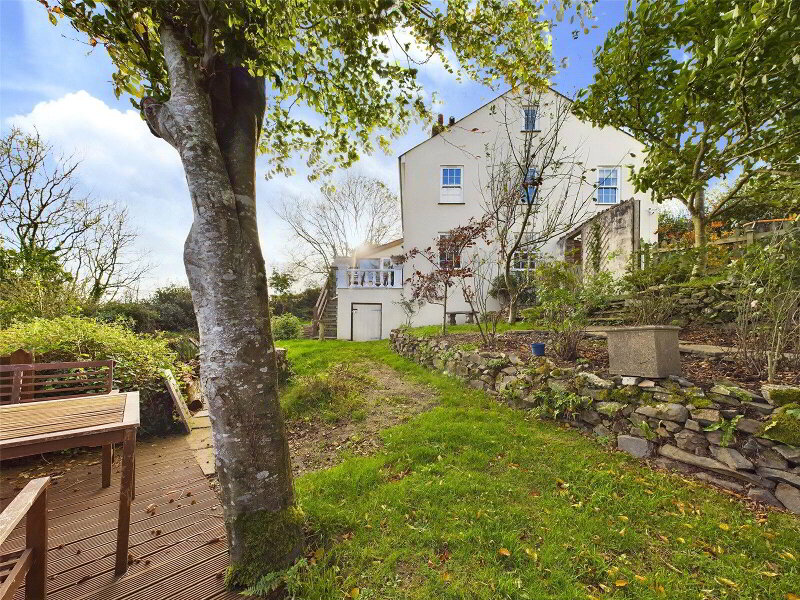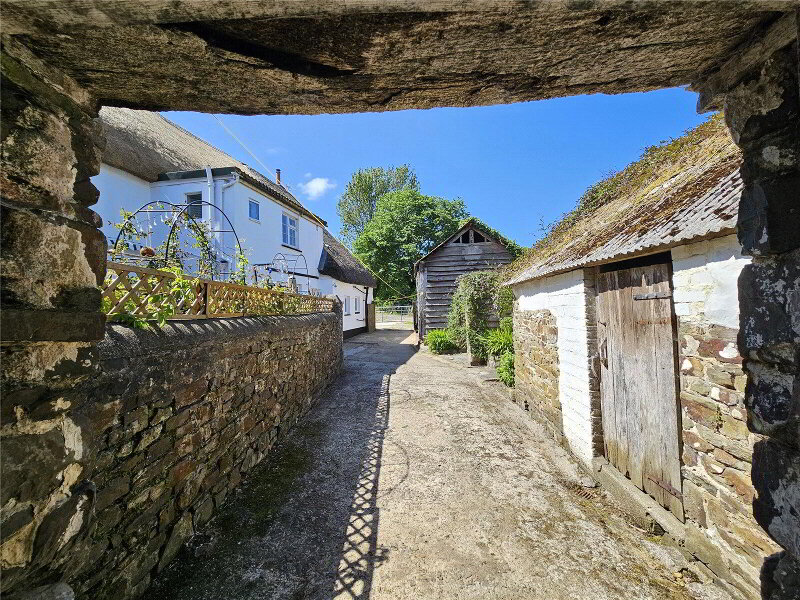This site uses cookies to store information on your computer
Read more
Shebbear, Beaworthy, EX21 5RY
Get directions to
, Shebbear, Beaworthy EX21 5RY
What's your home worth?
We offer a FREE property valuation service so you can find out how much your home is worth instantly.
- •5 Bedroom 3 Storey property
- •Character residence
- •Superbly presented throughout
- •Spacious and versatile accommodation
- •Pretty enclosed rear garden
- •Highly sought after Village location
- •Internal viewing recommended
Additional Information
Situated in the popular rural Village of Shebbear within a short walk to the picturesque Village square with Village pub and local shop and the highly regarded Shebbear College. This stunning 5 bedroom residence offers superbly presented, spacious and versatile accommodation throughout, arranged over 3 floors, boasting many original character features, with beautiful landscaped rear gardens to the rear. EPC D
This stunning 5 bedroom residence offers superbly presented, spacious and versatile accommodation throughout, arranged over 3 floors, boasting many original character features, with beautful landscaped rear gardens to the rear.
- Entrance Hall/ Utility area
- 3.18m x 1.6m (10'5" x 5'3")
Base mounted units with solid wood work surfaces over incorporating an inset Belfast sink with mixer taps over. Plumbing and recess for washing machine. Window to front elevation. - Inner Hallway
- Kitchen area
- A fantastic fitted kitchen comprises a range of base and wall mounted units with corian work surfaces over, incorporating a seemless inset sink with mixer taps over. Space for range style cooker with extractor system over. Space for tall fridge/freezer. Built in dishwasher. Windows to rear and side elevations.
- Open plan Dining
- A superbly presented room open to the kitchen with French glazed double doors to rear. Ample space for a large dining room table and chairs and a sofa. A feature fireplace with a timber mantle houses a wood burning stove.
- Living Room
- 4.2m x 4m (13'9" x 13'1")
A most characteful and charming room with an original features fireplace with a timber mantle and a slate hearth housing a wood burning stove. Original clome oven. WIndow to front elevation. Entrance Porch. - Downstairs Shower Room
- 1.85m x 1.52m (6'1" x 4'12")
A well presented fitted suite comprises an enclosed shower cubicle with a mains fed shower connected and rain water shower head, close coupled WC and pedestal wash hand basin. - First Floor
- Bedroom 1
- 3.86m x 3.66m (12'8" x 12'0")
A spacious master bedroom with window to rear elevation. - Bedroom 2
- 4.01m x 3.18m (13'2" x 10'5")
A generous size double bedroom with window to front elevation enjoying countryside views. - Bedroom 3
- 3.23m x 2.5m (10'7" x 8'2")
A double bedroom with twin windows tofront elevation enjoying far reaching views over the surroudning countryside. Recess with space for hanging rails. - Study/ Bedroom 6
- 2.97m x 1.68m (9'9" x 5'6")
- Bathroom
- 2.51m x 2.03m (8'3" x 6'8")
A well presented room with a fitted suite comprise an enclosed panelled bath with mixer taps and shower attachment over, close coupled WC and wash hand basin. Window to rear elevation. - Second Floor
- Bedroom 4
- 4m x 3.5m (13'1" x 11'6")
A double bedroom with skylight windows in the eaves. - Bedroom 5
- 4m x 2.74m (13'1" x 8'12")
Currently uses as a spacious study/ hobbies room, equally suiting as a comfortable bedroom with sklight window to front elevation. - Outside
- Path and pedestrian gate to the side leads to a pretty rear garden with a concrete seating area bordered by reclaimed railway sleeper retaining wall and steps up to the lawn with mixture of mature trees and shrubs. External oil fired boiler and oil tank. Timber garden shed.
- Services
- Mains electricity, water and drainage. Oil fired central heating.
- Agents Notes
- Please note the stone and slate outbuilding that adjoins 1 Endford Cottage is available by separate negotiation.
Brochure (PDF 5.5MB)
Contact Us
Request a viewing for ' Shebbear, Beaworthy, EX21 5RY '
If you are interested in this property, you can fill in your details using our enquiry form and a member of our team will get back to you.









