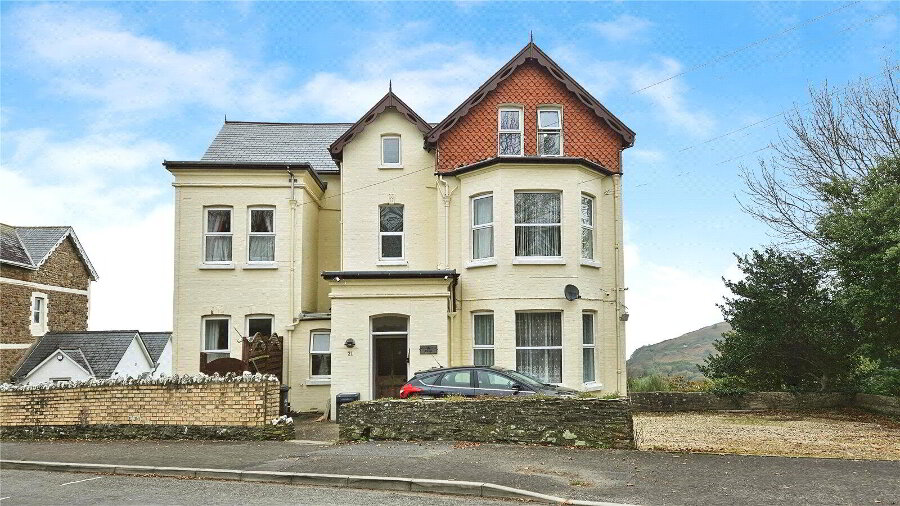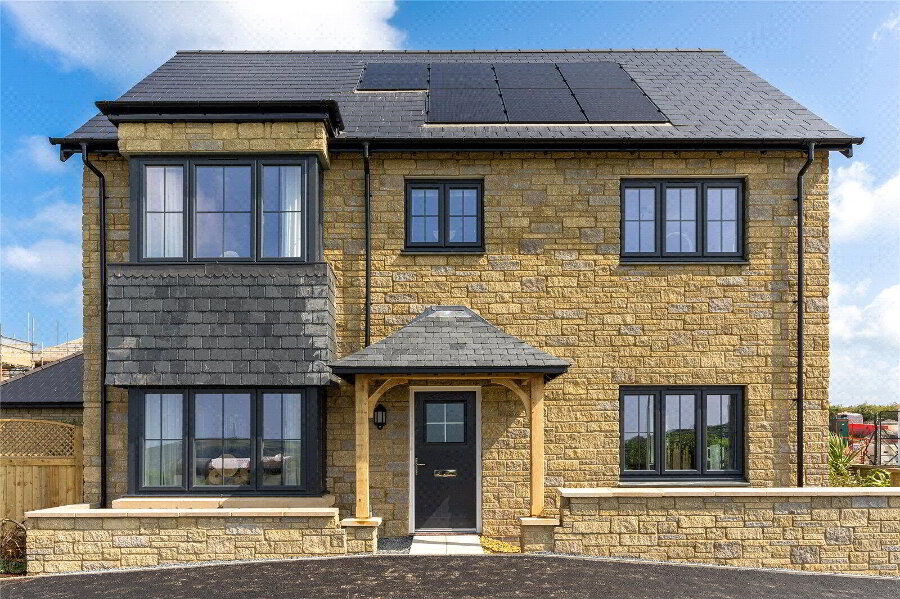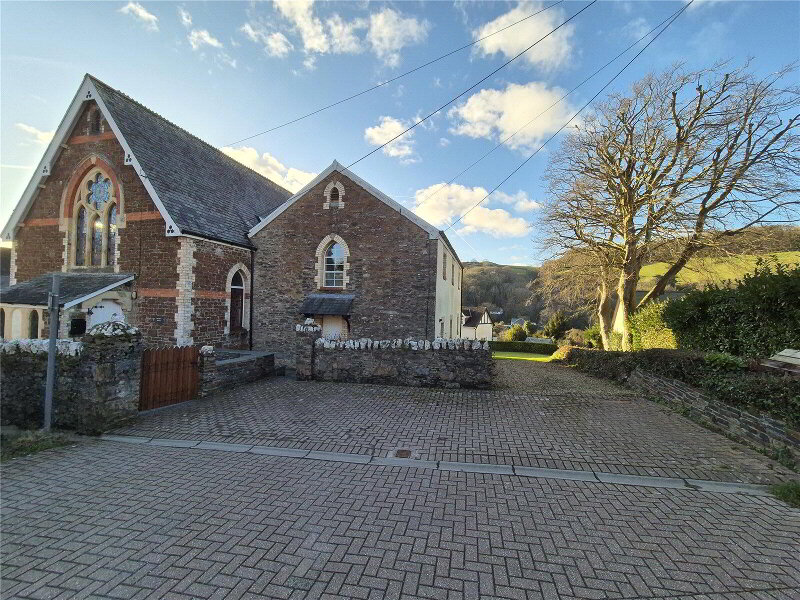This site uses cookies to store information on your computer
Read more
What's your home worth?
We offer a FREE property valuation service so you can find out how much your home is worth instantly.
- •Detached house
- •Sought-after location
- •Stunning sea views
- •Three spacious reception rooms
- •Charming fireplace
- •Three double bedrooms
- •En-suite bathrooms
- •Expansive garden
- •Double garage with workshop
- •EPC: C
- •Council Tax Band: F
Additional Information
For sale is a delightful detached house in a sought-after location, near schools and walking routes. This property is in good condition and offers stunning sea views that are sure to captivate. It features three spacious reception rooms, all boasting large windows that flood the space with natural light and provide a tranquil garden view. The first reception room further benefits from a charming fireplace and direct access to the garden, creating a perfect setting for relaxation and entertainment.
The house comes with a practical kitchen, equipped with a utility room and a welcoming dining space. It has three double bedrooms, each with its own en-suite for additional privacy and convenience. The master bedroom particularly stands out with its built-in wardrobes. The property also boasts four bathrooms, all fitted with heated towel rails, providing a touch of luxury.
Outdoors, the property continues to impress with an expansive garden, ideal for outdoor activities and relaxation. It also includes a double garage with a workshop below, perfect for enthusiasts or those requiring extra storage. Off-road parking is available for added convenience. With such unique features and an excellent location, this property is ideal for investors and families alike. Don't miss out on the chance to make this your dream home.
- Main Entrance
- UPVC double glazed sliding door leading to;
- Porch
- 0.94m x 3.02m (3'1" x 9'11")
Partly glazed door leading to; - Utility Room
- 4.5m x 2.67m (14'9" x 8'9")
Wooden secondary glazed window to rear elevation, loft access, combi boiler location, plumbing for washing machine, space for tumble dryer, slate effect countertops, stainless steel sink and drainer inset into work surfaces, space for fridge/freezer, radiator, door leading to; - Kitchen
- 5.36m x 3.5m (17'7" x 11'6")
Wooden secondary glazed windows to rear and side eleavtion, a range of wall and base units, gloss effect countertops, tiled splashabcking, space and plumbing for dishwasher, 5 ring gas hob, stove with extractor fan above, double oven, radiator. - Hallway
- 3.53m x 2m (11'7" x 6'7")
Stairs to upper floor, storage cupboard housing immersion heater, radiator, door leading to; - Living Room 2
- 4.42m x 6.5m (14'6" x 21'4")
Wooden secondary glazed windows to front and side elevation, partly glazed door and window leading to conservatory, ceiling coving, radiator. - Living Room
- 4.5m x 4.4m (14'9" x 14'5")
Secondary glazed wooden windows to side elevation, glazed door to conservatory, feature fire place with gas burner, ceiling coving, radiators. french doors leading to; - Dining Room
- Wooden secondary glazed bay window to side elkeavtion, radiator.
- Conservatory
- 4.17m x 3.18m (13'8" x 10'5")
Wooden secondary glazed windows, door leading to - Bathroom
- 3.38m x 2.24m (11'1" x 7'4")
Wooden secondary glazed window to side elevation, 3 piece suite comprising of panel bath with electric shower over, low level push button W.C, pedestal wahs hand basin with vanity mirror over, extractor fan. - W.C
- 0.84m x 2.03m (2'9" x 6'8")
Wooden secondary glazed wndow to side elevation, corner inset wahs hand basin, low level push button W.C, radiator. - Half Landing
- Wooden secondary glazed window to side elevation.
- Landing
- 2.62m x 3.6m (8'7" x 11'10")
Loft access, radiator. - Main Bedroom
- 4.4m x 6.5m (14'5" x 21'4")
Wooden secondary glazed windows to front elevation, partly glazed window to front elevation, built in wardrobes, ceiling coving, walk way leading to; - Ensuite Bathroom
- 3.38m x 2.95m (11'1" x 9'8")
Wooden glazed secondary window to side elevation, 4 piece suite comprising of panel bath, corner shower cubicle with electric shower unit, pedestal wash hand baisn with vanity mirror over, low level push button W.C, radiator, heated towel rail. - Bedroom Two
- 4.55m x 5.2m (14'11" x 17'1")
Wooden secondary glazed window to front elevation boasting sea views, ceiling coving, radiator, door leading to. - Ensuite Bathroom
- 1.75m x 2.24m (5'9" x 7'4")
Wooden secondary glazed window to side elevation double shower cubicle with electric shower unit over, low level push button W.C, tiled from floor to mid wall, heated towel rail, pedestal wash hand basin with vanity mirror over. - Bedroom Three
- 4.52m x 2.92m (14'10" x 9'7")
Dual aspect wooden secondary windows to side and rear elevation, radiator, door leading to; - Ensuite Bathroom
- 0.9m x 2.92m (2'11" x 9'7")
Shower cubicle, pedestal wash hand basin, W.C, heated towel rail. - AGENTS NOTES
- This property is a traditional stone and brick construction, located in an area with minimal or no flood risk. It has direct connections to mains gas,electricity and water services, and offers. The property also has access to broadband services with estimated speeds as follows: Standard at 17 Mbps, Superfast at 80 Mbps. Mobile service coverage is good. Currently, there are no planning permissions in place for this property or any nearby properties. The property does not involve any shared access or rights of way. Disclaimer Bond Oxborough Phillips (“the Agent”) strives for accuracy in property listings, but details such as descriptions, measurements, tenure, and council tax bands require verification. Information is sourced from sellers, landlords, and third parties, and we accept no liability for errors, omissions, or changes. Under the Consumer Protection from Unfair Trading Regulations 2008, we disclose material information to the best of our knowledge. Buyers and tenants must conduct their own due diligence, including surveys, legal advice, and financial checks. The Agent is not liable for losses from reliance on our listings. Properties may be amended or withdrawn at any time. Third-party services recommended are independent, and we are not responsible for their advice or actions. In order to market a property with Bond Oxborough Phillips or to proceed with an offer, vendors and buyers must complete financial due diligence and Anti-Money Laundering (AML) checks as required by law. We conduct biometric AML checks at £15 (inc. VAT) per buyer, payable before verification. This fee is non-refundable. By submitting an offer, you agree to these terms.
Disclaimer
Bond Oxborough Phillips (“the Agent”) strives for accuracy in property listings, but details such as descriptions, measurements, tenure, and council tax bands require verification. Information is sourced from sellers, landlords, and third parties, and we accept no liability for errors, omissions, or changes.
Under the Consumer Protection from Unfair Trading Regulations 2008, we disclose material information to the best of our knowledge. Buyers and tenants must conduct their own due diligence, including surveys, legal advice, and financial checks.
The Agent is not liable for losses from reliance on our listings. Properties may be amended or withdrawn at any time. Third-party services recommended are independent, and we are not responsible for their advice or actions.
In order to market a property with Bond Oxborough Phillips or to proceed with an offer, vendors and buyers must complete financial due diligence and Anti-Money Laundering (AML) checks as required by law. We conduct biometric AML checks at £15 (inc. VAT) per buyer, payable before verification. This fee is non-refundable. By submitting an offer, you agree to these terms.
Contact Us
Request a viewing for ' Ilfracombe, EX34 9NZ '
If you are interested in this property, you can fill in your details using our enquiry form and a member of our team will get back to you.










