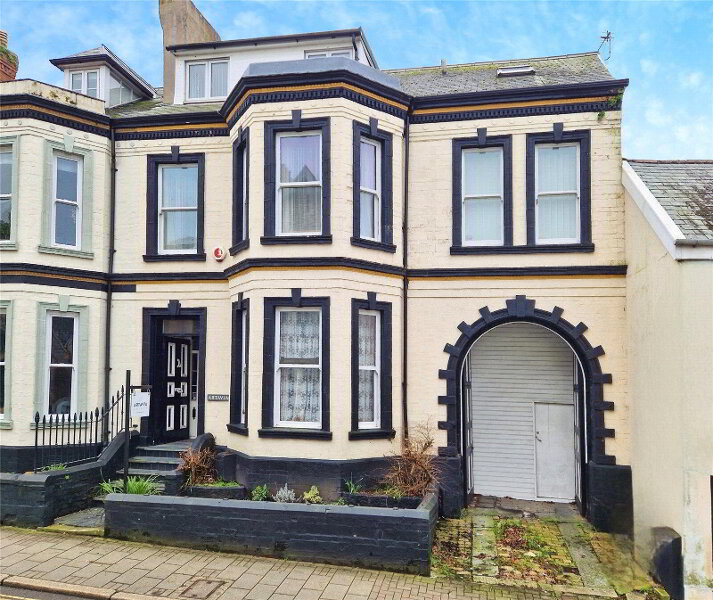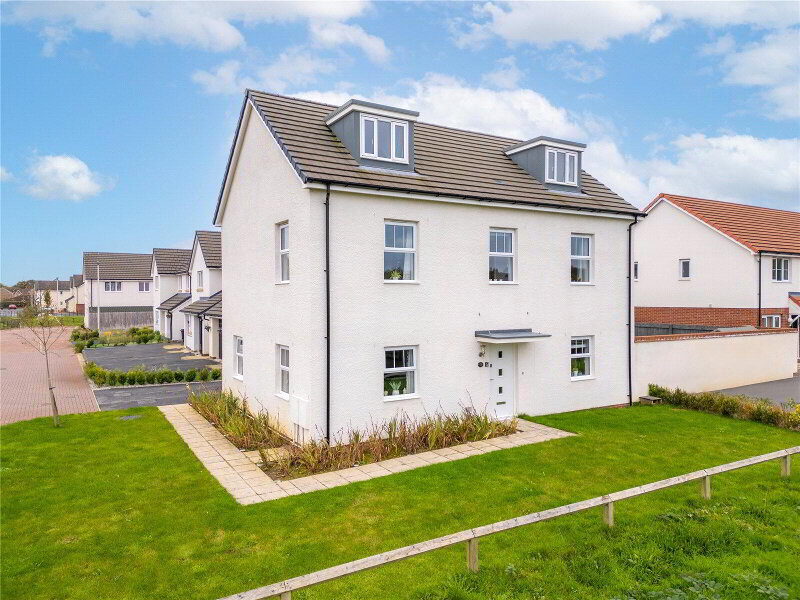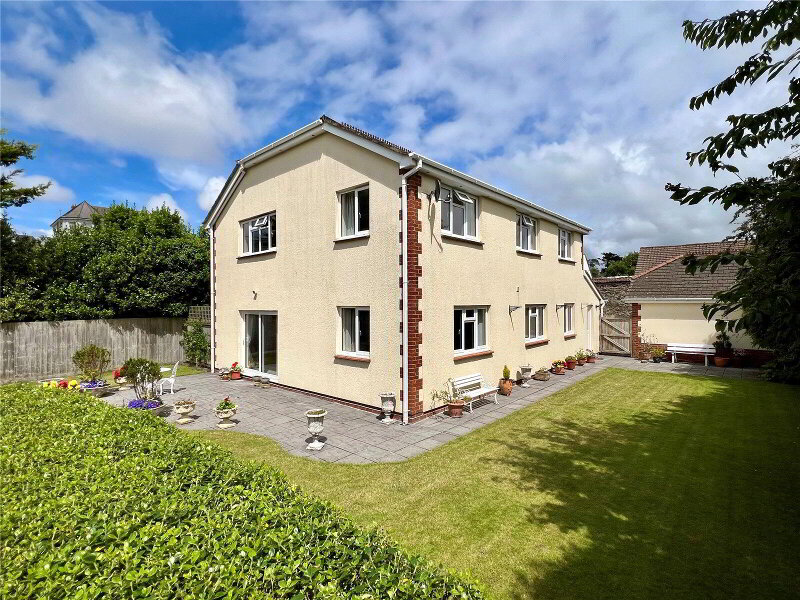This site uses cookies to store information on your computer
Read more
Get directions to
, Ilfracombe EX34 9EH
What's your home worth?
We offer a FREE property valuation service so you can find out how much your home is worth instantly.
- •Harbour front location
- •Stone's throw to the beach
- •Five double bedrooms
- •Five bathrooms
- •Modern open-plan
- •Stunning sea views
- •Spacious rooms
- •Great investment
- •Excellent public transport links
Additional Information
This immaculate end-of-terrace property situated on the Harbour front, featuring five double bedrooms (four en-suite), two modern open-plan kitchens, two reception rooms with stunning sea views, and luxurious bathrooms, has been a successful holiday let and offers an ideal investment or home opportunity with excellent local amenities and transport links.
LOCATED A STONES THROW FROMT THE HARBOUR.
We are delighted to list this immaculate end of terrace property for sale, situated right on the Harbour front. This property has been a successful holiday let, enjoying beautiful views and is just a stone's throw away from the cove beach.
The property comprises five bedrooms, all of which are huge doubles and bathed in natural light. Four of these bedrooms also boast en-suite bathrooms. There is an additional bathroom, fitted with heated towel rails and a double walk-in shower for that extra touch of luxury, plus a two separate W.C's.
The property also benefits from two modern, open-plan kitchens. Both kitchens feature a kitchen island and modern appliances. The first kitchen also incorporates a convenient utility room. The second kitchen has ample space for a dining area / breakfast bar, making it perfect for entertaining.
Adding to the grandeur of this property are the two lounges. The first lounge features large windows that offer a stunning sea view. Both rooms are open-plan, in line with the contemporary style of the property.
This house has been immaculately maintained and is partly double glazed with gas central heating. High ceilings throughout the property add to its spacious and airy feel. The property also benefits from council tax band A and an EPC rating of D.
Located within a strong local community with historical features and walking routes, this property also has excellent public transport links. With paid parking outside, this property is ready to become your perfect home or investment opportunity.
- Main Entrance
- Stable door leading;
- Hall
- Stairs up to floors, wooden flooring, radiator, door leading to;
- Open Plan
- Lounge / Diner
- Sash windows to front and side elevation out looking towards Hillsborough Hill and the Cove, wooden flooring, radiator, door to useful storage cupboard, feature stone wall, door leading to;
- Kitchen
- Window to front elevation, range of wall and base units, four ring induction hob with extractor hood over, built-in electric oven, marble style worktops, horizontal wall mounted, radiator, downlights, wooden flooring, opaque glass door to side elevation for further access, opening to;
- Utility
- Window to front elevation, Belfast sink, one and a half bowl sink with tiled splash backing, integrated slim line dishwasher, integrated washing machine and tumble dryer, wooden style flooring, heated towel rail, door leading to;
- W.C.
- Window to rear elevation, low-level push button W.C., vanity wash hand basin, wood flooring, shelving, radiator.
- First Floor
- Landing
- Window to front elevation, radiator, stairs to upper floors, doors leading to;
- Bedroom Two
- Window to side elevation with refreshing views of the harbour and Hillsborough Hill, radiator, panelled wall, down lighters, door leading to;
- Ensuite
- Three piece suite comprising walk-in shower cubicle, low-level push button W.C., wash hand basin, splash backing, heated towel.
- Bedroom One
- Window to front elevation, radiator, down lighters, door leading to.;
- Dressing Room
- Window to rear elevation, radiator, door to useful storage cupboard and door leading to;
- Ensuite
- Opaque window to front elevation, three piece suite comprising double walk-in shower cubicle, vanity wash hand basin, low-level push button W.C., splash backing and heated towel rail.
- Second Floor
- Landing
- Window to side elevation, stairs to upper floor, doors leading to;
- Bedroom Four
- Window to side elevation with glorious views towards the harbour and the Cove, Hillsborough Hill and Lantern Hill, radiator, down lighters, door leading to;
- Ensuite
- Three piece suite comprising walk-in shower cubicle, vanity wash hand basin, low-level push button W.C., heated towel rail, splash backing, down lighters and extractor fan.
- Dressing room
- Opaque window to rear elevation, radiator, door leading to;
- Bedroom Three
- Window to front elevation, radiator, feature fire place, down lighters, door leading to;
- Ensuite
- Opaque window to side elevation, four piece suite comprising low-level push button W.C., vanity wash hand basin, corner walk-in double shower cubicle, deep spa bath with splash backing, extractor fan and heated towel rail.
- Third Floor
- Landing
- Doors leading to;
- Bedroom Five
- UPVC double glazed window to side elevation with refreshing views of the Harbour, Cove, Lantern Hill and Hillsborough Hill, radiator, door leading to;
- WC
- Low-level push button W.C., vanity wash hand basin, vinyl style flooring.
- Open Plan
- Lounge
- UPVC double glazed windows to front and rear elevation, feature beams, radiator, useful storage cupboard, opening to;
- Kitchen
- UPVC double glaze windows to rear elevation, a range of base units, stainless steel sink and drainer, four ring induction hob, built-in oven, space for fridge freezer, wall mounted Combi boiler, built in breakfast bar and door leading to;
- Bathroom
- UPVC opaque double glazed window to front elevation, three piece suite comprising double walk-in shower, low level push button W.C., vanity wash hand basin, heated towel rail, splash backing, shelving and extractor fan.
- AGENTS NOTES
- Council Tax Band D (NDDC) Energy Performance Rating is D. Constructed from traditional brick with slate roof and equipped with essential mains utilities including water, gas and electricity. This property is deemed a very high flood risk and is readily connected to mobile and broadband services. Additionally, there are no current outstanding planning applications for this property or the neighbouring properties.
Contact Us
Request a viewing for ' Ilfracombe, EX34 9EH '
If you are interested in this property, you can fill in your details using our enquiry form and a member of our team will get back to you.










