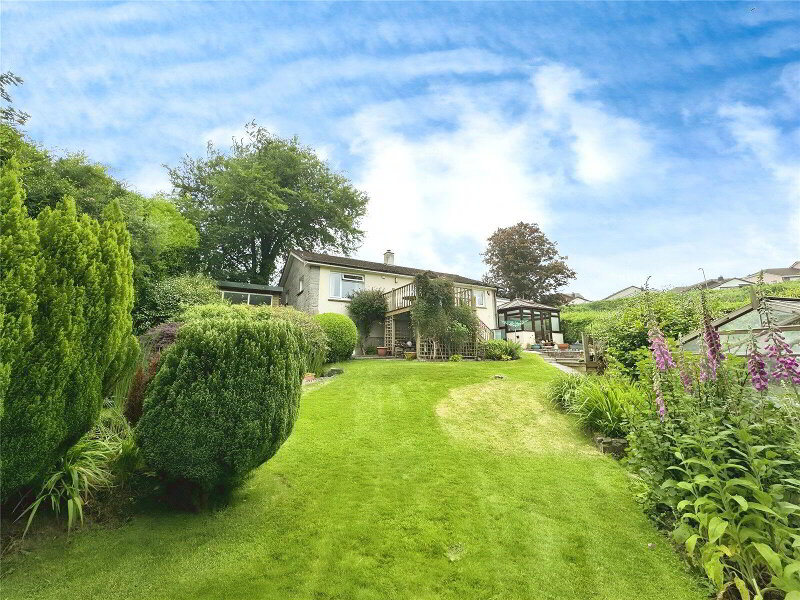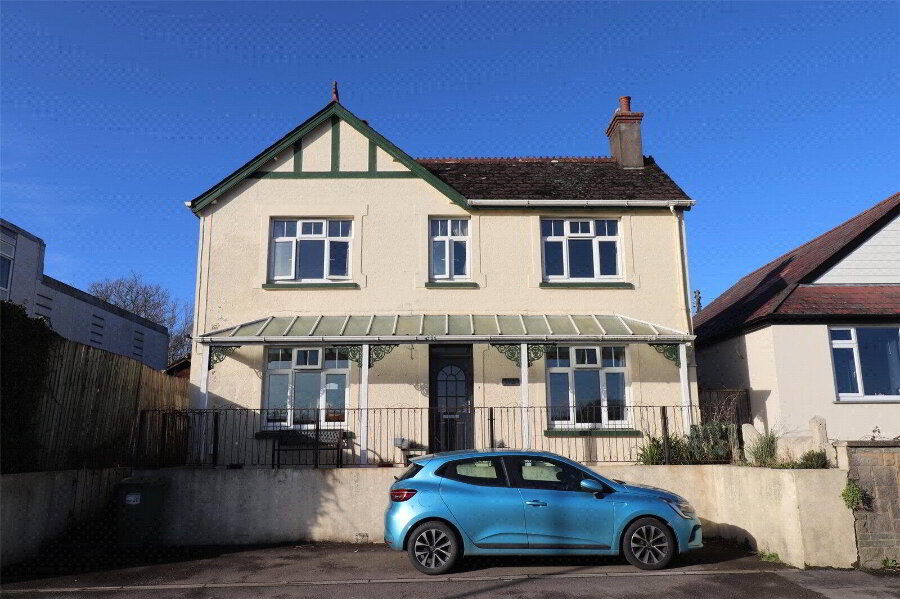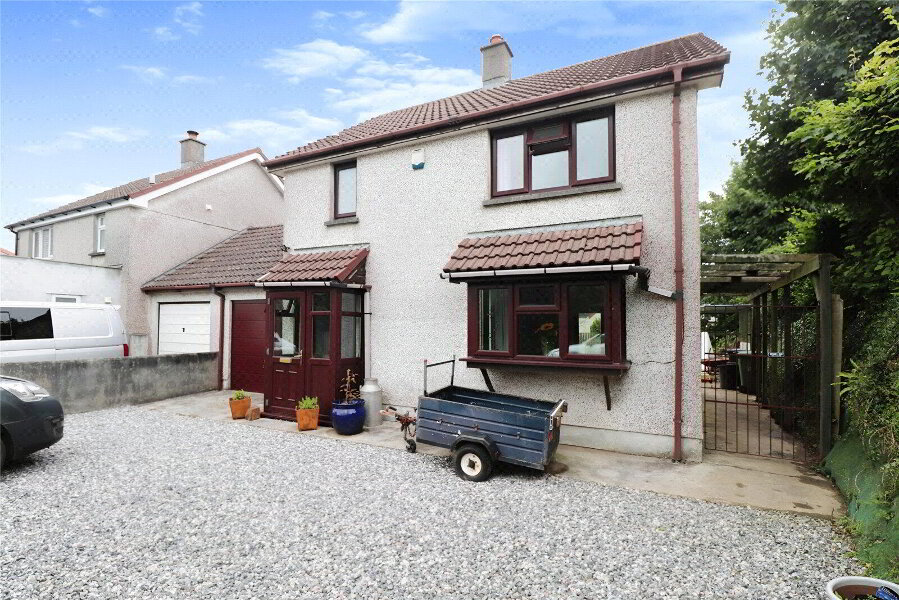This site uses cookies to store information on your computer
Read more
What's your home worth?
We offer a FREE property valuation service so you can find out how much your home is worth instantly.
Key Features
- •DETACHED BUNGALOW
- •WELL PRESENTED THROUGHOUT
- •3 BEDROOMS ( 1 ENSUITE SHOWER ROOM)
- •FRONT AND REAR GARDEN
- •OFF ROAD PARKING
- •SINGLE GARAGE
- •SOUGHT AFTER DEVELOPMENT
- •WALKING DISTANCE TO TOWN CENTRE
FREE Instant Online Valuation in just 60 SECONDS
Click Here
Property Description
Additional Information
Situated in a quiet and tucked away location on the edge of the sought after market town of Holsworthy is 2 St Pauls Drive, an immaculately presented, spacious three bedroom bungalow. This lovely property benefits from front and rear garden, off road parking for 2/3 vehicles and single garage available with no onward chain.
Entrance Hall Access to loft space and useful airing cupboard. Window to side elevation.
Kitchen/Diner 17' x 10'9" (5.18m x 3.28m). Fitted with a range of matching wall and base mounted unit with a roll edge work surface over incorporating a stainless steel 1 1/2 sink drainer unit with mixer tap. Space for electric oven with extractor over, under counter AEG fridge and Siemens freezer. Plumbing for dishwasher. Ample room for dining table and chairs. Window to side and rear elevation. Door leading to rear garden.
Living Room 15'7" x 11'8" (4.75m x 3.56m). Light and airy reception room with two windows to front elevation and sliding doors to rear garden. Feature electric fireplace with modern stone surround. Ample room for sitting room suite.
Bedroom 1 12'4" x 10'7" (3.76m x 3.23m). Spacious double bedroom with windows to front and side elevations.
Ensuite Shower Room 8'4"x 2'10" (2.54mx 0.86m). A fitted suite comprising shower cubicle with mains fed shower over, vanity unit with inset wash hand basin, close coupled WC and heated towel rail. Window to side elevation.
Bedroom 2 12'2" x 10'4" (3.7m x 3.15m). Double bedroom with window to rear elevation overlooking the enclosed rear garden.
Bedroom 3/Study 8'5" x 6'9" (2.57m x 2.06m). Currently used as an office. Window to side elevation.
Bathroom 8'5" x 6'6" (2.57m x 1.98m). A matching suite comprising panel bath with mains fed shower over, close coupled WC, pedestal wash hand basin and heated towel rail. Window to side elevation.
Outside The property is approached via a tarmac drive providing off road parking for 2 vehicles and giving access to the garage and front entrance door. The front garden is laid to lawn and decorated with a small flower bed. The enclosed walled rear garden is principally laid to lawn and decorated with a border of mature flowers and shrubs. Adjoining the rear of the property is a paved patio area providing the ideal spot for alfresco dining and entertaining.
Garage 18'7" x 9'5" (5.66m x 2.87m). Manual up and over door to front elevation and pedestrian door to rear. Plumbing for washing machine. Housing newly installed Grant oil fired boiler. Loft space.
EPC Rating TBC
Council Tax Banding Band 'D' (please note this council band may be subject to reassessment).
Services Oil Fired Central Heating, Mains Water, Mains drainage
Directions
From the centre of Holsworthy, proceed along the A3072 towards Bude, after approx. 0.2 of a mile, take the right hand turn sign posted St. Peters Road (opposite Deer Park Nursing Home). Continue into St. Peters Road and take the left hand turn into St Pauls Drive, follow the road around to the left hand side and number 2 will be found immediately on the left hand side with a Bond Oxborough Phillips "For Sale" board clearly displayed.
Entrance Hall Access to loft space and useful airing cupboard. Window to side elevation.
Kitchen/Diner 17' x 10'9" (5.18m x 3.28m). Fitted with a range of matching wall and base mounted unit with a roll edge work surface over incorporating a stainless steel 1 1/2 sink drainer unit with mixer tap. Space for electric oven with extractor over, under counter AEG fridge and Siemens freezer. Plumbing for dishwasher. Ample room for dining table and chairs. Window to side and rear elevation. Door leading to rear garden.
Living Room 15'7" x 11'8" (4.75m x 3.56m). Light and airy reception room with two windows to front elevation and sliding doors to rear garden. Feature electric fireplace with modern stone surround. Ample room for sitting room suite.
Bedroom 1 12'4" x 10'7" (3.76m x 3.23m). Spacious double bedroom with windows to front and side elevations.
Ensuite Shower Room 8'4"x 2'10" (2.54mx 0.86m). A fitted suite comprising shower cubicle with mains fed shower over, vanity unit with inset wash hand basin, close coupled WC and heated towel rail. Window to side elevation.
Bedroom 2 12'2" x 10'4" (3.7m x 3.15m). Double bedroom with window to rear elevation overlooking the enclosed rear garden.
Bedroom 3/Study 8'5" x 6'9" (2.57m x 2.06m). Currently used as an office. Window to side elevation.
Bathroom 8'5" x 6'6" (2.57m x 1.98m). A matching suite comprising panel bath with mains fed shower over, close coupled WC, pedestal wash hand basin and heated towel rail. Window to side elevation.
Outside The property is approached via a tarmac drive providing off road parking for 2 vehicles and giving access to the garage and front entrance door. The front garden is laid to lawn and decorated with a small flower bed. The enclosed walled rear garden is principally laid to lawn and decorated with a border of mature flowers and shrubs. Adjoining the rear of the property is a paved patio area providing the ideal spot for alfresco dining and entertaining.
Garage 18'7" x 9'5" (5.66m x 2.87m). Manual up and over door to front elevation and pedestrian door to rear. Plumbing for washing machine. Housing newly installed Grant oil fired boiler. Loft space.
EPC Rating TBC
Council Tax Banding Band 'D' (please note this council band may be subject to reassessment).
Services Oil Fired Central Heating, Mains Water, Mains drainage
Directions
From the centre of Holsworthy, proceed along the A3072 towards Bude, after approx. 0.2 of a mile, take the right hand turn sign posted St. Peters Road (opposite Deer Park Nursing Home). Continue into St. Peters Road and take the left hand turn into St Pauls Drive, follow the road around to the left hand side and number 2 will be found immediately on the left hand side with a Bond Oxborough Phillips "For Sale" board clearly displayed.
Particulars (PDF 2.5MB)
FREE Instant Online Valuation in just 60 SECONDS
Click Here
Contact Us
Request a viewing for ' Holsworthy, EX22 6FD '
If you are interested in this property, you can fill in your details using our enquiry form and a member of our team will get back to you.










