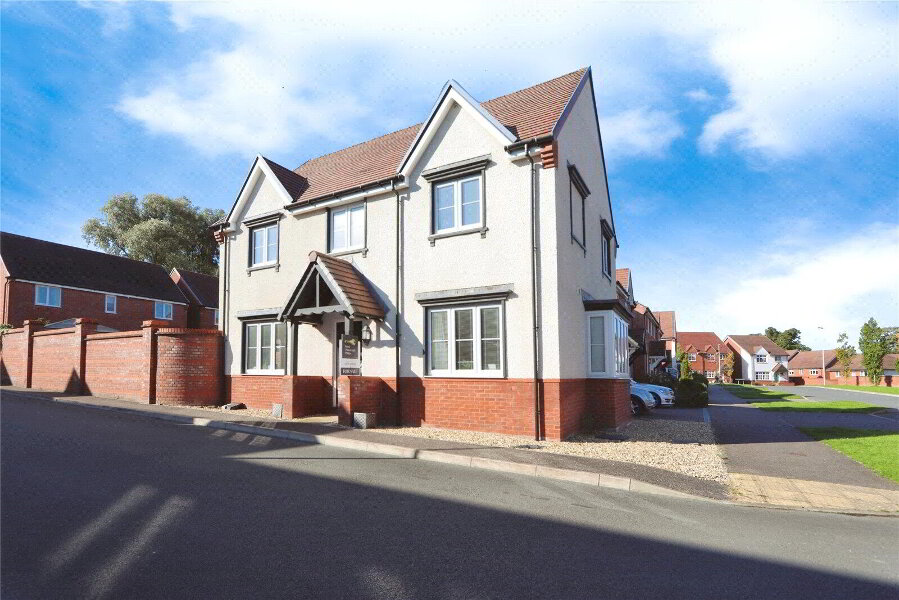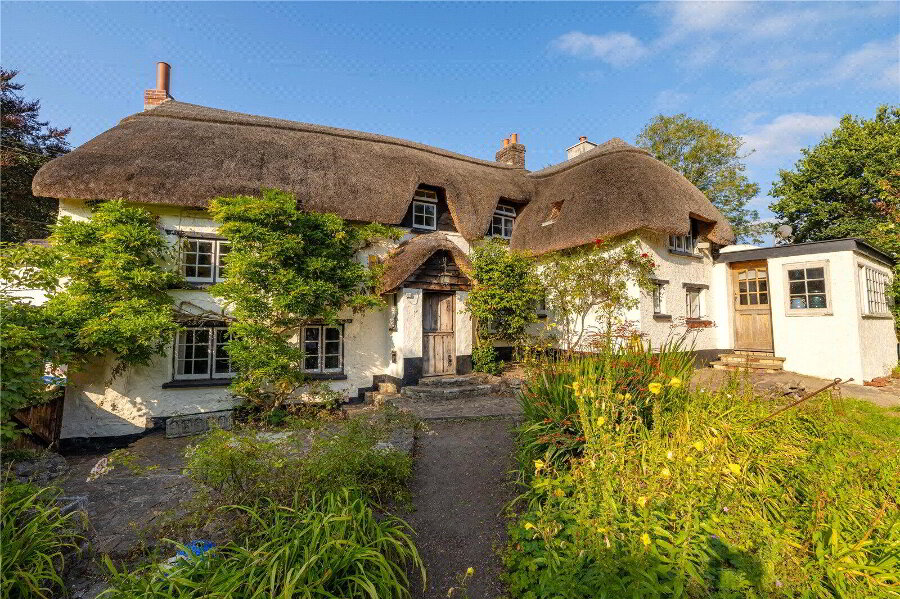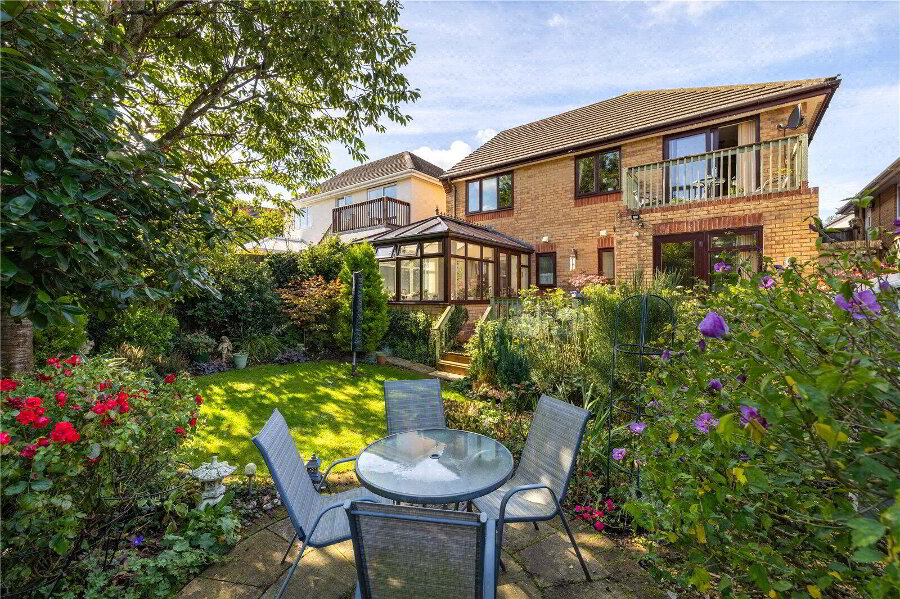This site uses cookies to store information on your computer
Read more
Buckland Brewer, Bideford, EX39 5LN
Get directions to
, Buckland Brewer, Bideford EX39 5LN
What's your home worth?
We offer a FREE property valuation service so you can find out how much your home is worth instantly.
- •A LARGE BUNGALOW HAVING BEEN THOROUGHLY REFURBISHED THROUGHOUT
- •3 Bedrooms
- •Living Room with adjoining Dining Room
- •Sizeable Kitchen
- •Occupying an elevated corner plot
- •Picturesque views towards the distant countryside, dominated by the village church tower
- •Garage & driveway parking
- •Fully enclosed, south-facing rear garden with a patio area & level lawn
Additional Information
Positioned on an elevated corner plot in the heart of Buckland Brewer, this large bungalow would be an enviable home for those looking for charming village living.
The position of this bungalow boasts picturesque views towards the distant countryside, dominated by the village church tower originating from the 14th century.
Inside is spacious and well arranged, with an L-shaped Hallway leading to a large Master Bedroom as you enter, a Living Room with adjoining Dining Room connected by French doors, a sizeable Kitchen, and 2 further double Bedrooms.
The property has been thoroughly refurbished throughout by the current owners, but in a tastefully conservative style in keeping with the rural aesthetic.
To the front of the property are 2 lawned gardens that are fully enclosed with stone wall borders. A pathway leads to the front door and around to the rear of the property via a wooden gate. The garden is furnished with a range of attractive plants and shrubs.
To the side of the house is a Garage with space to park a car to its front.
To the rear of the property is a fully enclosed, south-facing garden with a patio area just off the Living Room - ideal for outside dining, and equipped with a large fully-automated awning. This leads onto a level, lawned, low-maintenance garden that, again, has attractive flowers and borders surrounding its edge. At the edge of the garden is a screened area where the LPG bottles that power the central heating are housed. There is also an outside tap.
- Living Room
- 5.44m x 4.5m (17'10" x 14'9")
- Dining Room
- 2.97m x 2.97m (9'9" x 9'9")
- Kitchen
- 2.95m x 5.44m (9'8" x 17'10")
- Bedroom 1
- 3.9m x 4.37m (12'10" x 14'4")
- Bedroom 2
- 3.38m x 3.66m (11'1" x 12'0")
- Bedroom 3
- 3.5m x 2.7m (11'6" x 8'10")
- Bathroom
- 1.68m x 2.44m (5'6" x 8'0")
Brochure (PDF 2MB)
Contact Us
Request a viewing for ' Buckland Brewer, Bideford, EX39 5LN '
If you are interested in this property, you can fill in your details using our enquiry form and a member of our team will get back to you.










