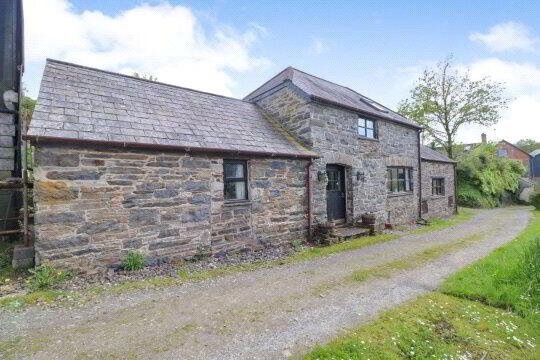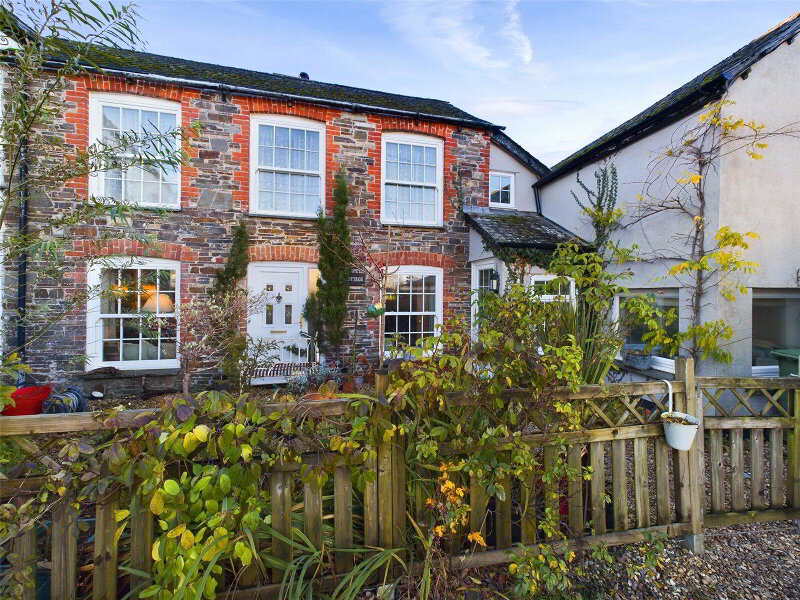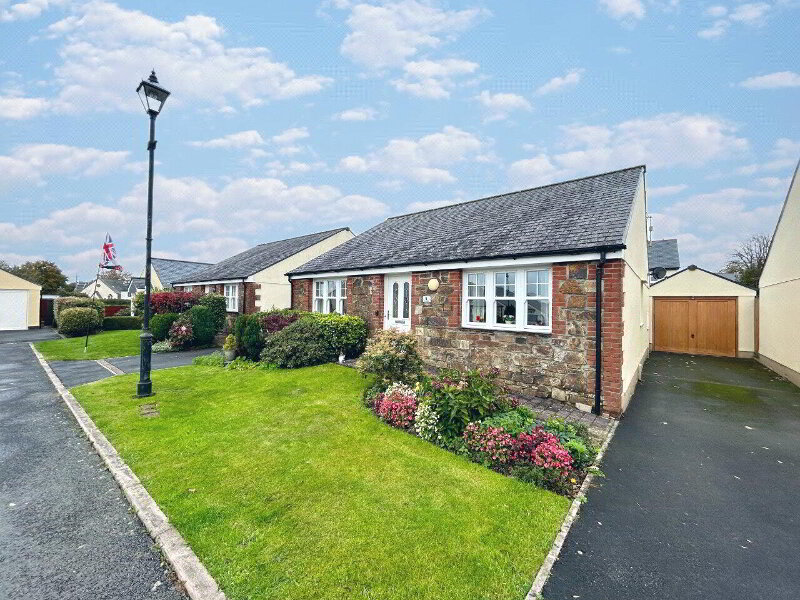This site uses cookies to store information on your computer
Read more
Broadwoodwidger, Lifton, PL16 0EU
Get directions to
, Broadwoodwidger, Lifton PL16 0EU
What's your home worth?
We offer a FREE property valuation service so you can find out how much your home is worth instantly.
- •SPACIOUS DETACHED BUNGALOW
- •3 BEDROOMS
- •FRONT AND REAR GARDEN
- •DRIVEWAY AND OFF ROAD PARKING
- •GARAGE
- •QUIET AND PEACEFUL LOCATION
- •STUNNING COUNTRYSIDE VIEWS
- •EASY ACCESS TO ROADFORD LAKE
- •OCCUPANCY RESTRICTION
- •DEVELOPMENT POTENTIAL
- •AVAILABLE WITH NO ONWARD CHAIN
Additional Information
West Pinna occupies a fantastic location within the heart of the Devon countryside. The residence is bordered by open farmland on 3 sides, enjoys stunning views to Dartmoor, whilst being easily accessible with great links to the A30 and Roadford Lake, known for its great walking and water facilities. The property is situated on a generous plot, with front and rear garden and off road parking for several vehicles. Internally the residence benefits from spacious accommodation throughout, offering 3 bedrooms and integral garage. Available with no onward chain.
- Entrance Hall
- 2.72m x 1.78m (8'11" x 5'10")
Main door to front elevation. Access to useful airing cupboard housing hot water cylinder and loft hatch. - Living Room
- 6.43m x 3.63m (21'1" x 11'11")
Spacious, light and airy reception room with windows to front and side elevations, enjoying views of the front garden and surrounding countryside. Feature wood burning stove with slate hearth and wooden surround. Ample room for sitting room suite. - Kitchen/Diner
- 4.57m x 4.1m (14'12" x 13'5")
A fitted kitchen comprising matching wall and base mounted units with work surfaces over, incorporating a stainless steel sink drainer unit with mixer tap. Space and plumbing for electric cooker with extractor over, dishwasher and under counter fridge. Ample room for dining table and chairs. Internal window to side porch and external window to rear enjoying views of the surrounding fields. - Bedroom 1
- 4.47m x 3.6m (14'8" x 11'10")
Generous double bedroom with windows to front elevation, overlooking the front garden and countryside beyond. - Bedroom 2
- 4.06m x 3m (13'4" x 9'10")
Spacious double bedroom with built in wardrobe. Window to rear elevation, overlooking the garden and the surrounding fields. - Bedroom 3
- 2.84m x 2.84m (9'4" x 9'4")
Double bedroom with built in wardrobe. Enjoying pleasant views of the rear garden and countryside. - Shower Room
- 1.78m x 1.7m (5'10" x 5'7")
Fitted with a large corner shower with "Mira" electric shower over, vanity unit with wash hand basin and heated towel rail. Frosted window to rear elevation. - Cloakroom
- 1.63m x 0.86m (5'4" x 2'10")
Housing a low flush WC. Frosted window to rear elevation. - Side Porch/Boot Room
- 3.25m x 1.42m (10'8" x 4'8")
External door to front elevation. Internal doors leading to garage and kitchen. Ample room to store shoes and coats. External window to side, internal window to kitchen/dining area. - Garage
- 5.4m x 4.8m (17'9" x 15'9")
Up and over vehicle entrance door to front elevation. Internal pedestrian door to side porch/boot room and external door to rear garden. Windows to side and rear elevations. Power, light and plumbing connected. - Agents Note
- Subject to gaining the necessary contents, it is thought that the generous garage space could be incorporated into the residence, if desired.
- Outside
- The property is accessed from a quiet parish road via a cattle grid with stone pillars to either side and decorative wall. A pedestrian gate to the side also gives access to the large tarmac drive, which provides off road parking for several vehicles. The front garden is principally laid to lawn and bordered by mature hedges and a small wooden fence. Access down both sides of the property leads to the rear garden which is laid to lawn and bordered by a small wooden fence, with lovely views of the surround farm land.
- Services
- Mains electric and water. Private drainage via septic tank. Oil fired central heating and wood-burner.
- EPC Rating
- EPC rating E (39) with the potential to be an A (97). Valid until March 2034.
- Council Tax Banding
- Band 'C' (please note this council band may be subject to reassessment).
- Agents Note
- Please note that this property is subject to an occupancy restriction. The dwelling hereby permitted shall be occupied only by persons employed or last employed locally in agriculture, and the dependants of such persons as aforesaid as defined by section 221 of the Town and Country Planning Act 1962 which states that "Agriculture" includes horticulture, fruit growing, seed growing, dairy farming, the breeding and keeping of livestock (including any creature kept for the production of food, wool, skins or fur, or for the purpose of its use in the farming of land), the use of land as grazing land, meadow land, and the use of woodlands where that use is ancillary to the farming of the land for other agricultural purposes, and "agricultural" shall be construed accordingly.
Brochure (PDF 3.2MB)
Contact Us
Request a viewing for ' Broadwoodwidger, Lifton, PL16 0EU '
If you are interested in this property, you can fill in your details using our enquiry form and a member of our team will get back to you.










