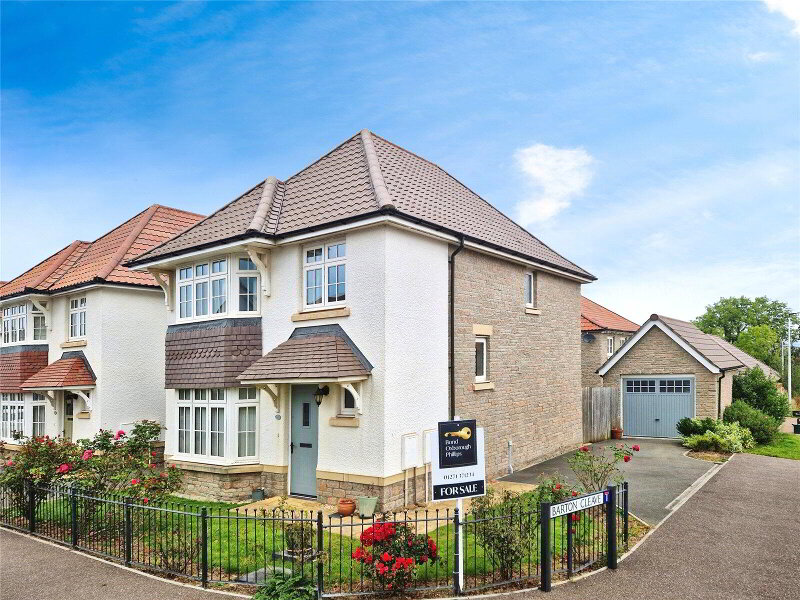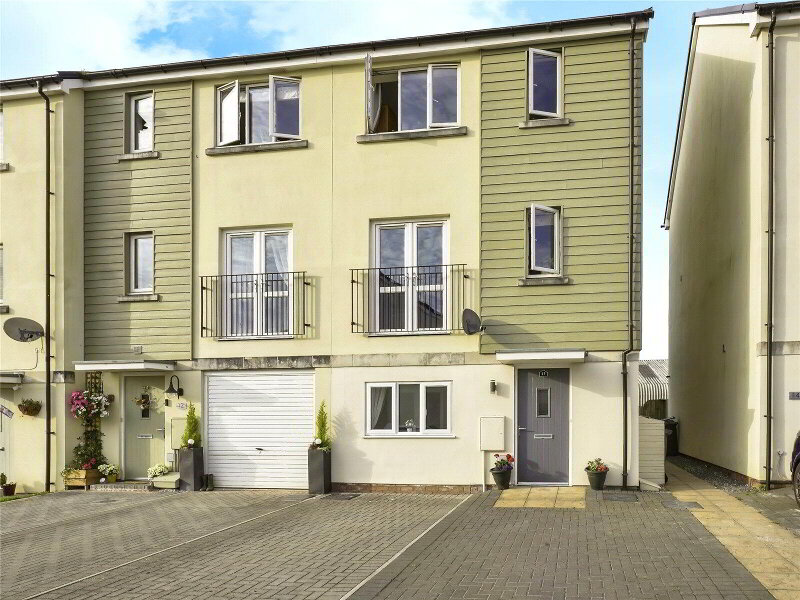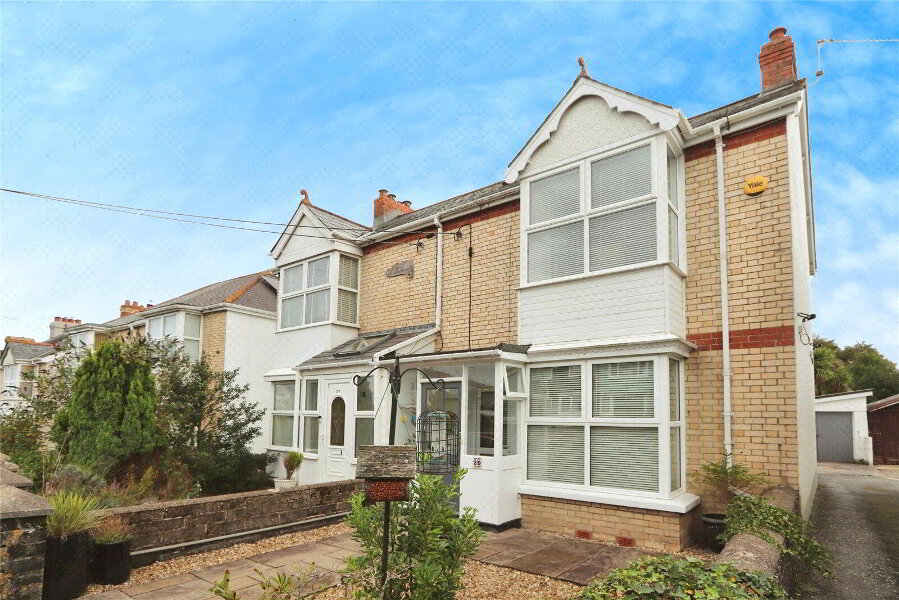This site uses cookies to store information on your computer
Read more
What's your home worth?
We offer a FREE property valuation service so you can find out how much your home is worth instantly.
- •Quiet community with nearby schools
- •Spacious lounge with garden view
- •Modern well-equipped kitchen with island
- •Four bedrooms - three doubles, one single
- •Converted garage into en-suite bedroom
- •Driveway
- •Beautiful views of Braunton Burrows
- •Walking distance to Braunton centre
- •No onward chain - attractive prospect
Additional Information
This detached property in a quiet community offers four bedrooms, modern kitchen, garden views, and potential for updates.
This appealing link detached property, is nestled in a quiet community that boasts nearby schools, parks, walking routes, and a strong local spirit. The property itself is in good condition, although it could use some updating to truly shine.
Inside, the property features a single spacious lounge with large windows that provide a pleasant view of the garden. The modern kitchen is well-equipped with an island and modern appliances. It also offers plenty of space for dining and triple aspect for light.
The home accommodates four bedrooms, three of which are doubles and one single. The first and second bedrooms are generously sized doubles with built-in wardrobes and ample natural light. The third is a cosy single room, perfect for a child's room or home office. The fourth bedroom is a converted garage that has been transformed into a comfortable double room with its own en-suite and access to the garden.
There are two bathrooms in the property. One is a practical family shower room, and the other is an en-suite attached to the fourth bedroom. The latter is fitted with a heated towel rail for added comfort.
Outside, the property boasts a driveway, and a rear garden. Additional features include a shed with power, a lean-to with power and an extra garden /piece of land site suitable for more parking or potentially subject to planning permission to extend the property. The home is link detached and offers beautiful views of Braunton Burrows and Braunton Cricket Club. The centre of Braunton is also within walking distance.
The property is offered with no onward chain, making it an attractive prospect for any potential buyer.
- Main Entrance
- Door leading to;
- Hall
- Stairs to upper floor, doors leading to;
- WC
- 0.86m x 1.78m (2'10" x 5'10")
UPVC double glaze opqaue window to side elevation, tiled flooring, low level W.C., radiator, wash hand basin. - Storage Cupboard
- Useful cupboard housing combi boiler supplying domestic hot water and gas central heating.
- Lounge
- 5m x 4.04m (16'5" x 13'3")
UPVC double glazed dual aspect windows to rear elevation with views out over looking the garden, radiator, doors leading to; - Kitchen / Diner
- 5.03m x 3.18m (16'6" x 10'5")
UPVC double glazed windows to front and side elevation, UPVC double glazed stable door to rear elevation allowing access to garden. A range of wall and base units with worksurface over, integrated NEFF four ring induction gas hob with hood over, integrated NEFF microwave and NEFF self cleaning oven, stainless steel sink and drainer, space and plumbing for fridge freezer, radiator, wooden style flooring, down lighters, door to understairs storage cupboard. - Bedroom Four / Office / Annex
- 4.6m x 2.2m (15'1" x 7'3")
UPVC double glazed opaque window to front elevation, UPVC double glazed window to front elevation and UPVC double glazed French doors leading to garden, radiator, loft access, door leading to; - Ensuite Shower Room
- 1.57m x 1.73m (5'2" x 5'8")
UPVC double opaque window to rear elevation, three piece suite comprising a walk-in shower cubicle, low-level push button W.C., vanity wash hand basin, tiled splash backing, tiled flooring, heated towel rail, extra fan. - First Floor
- Landing
- Two UPVC double glazed windows to front elevation, useful storage cupboard with slatted shelving, loft access, doors leading to;
- Bedroom Two
- 3.15m x 2.77m (10'4" x 9'1")
Two UPVC double glazed windows to side and rear elevation offering dual aspect and looking out towards Braunton Burrow and Brauton Cricket Club, radiator, built in wardrobes. - Bedroom One
- 3.68m x 3.05m (12'1" x 10'0")
UPVC double glazed window to rear elevation, radiator, built in wardrobes. - Bedroom Three
- 2.34m x 2.9m (7'8" x 9'6")
Velux and UPVC double glazed window to side elevation, radiator, storage cupboard. - Bathroom
- 2.16m x 1.96m (7'1" x 6'5")
UPVC double glazed opaque window to rear elevation, theee piece suit comprising corner shower cubicle, low level push button W.C., vanity wash hand basin, tiled flooring and splash backing. - AGENTS NOTES
- Energy performance rating TBC. This property falls under Council Tax Band D and is not situated in a conservation area. The flood risk is deemed very low and the construction comprises of brick and tiled roof. There is currently no planning in place for neighbouring properties. All mains services and utilities are connected to the property. The broadband speed ranges from a basic 17 Mbps to superfast 80 Mbps. BT & Sky TV Available.
Contact Us
Request a viewing for ' Braunton, EX33 1RD '
If you are interested in this property, you can fill in your details using our enquiry form and a member of our team will get back to you.










