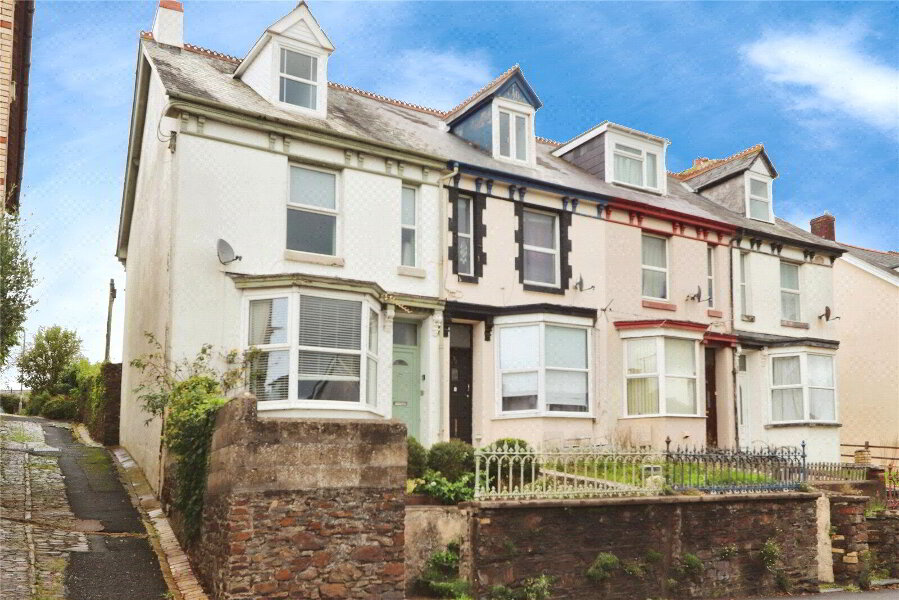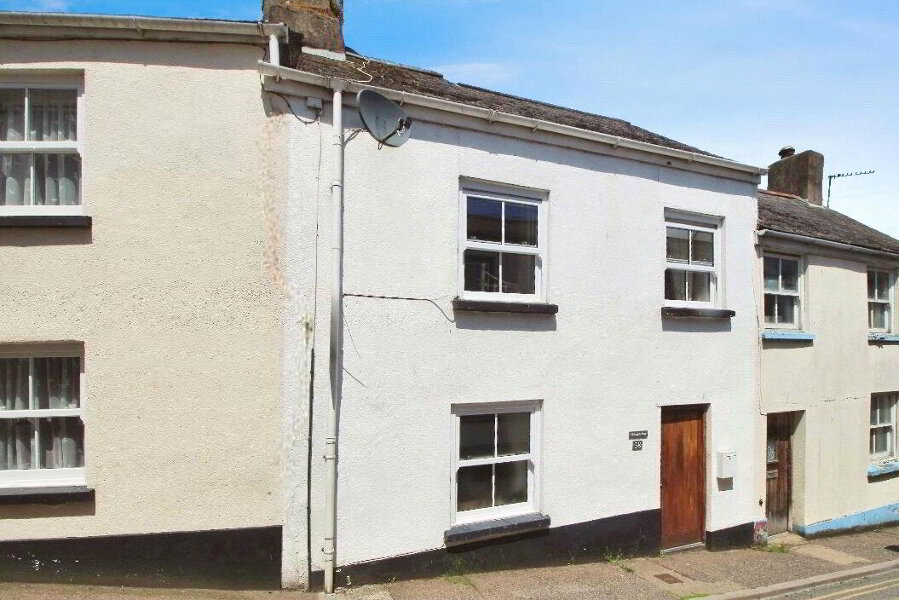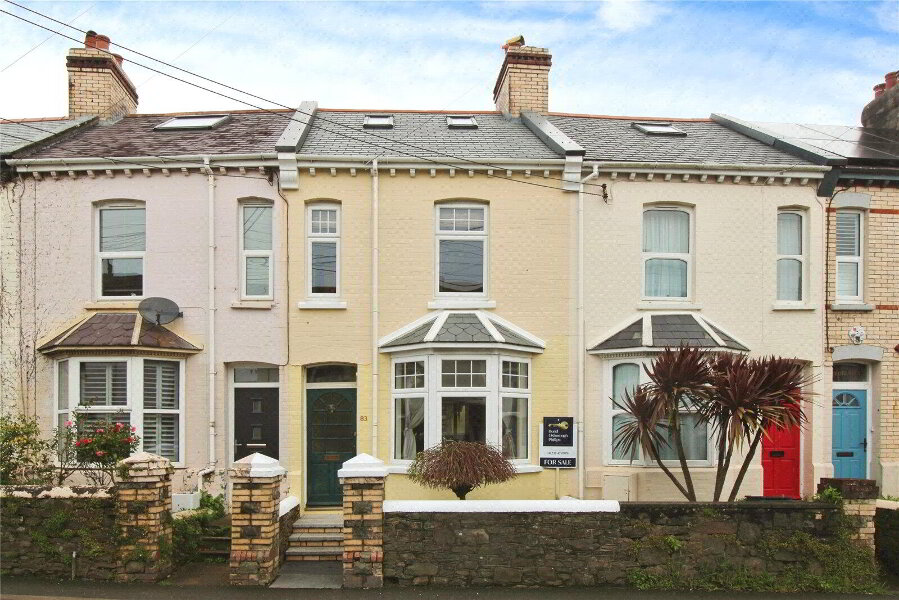This site uses cookies to store information on your computer
Read more
What's your home worth?
We offer a FREE property valuation service so you can find out how much your home is worth instantly.
- •A BEAUTIFULLY PRESENTED DETACHED PROPERTY
- •2 Bedrooms
- •Spacious Bathroom
- •Well-equipped contemporary Kitchen / Diner
- •Generous stylish Living Room / Dining Room
- •Brick-paved driveway parking for 1 car
- •Attractive & private low-maintenance side garden
- •No onward chain
- •A real turnkey property meaning that you can move straight in
- •Quiet location being just a short walk of Bideford Town Centre
- •Perfect for first time buyers & investors alike
Additional Information
Situated down a quiet alley just off Meddon Street is this beautifully presented 2 Bedroom detached property. The house is within a short walk of Bideford Town Centre and is located on the fringe of the beautiful old part of the town which has the Victorian Pannier Market at its heart.
This house offers 2 double Bedrooms, a spacious Bathroom, a well-equipped contemporary Kitchen / Diner and a generous stylish Living Room / Dining Room.
It also benefits from having a brick-paved driveway providing off-road parking for 1 car directly to the front. This house also offers an attractive and private low-maintenance side garden providing a great outdoor space for relaxing on those warmer days.
This home is available for sale with the distinct advantage of having no onward chain and is a real turnkey property meaning that you can move straight in without expecting to meet a long list of jobs that need to be done. Perfect for first time buyers and investors alike, an early viewing is highly recommended.
- Entrance Hall
- UPVC obscure double glazed door to property front. Engineered oak flooring with underfloor heating.
- Cloakroom
- Close couple dual flush WC and cabinet mounted wash hand basin. Tiled splashbacking, storage recess.
- Living Room
- 5.74m x 2.64m (18'10" x 8'8")
A spacious Living Room with UPVC double glazed French doors to the driveway and UPVC double glazed window. Engineered oak flooring with underfloor heating, TV point. - Kitchen / Diner
- 2.72m x 3.3m (8'11" x 10'10")
2 UPVC double glazed windows. Engineered oak flooring with underfloor heating, down lighting. Space for dining table. A range of white gloss eye and base level cabinets with matching drawers and rolltop granite effect work surfaces with splashbacking and inset single bowl sink and drainer with mixer tap over. Built-in electric oven and 4-ring ceramic hob with extractor over. Space for dishwasher. Integrated under counter fridge and freezer. Cabinet housing gas fired boiler. - First Floor Landing
- A spacious Landing with 2 UPVC double glazed windows. Fitted carpet, radiator, hatch to loft space with drop-down ladder.
- Bedroom 1
- 3.3m x 2.74m (10'10" x 8'12")
UPVC double glazed window with fitted blind. Fitted carpet, radiator. - Bedroom 2
- 3.28m x 2.77m (10'9" x 9'1")
UPVC double glazed window with fitted blind. Fitted carpet, radiator. - Bathroom
- 2.67m x 2.4m (8'9" x 7'10")
Close couple dual flush WC, 'P' shape bath with shower over and extractor fan, cabinet mounted wash hand basin. Tiled flooring, heated towel rail, electric shaver point, down lighting. Useful Utility cupboard with space and plumbing for washing machine. UPVC obscure double glazed window. - Outside
- To the front of the property is a private brick-paved driveway which provides off-road parking for 1 car. Secure gated access leads to a private courtyard garden with low-maintenance stone chippings and a paved path, providing a great space to sit out and relax and enjoy the sunshine.
Brochure (PDF 1.4MB)
Contact Us
Request a viewing for ' Bideford, EX39 2EQ '
If you are interested in this property, you can fill in your details using our enquiry form and a member of our team will get back to you.










