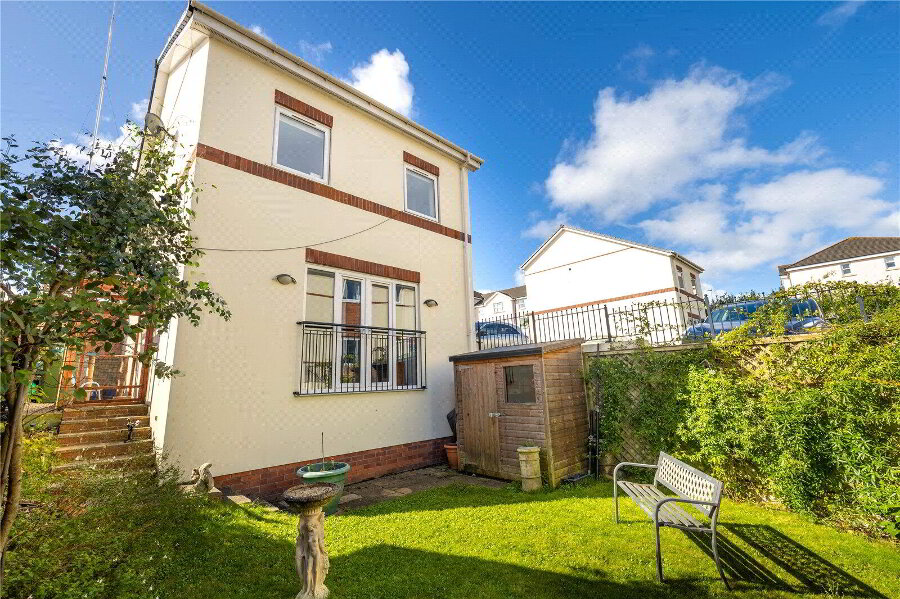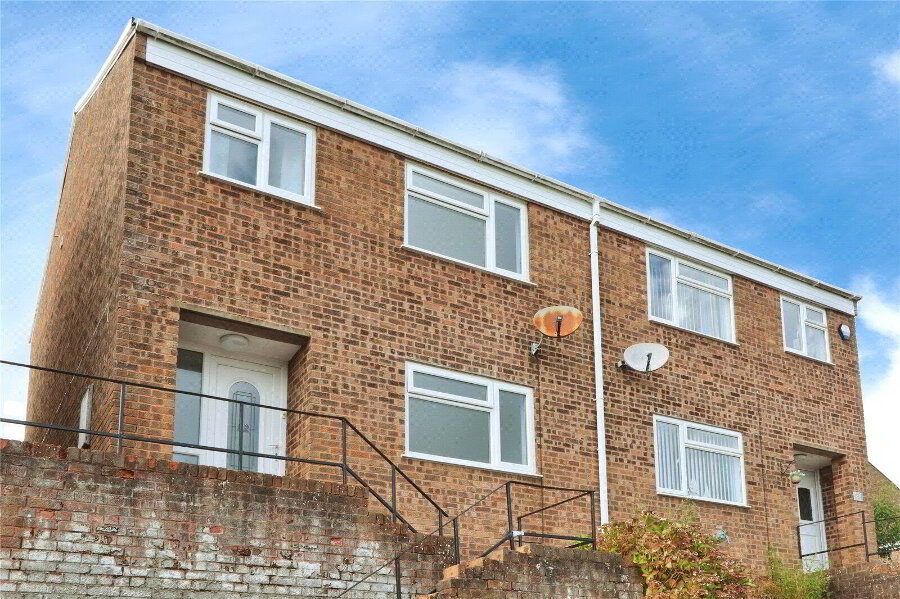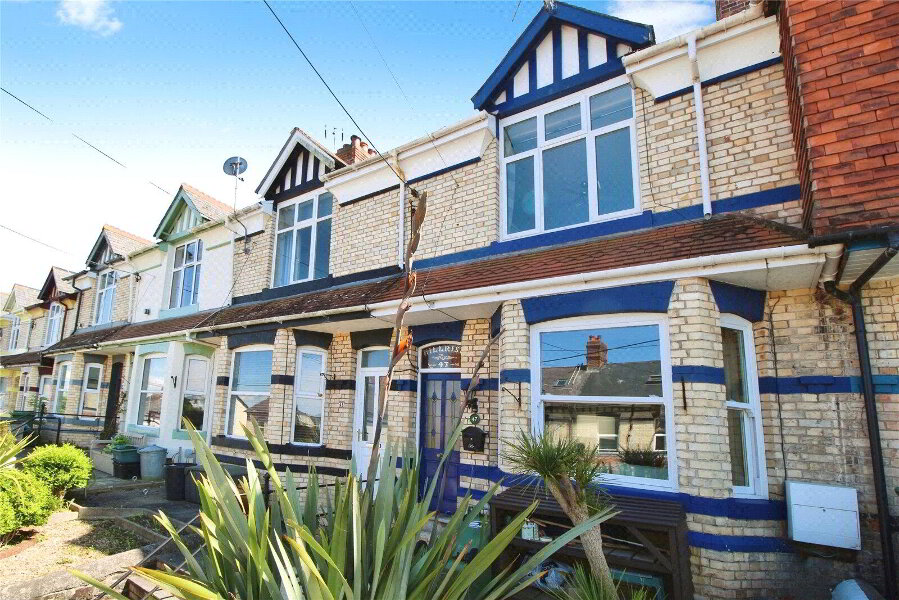This site uses cookies to store information on your computer
Read more
What's your home worth?
We offer a FREE property valuation service so you can find out how much your home is worth instantly.
- •A BEAUTIFULLY PRESENTED HOUSE OFFERING VERSATILE LIVING ACCOMMODATION
- •3-4 Bedrooms (1 En-suite)
- •Fantastic Kitchen / Diner / Living Room
- •Living Room / Bedroom 4 with French doors to Juliet Balcony
- •Garage could serve as a studio, gym, home office or a combination of these
- •Low-maintenance, fully enclosed, sunny, south-facing garden with impressive Summerhouse
- •Driveway parking
- •This house is a great option for those looking for style & substance
- •No onward chain
Additional Information
This beautifully presented 3-4 Bedroom house offers versatile living accommodation arranged over 3 floors. Depending upon circumstances, it can serve as a 4 Bedroom family home or as a 3 Bedroom house with 2 Living Rooms. The extensive Garage on the Ground Floor will be an exciting prospect for most buyers as this could serve a variety of purposes such as a studio, gym, home office or a combination of these given its size.
To the rear of the house is a low-maintenance, fully enclosed, sunny, south-facing garden so it will be great for families or those looking for a lock up and leave. The garden offers space for relaxing and dining and features an impressive Summerhouse, a perfect place for whiling away the hours. There is driveway parking to the front of the house which is in addition to the aforementioned Garage.
The fantastic Kitchen / Diner / Living Room serves as the centrepiece of this home, making it a must-see for those seeking a spacious and modern living space.
This house is a great option for those looking for style and substance and is conveniently available for sale with no onward chain.
- Entrance Hall
- UPVC double glazed door to property front. Carpeted stairs rising to First Floor. Understairs storage cupboard. Wood effect flooring, radiator, down lights. Door to Utility Room.
- Utility Room
- Obscure UPVC double glazed window. Close couple WC. Base units with sink over. Wall mounted gas fired boiler. Space and plumbing for washing machine. Radiator. Door to Garage.
- Garage
- 8.56m x 2.77m (28'1" x 9'1")
An extensive Garage to be used as just that or could be a Home Gym, double Home Office, Play Room or all manner of things. Power connected. Electric Garage door. UPVC double glazed window and door to rear garden. - First Floor Landing
- Carpeted stairs rising to Second Floor. Fitted carpet, down lights.
- Second Living Room / Bedroom 4
- 2.62m x 4.75m (8'7" x 15'7")
UPVC double glazed window and UPVC double glazed French doors to Juliet Balcony. Fitted carpet, radiator, down lights, TV point. - Living Room
- 4.57m x 3.02m (14'12" x 9'11")
A lovely open-plan Living Room / Kitchen with 2 UPVC double glazed windows overlooking the rear garden. Fitted carpet, radiator, down lights, TV point. Opening through to Kitchen. - Kitchen
- 3.05m x 2.64m (10'0" x 8'8")
Equipped with a range of white eye and base level cabinets with matching drawers and work surfaces with inset 1.5 bowl sink and drainer with mixer tap over and splashbacking. Built-in 4-ring gas hob with extractor canopy over and built-in electric oven below. Under counter fridge and freezer. Integrated dishwasher and integrated microwave. Wood effect flooring. - Second Floor Landing
- Hatch access to loft space. Fitted carpet, down lights.
- Bathroom
- Bath with hand shower attachment and full wall tiling to area, close couple WC and cabinet mounted wash hand basin. Heated towel rail, down lights, tile effect flooring, extractor fan.
- Main Bedroom
- 4.83m x 3.1m (15'10" x 10'2")
2 UPVC double glazed windows to property rear. Fitted carpet, radiator, down lights. Door to En-suite Shower Room. - En-suite Shower Room
- Close couple dual flush WC, cabinet mounted wash hand basin and shower enclosure. Heated towel rail, electric shaver point, down lights, tile effect flooring.
- Bedroom 2
- 3.4m x 2.6m (11'2" x 8'6")
UPVC double glazed window. Fitted carpet, radiator, down lights. - Bedroom 3
- 2.44m x 2.06m (8'0" x 6'9")
UPVC double glazed window to property front. Down lights. - Outside
- To the rear of the property is a fully enclosed and very sunny, south-facing garden being very low-maintenance with stone chippings and a patio. There is a wonderful Summerhouse with deck included in the sale. The garden also has a water tap and a light. To the front of the property is a driveway providing off-road parking for 1 car leading to the Garage. Outside light.
- Garage
- Electric roller garage door with automatic internal light.
Brochure (PDF 1.5MB)
Contact Us
Request a viewing for ' Bideford, EX39 3FE '
If you are interested in this property, you can fill in your details using our enquiry form and a member of our team will get back to you.










