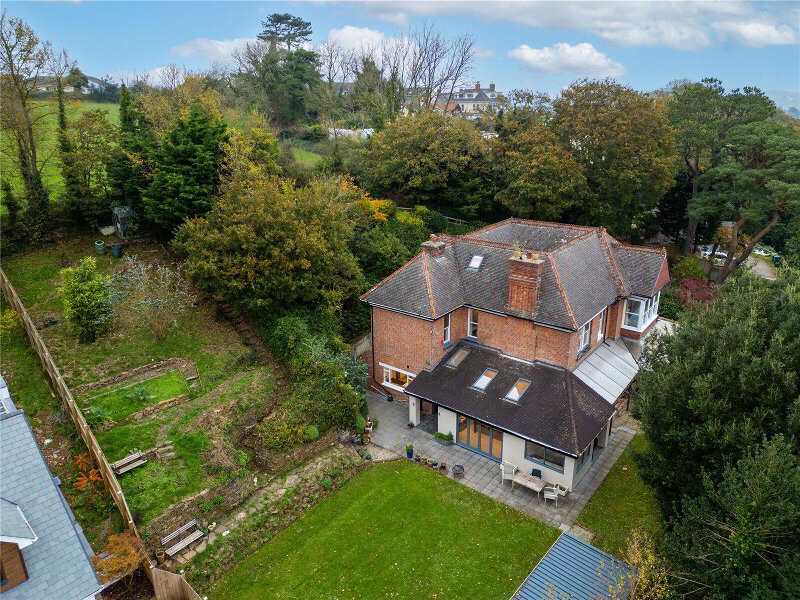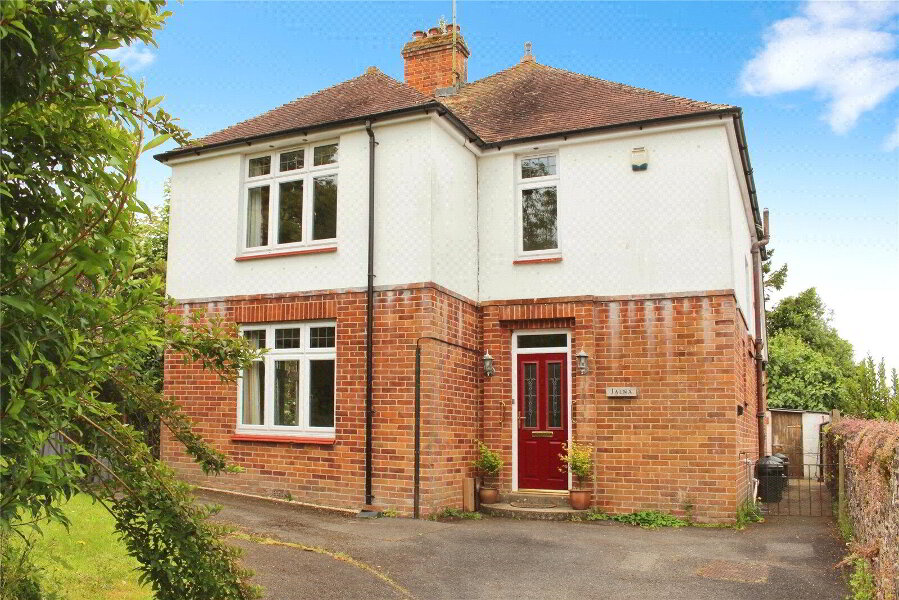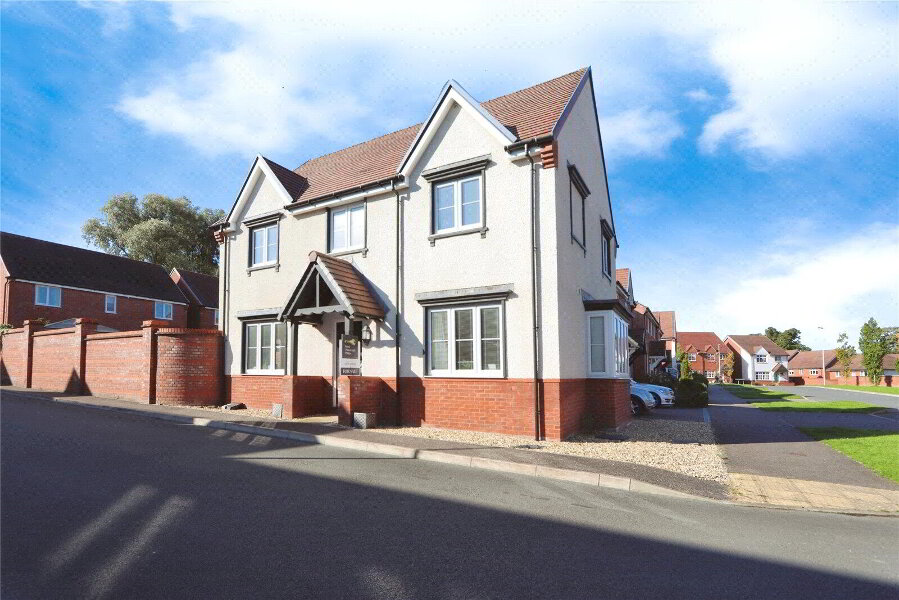This site uses cookies to store information on your computer
Read more
What's your home worth?
We offer a FREE property valuation service so you can find out how much your home is worth instantly.
- •A DETACHED SPLIT-LEVEL RESIDENCE WITH POSSIBLY THE BEST VIEWS IN BIDEFORD
- •4 double Bedrooms (2 En-suite)
- •Stunning & extensive views over the Kenwith Valley Nature Reserve to the town & countryside beyond
- •Stunning, contemporary Living Room & adjoining Sun Room
- •Fitted Kitchen / Diner & separate Utility Room
- •Exceptional south-facing rear garden with a variety of viewpoints
- •Off-road parking for a number of cars & Attached Garage
- •A truly rewarding forever home
Additional Information
Experience the pinnacle of Bideford living with this captivating 4 Bedroom detached split-level residence boasting unrivalled panoramic views. Set in a tranquil, elevated position above the town, Lake View offers breathtaking vistas over the Kenwith Valley Nature Reserve and the surrounding countryside. Indulge in these stunning panoramas from the palatial En-suite Main Bedroom, the contemporary Living Room, its adjoining Sun Room, and the meticulously landscaped rear garden.
The south-facing garden has been transformed into a haven of tranquillity, featuring a patio, a terraced lawn, a wildlife area, and a serene meditation deck. Bursting with an array of vibrant flowers, aromatic herbs and lush shrubbery, this extensive garden is truly a sight to behold, offering a variety of picturesque viewpoints. A greenhouse and raised vegetable beds add to the versatility of the outdoor space.
Inside, the property provides generous accommodation (approximately 1776sq ft) with 4 Bedrooms (2 with recently upgraded En-suites), a well-appointed Kitchen / Diner, a separate Utility Room, and the aforementioned inviting Living Room and Sun Room. Ample off-road parking and an Attached Garage with a remote-controlled door further enhance the practical appeal of this remarkable home.
Having undergone significant recent enhancements, this property represents an opportunity for an enriching forever home. We invite you to explore the immersive video tour online and encourage you to contact our office to arrange a viewing of this extraordinary residence.
Inside, the property provides generous accommodation (approximately 1776sq ft) with 4 Bedrooms (2 with recently upgraded En-suites), a well-appointed Kitchen / Diner, a separate Utility Room, and the aforementioned inviting Living Room and Sun Room.
- What the current owners say
- Our garden is a big part of what makes our home so lovely. Since moving in we’ve developed the patio into a multi-purpose entertaining and relaxing space – to enjoy a coffee while watching the sun rise, to relax with a book on a sunny day, cook a pizza or fire up the barbecue for friends and then to sit back and look out for shooting stars (or bats!) at night. Moving down into the main garden, there is the original apple tree from when the surrounding land was an orchard, and we’ve added more fruit trees and bushes along with a greenhouse and a number of vegetable beds. We’ve developed a wildlife area at the bottom of the garden and have been delighted to see baby newts in the pond this year. The terraced design of the garden lends itself well to Mediterranean herbs which in turn attract all sorts of butterflies and other wildlife. All in all, it’s a garden with many surprises and lots of edibles for the keen cook to discover and enjoy.
- Entrance Hall
- Composite double glazed obscure door and coloured glass brick windows to property front. Original parquet flooring, 2 radiators, down spot lights, telephone point, smoke alarm. Hive thermostat to control the central heating. Galleried Landing above.
- Cloakroom
- A newly fitted Cloakroom comprising close couple dual flush WC and cabinet mounted wash hand basin. Radiator, luxury vinyl flooring, extractor fan, coved ceiling.
- Open-plan Living Area
- 7.06m x 4.1m (23'2" x 13'5")
A superb living space with clearly distinct Kitchen and Dining areas. - Kitchen
- UPVC double glazed window to property side. High gloss eye and base level cabinets having a range of carousel features with matching drawers incorporating a Breakfast Bar. Contemporary sink and drainer with mixer tap over. Built-in refrigerated wine rack. Built-in eye level double oven, built-in 4-ring induction hob with extractor over. Integrated dishwasher. Space for American style fridge / freezer. Tiled flooring, coved ceiling.
- Dining Area
- Ample space for large dining table or Kitchen Island. Hardwood oak flooring, radiator. Glass block window to property side. Opening through to Living Room.
- Living Room
- 5.82m x 3.86m (19'1" x 12'8")
A stunning Living Room with UPVC double glazed French doors and large UPVC double glazed window to Sun Room through which exceptional views over the Kenwith Valley, Bideford and the countryside can be enjoyed. Contemporary log burning stove on a slate hearth. Hardwood oak flooring, radiator, TV point, wall lights. French doors lead to the Sun Room. - Sun Room
- 5.74m x 2.9m (18'10" x 9'6")
Enjoying superb panoramic views of Bideford Town and the Kenwith Valley. UPVC double glazed French doors to garden as well as UPVC double glazed windows surrounding with fitted thermal blinds (good for summer and winter insulation). Tiled flooring, power connected, radiator, down lights. The owners of this property enjoy using this room all year round. There is ample space for dining or lounging. - Utility Room
- 2.95m x 3.02m (9'8" x 9'11")
UPVC double glazed window. Cream shaker style eye and base level cabinets with matching drawers, wood block effect work surfaces and single bowl sink and drainer with mixer tap over. Space and plumbing for washing machine, space for tumble dryer. Wall mounted gas fired Worcester combination boiler supplying central heating and hot water systems. Tiled flooring, radiator, coved ceiling. Carpeted stairs rising to First Floor with useful understairs storage space with power connected to this point. - Bedroom 3
- 3.96m x 3m (12'12" x 9'10")
A double Bedroom with UPVC double glazed window with fitted blind overlooking the front driveway. Hardwood oak flooring, radiator, coved ceiling, broadband point. Currently configured as a Home Office. - Bedroom 2
- 3.33m maximum x 3.89m maximum
UPVC double glazed window with fitted blind to property front. Built-in wardrobes with hanging rail and shelving. Radiator, hardwood oak flooring, coved ceiling, TV point. Door to En-suite. - En-suite Shower Room
- A newly fitted Shower Room comprising close couple dual flush WC, cabinet mounted wash hand basin and fully enclosed and tiled shower enclosure. Luxury vinyl flooring, extractor fan, down lights, heated towel rail. UPVC double glazed window with fitted blind to property side.
- First Floor Galleried Landing
- A lovely feature of the property is the Landing which has a Balcony overlooking the Entrance Hall. There is a bannister here for safety. Fitted carpet, smoke alarm and carbon dioxide alarm. Doors to Bedroom 1 and Bedroom 4.
- Bedroom 1
- 5.66m maximum x 4.01m maximum
A superb and spacious room commanding exceptional town and country views from the large UPVC double glazed picture window with fitted blind. Hatch access to insulated and part boarded loft with loft ladder. A range of full-height fitted wardrobes with hanging rail and shelving. Fitted carpet, radiator. Door to En-suite. - En-suite Shower Room
- A newly fitted Shower Room comprising 3-piece suite comprising fully tiled double shower cubicle with rainforest head shower, close couple dual flush WC and cabinet mounted wash hand basin with mirrored cabinet above. Tall storage cupboard. Heated towel rail, luxury vinyl flooring, down lights. UPVC double glazed window with fitted blind to property side.
- Bedroom 4
- 3.38m x 3.2m (11'1" x 10'6")
A further double Bedroom with 2 roof lights with fitted blinds. Useful storage areas under eaves. Fitted carpet, radiator. - Outside – Front
- To the front of the property is a private, brick-paved driveway providing off-road parking for 4-5 cars. An adjacent low-maintenance raised bedding area and a side entrance provides access to the rear garden via a gate.
- Garage / Workshop
- 7.2m x 2.72m (23'7" x 8'11")
An extensive Garage with remote controlled electric roller door. Power and light connected. Workshop area at the rear. UPVC double glazed window to rear and side elevations. - Outside – Rear
- Immediately off the Sun Room is a patio that provides an exceptional space to sunbathe, dine, relax and generally enjoy the wonderful views over the Kenwith Valley Nature Reserve and the town beyond. A newly installed pergola with sun sale provides some lovely shade as this garden is south-facing. The glazed Balcony provides an elegant feature and the patio is awash with plants and shrubs which give it a Mediterranean feel. Many of the species here are edible - perfect for budding chefs. This exotic quality continues with an elegant paved staircase that leads to a lawned terrace. There is a new 8' x 10' Greenhouse in this location. From here, the garden continues onward with a decked staircase leading to a Shed and further low-maintenance flower gardens which are beautiful to behold and enjoy. There is a useful Storage Shed and a pathway leads to the foot of the garden where a view of the lake from which the property takes its name can be enjoyed. At the foot of the garden you will also find a meditation deck for those much needed quiet moments as well as a small pond and wildlife area.
- Agents Note
- This property has been upgraded to full fibre broadband. The square footage of this property is impressive and is approximately 1776sq ft.
Brochure (PDF 3.4MB)
Contact Us
Request a viewing for ' Bideford, EX39 3NW '
If you are interested in this property, you can fill in your details using our enquiry form and a member of our team will get back to you.










