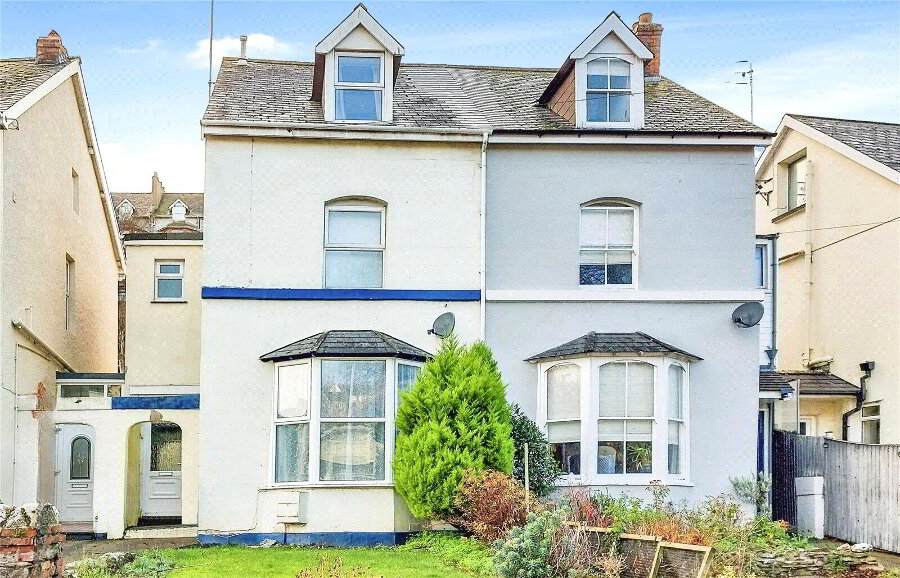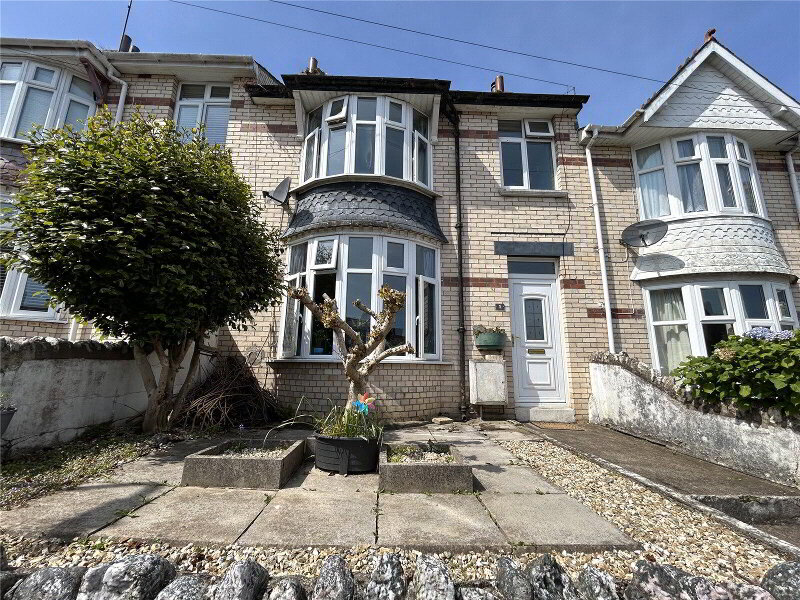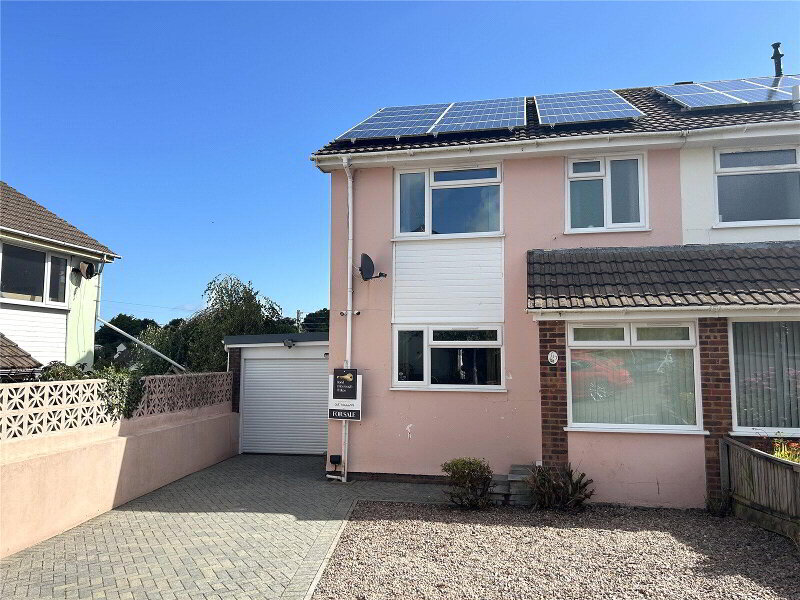This site uses cookies to store information on your computer
Read more
West Down, Ilfracombe, EX34 8FQ
Get directions to
, West Down, Ilfracombe EX34 8FQ
What's your home worth?
We offer a FREE property valuation service so you can find out how much your home is worth instantly.
- •A GOOD SIZE, MODERN SEMI-DETACHED HOUSE
- •3 Bedrooms
- •Constructed approximately 2 years ago & benefiting from the remainder of the NHBC warranty
- •UPVC DG & air source heat pump under-floor heating
- •Immaculate Semi-detached property
- •Open-plan design for versatile living
- •Modern kitchen with high-quality appliances
- •Off-street parking for convenience
- •Nearby schools for families
- •Quiet and peaceful location
Additional Information
Located in the popular village of West Down, 6 Lower Broad Park will be found to be a good size, modern, 3 Bedroom semi-detached house. Constructed approximately 2 years ago, the property benefits from the remainder of the NHBC warranty, UPVC double glazed windows and an air source heat pump supplying under-floor heating throughout.This immaculate semi-detached property is an ideal first or second home, located in a private cul-de-sac in a peaceful and quiet area of an urban setting in the Village of West Down. With its high-spec finish and stylish decor throughout, this newly built home offers comfort and luxury.
The property boasts a spacious kitchen / dining room with large windows, providing ample natural light and a separate area for relaxation and entertainment. The kitchen is equipped with modern appliances, wood countertops, and offers a bright and airy dining space. The kitchen has recently been refurbished to the highest standard.
The property features three well-appointed bedrooms, each offering unique qualities. The main bedroom is spacious and provides a comfortable retreat, while the second double bedroom benefits from plenty of natural light. The single bedroom also enjoys an abundance of natural light and is perfect for use as a home office, guest room or child's room.
The large bathroom has been newly refurbished and offers a luxurious feel with its built-in storage and heated towel rail. This bathroom provides ample space to relax and unwind after a long day.
The property's unique features include parking availability and a well-maintained garden, perfect for enjoying outdoor activities or hosting gatherings with family and friends.
Located in a strong local community and nearby schools, this property offers an idyllic setting for a family home. Don't miss the opportunity to own this stunning property in a desirable location. Contact us today to arrange a viewing.
- Covered Entrance Porch
- Reception Hall
- Stairs to first floor, door leading to;
- Lounge
- 3.56m maximum x 4.47m
UPVC double glazed window overlooking front elevation with distant glimpses of open countryside. Smoke alarm, fitted carpet. - W.C.
- White suite comprising vanity wash hand basin and low level push button W.C., wood effect vinyl flooring, extractor fan.
- Kitchen / Dining Room
- 4.65m x 3.45m plus recess (15'3" x 11'4")
UPVC double glazed windows and door to rear elevation towards the garden, fitted kitchen with a range of units comprising 1.5 bowl stainless steel sink and drainer inset into work surface with cupboards and appliance space below. Plumbing for washing machine and dishwasher. Adjoining matching work surface with drawers and cupboards below. Built-in electric oven, hob and extractor hood above. Matching wall cabinets. Space for fridge / freezer. Built-in deep understairs storage cupboard. Vinyl flooring. - First Floor Landing
- Hatch access to insulated loft space, deep built-in storage cupboard, further cupboard housing unit and water cylinder for under-floor heating and domestic hot water.
- Bedroom One
- 4.67m x 2.8m narrowing to 2.24m (15'4" x 9'2")
UPVC double glazed windows overlooking front elevation enjoying views towards open countryside. - Bedroom Two
- 4.8m x 2.3m (15'9" x 7'7")
UPVC double glazed window overlooking rear garden. - Bedroom Three
- 2.97m x 2.24m (9'9" x 7'4")
UPVC double glazed window overlooking rear garden. - Bathroom
- Three-piece white suite comprising panelled bath with gripper rails, shower screen and shower in fully tiled surround, low level push button W.C., and pedestal hand wash basin, mirror with light, extractor fan, built-in shelving, vinyl flooring.
- Outside
- To the front of the property is driveway parking for 2 vehicles together with a small lawn. Pedestrian access to the rear garden with 8' x 4' timber Garden Shed. The garden is laid to lawn with steps to a further elevated lawn. Fully enclosed.
- Important Information
- Lower Broad Park is a private road and there is a private drainage system in place within the development. An annual charge of £247.44 (payable in monthly instalments of £20.62) is levied against each property within the development - this is for general maintenance, upkeep, lighting and insurance.
Contact Us
Request a viewing for ' West Down, Ilfracombe, EX34 8FQ '
If you are interested in this property, you can fill in your details using our enquiry form and a member of our team will get back to you.










