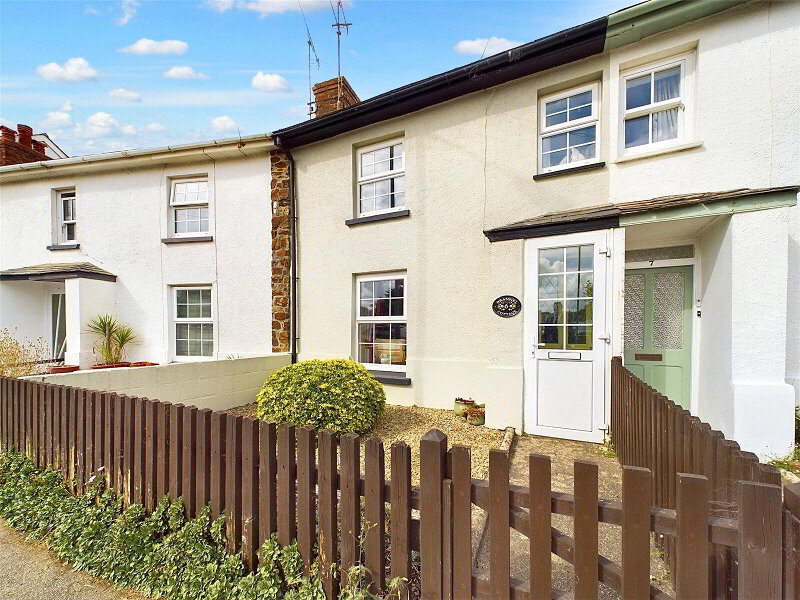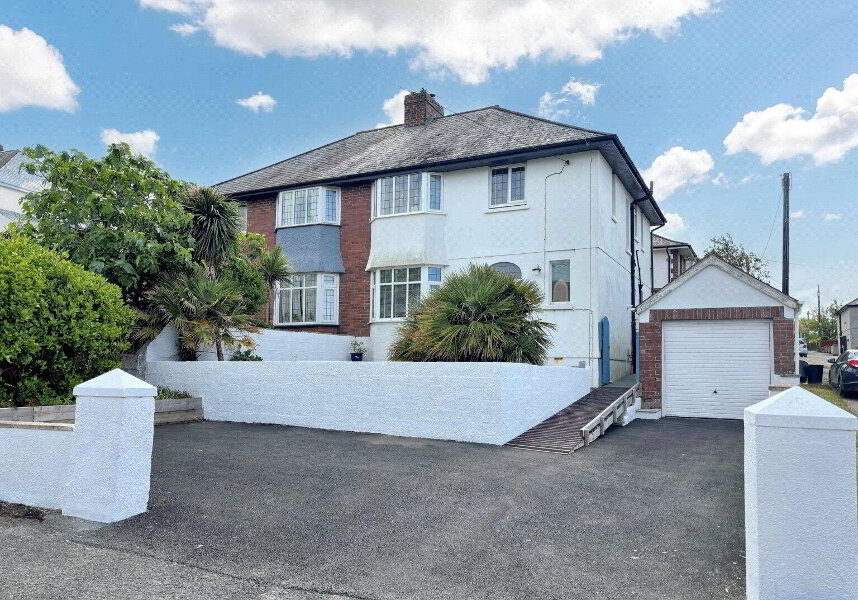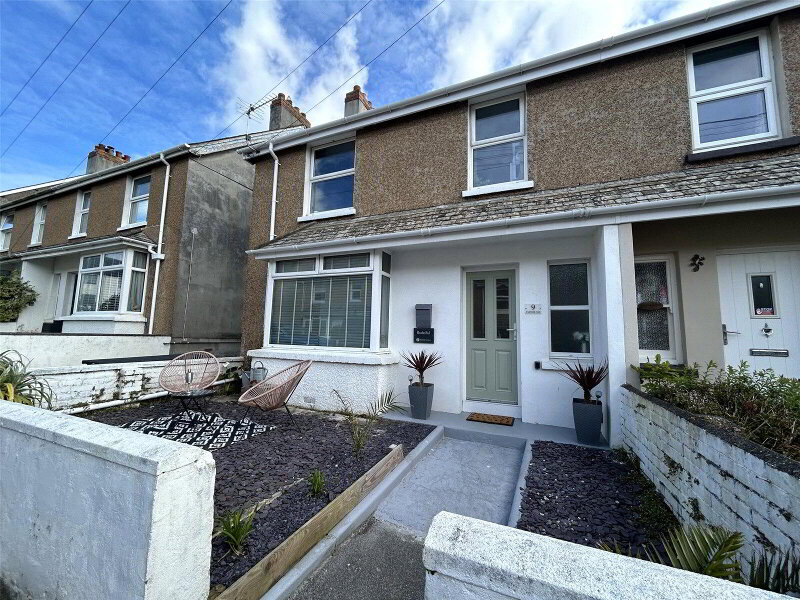This site uses cookies to store information on your computer
Read more
What's your home worth?
We offer a FREE property valuation service so you can find out how much your home is worth instantly.
- •Ground Floor Apartment
- •2 Bedrooms (1 Ensuite)
- •Own Private Entrance
- •Useful Garage and Parking
- •South Facing Decking
- •Stunning Coastal and Countryside Views
- •Gas Central Heating
- •Close to Bude Facilities and Amenities
- •Immaculately Presented
- •Council Tax - D
- •EPC Rating - B
Additional Information
Occupying a superb position within the sought after hamlet of Upton, an exciting opportunity to acquire this 2 bedroom ground floor apartment, accessed via its own exclusive entrance, enjoying stunning views of coastline and nearby countryside. Offering well presented accommodation throughout the residence comprises of an entrance porch, open plan kitchen/living/ dining room, 2 bedrooms (1 ensuite) and family bathroom. The residence also boasts off road parking and a useful garage. Viewings highly recommended. Council Tax Band D. EPC Rating B.
- Entrance Porch
- 1.96m x 1.83m (6'5" x 6'0")
Windows to side and rear elevations. Door to open plan kitchen/living room. - Living Area
- 3.73m x 5.49m (12'3" x 18'0")
Welcoming and comfortable living space with ample natural light from the window and sliding patio door to the front elevation, enjoying superb views over the countryside and coastline. Ample space for large suite. - Kitchen/Dining Area
- 4.45m x 5.5m (14'7" x 18'1")
A modern fitted kitchen comprising of wall and base units with work surface over, stainless steel sink and drainer with mixer tap, tiled splashback, integrated oven with gas hob, wall mounted extractor hood over, integrated under counter fridge/freezer, washing machine and dishwasher. Discretely housed wall-mounted Worcester gas boiler. Large island unit as well as space for dining table and chairs. Useful built in storage cupboard. Window to the side elevation. - Office
- 1.32m x 1.57m (4'4" x 5'2")
Fitted worktop. Versatile as storage space also. - Hallway
- Doors to bedrooms and bathroom.
- Bedroom 1
- 3.43m x 2.9m (11'3" x 9'6")
Double bedroom with window to the side elevation, making this a bright and airy space. Built-in wardrobe.. Door to:- - Ensuite Shower Room
- 2.34m x 2.4m (7'8" x 7'10")
A spacious tiled ensuite with pedestal hand wash basin, close coupled WC, and enclosed corner shower with mains fed shower over. Heated towel rail and window to side elevation. - Bedroom 2
- 3.4m x 2.5m (11'2" x 8'2")
Double bedroom with window to the side elevation. Built-in wardrobe. - Bathroom
- 1.93m x 1.65m (6'4" x 5'5")
Tiled family bathroom with pedestal hand wash basin, close coupled WC, and enclosed panel bath. Heated towel rail and window to side elevation. Extractor fan. - Garage
- 5.7m x 3.1m (18'8" x 10'2")
Roller door with power and light connected as well as water tap. - Outside
- A private decking area adjoins the front of the property, bordered with a low wall with inset planter, enjoying stunning coastal and countryside views.
- Tenure
- Leasehold. A 999 year lease was granted in 2002. The current vendors have advised the maintenance and service charge is approximately £2721 per annum.
- Services
- Mains Gas, water and drainage.
- Council Tax
- Band D.
- EPC
- Rating B.
Brochure (PDF 7.2MB)
Contact Us
Request a viewing for ' Upton, Bude, EX23 0LY '
If you are interested in this property, you can fill in your details using our enquiry form and a member of our team will get back to you.










