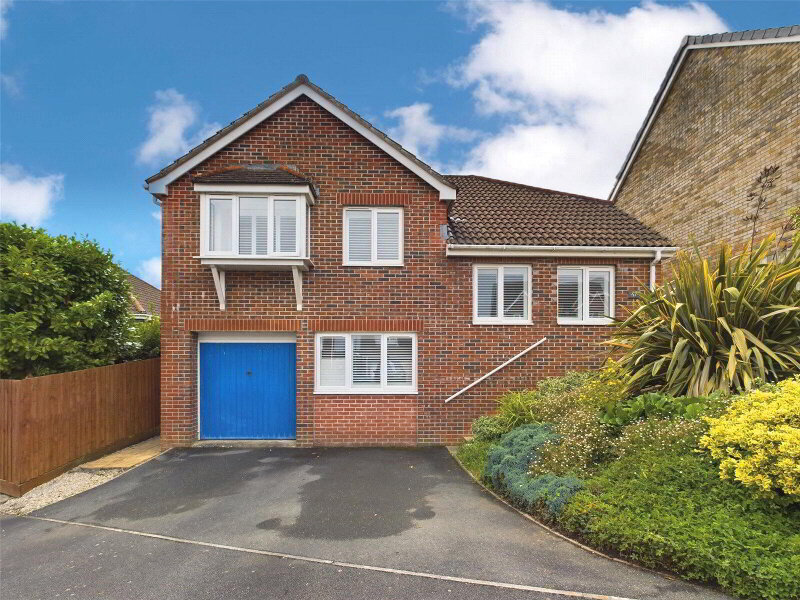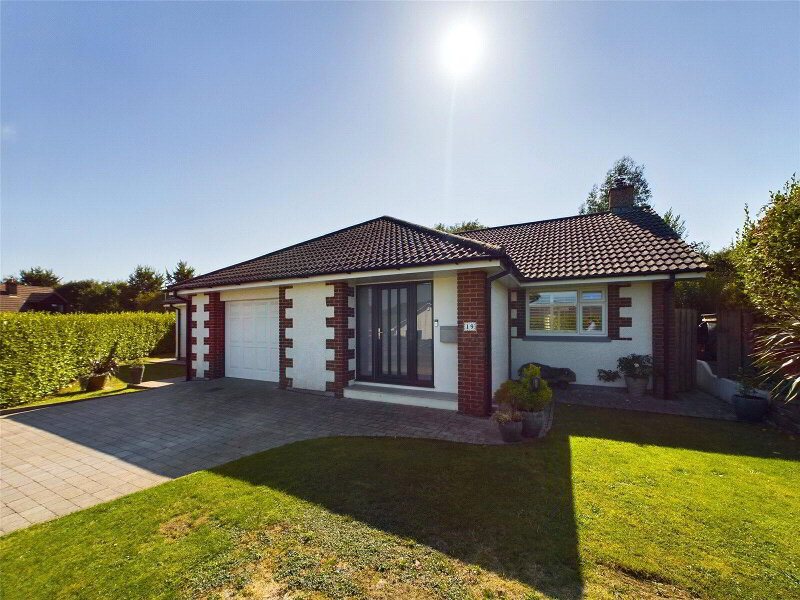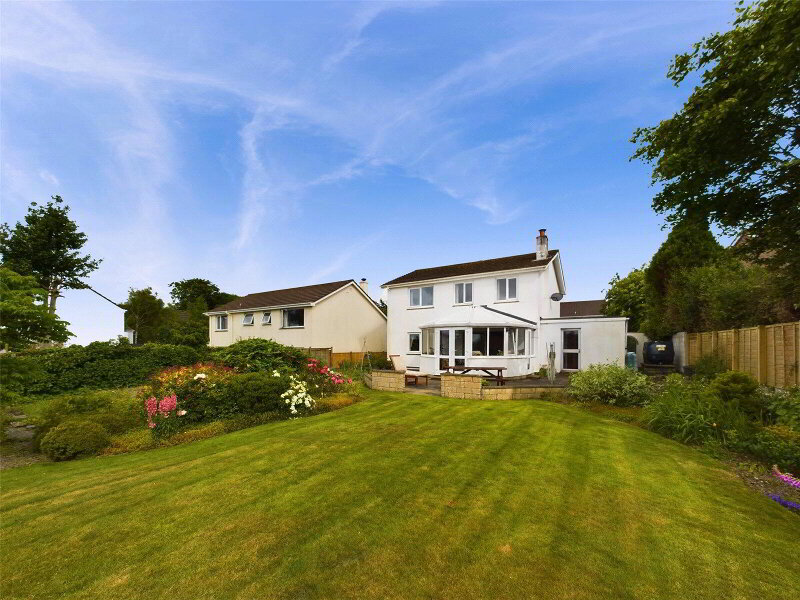This site uses cookies to store information on your computer
Read more
Trevanion Road, Wadebridge, PL27 6HW
Get directions to
, Trevanion Road, Wadebridge PL27 6HW
What's your home worth?
We offer a FREE property valuation service so you can find out how much your home is worth instantly.
- •Stunning period home
- •Parking
- •Private garden
- •4 Bedrooms
- •2 Reception rooms
- •Central location
Additional Information
Bond Oxborough Phillips are proud to be able to offer to the market this stunning four bedroom period home finished to an immaculate standard throughout. Situated a short distance from the town yet offering a remarkably peaceful garden space, this generous family home would suit those looking for period charm with the added benefits of parking, a spacious garden and stunning open plan kitchen dining room. Viewing is the only way to truly appreciate the finish and shear size of the space on offer.Upon entering the property you’re greeted by a spacious lobby with impressive stain glass door and sidelights and original flooring. The hallway opens up, with a spacious staircase rising to the first floor and doors leading to the living and drawing rooms and kitchen dining room. The living room is located to the front of the property. The stunning high ceilings are complimented by the period fireplace and impressive bay window to the front. The drawing room is again spacious with high ceilings. A tiled feature fireplace creates a stunning focal point and an impressive Georgian window overlooks the rear deck. This truly awesome kitchen dining room provides a modern feeling entertaining space while remaining true to the properties period charm. Offering a range of fitted units and appliances and a sizable dining area this room is truly the heart of the home. On the first floor the property offers three bedrooms and a family bathroom. The expansive family bathroom offers a bath, WC, hand basin and separate shower unit all finished to an opulent standard. The double bedroom located to the rear is a generous double with window to the rear overlooking the garden. To the front is a further spacious double bedroom this time with feature fireplace and impressive bay window to the front. The final bedroom on this floor is a single bedroom with large window overlooking the front elevation. From the landing a door leads to a further stairway to the top floor. The top floor is occupied by an impressive master suite encompassing a range of fitted wardrobes, separate walk in wardrobe and an en-suite bathroom with twin basins, WC and shower. The master bedroom also offers access to a small balcony area looking over the front elevation. Outside the property offers a private deck enjoying most of the day’s sun. This area is linked to the spacious kitchen dining room via double doors making it an ideal summer entertaining area. From here steps lead down to the lawn area with offers two stunning magnolia tree to the end and two spacious block built storage sheds. A gate to the rear offers pedestrian access to a lane to the rear of the property ideal for loading and unloading garden waste. To the front the property offers a parking area for two cars and a raised bed with planting and a tree to the end.
Contact Us
Request a viewing for ' Trevanion Road, Wadebridge, PL27 6HW '
If you are interested in this property, you can fill in your details using our enquiry form and a member of our team will get back to you.










