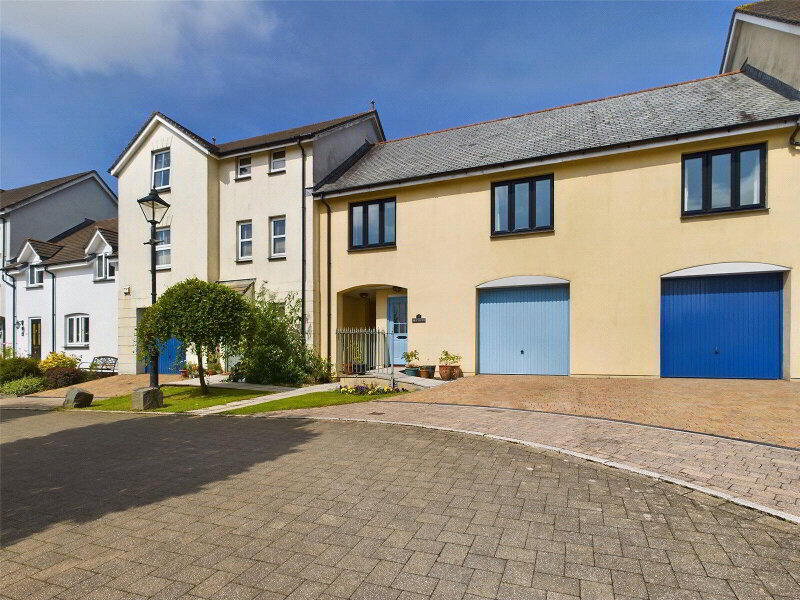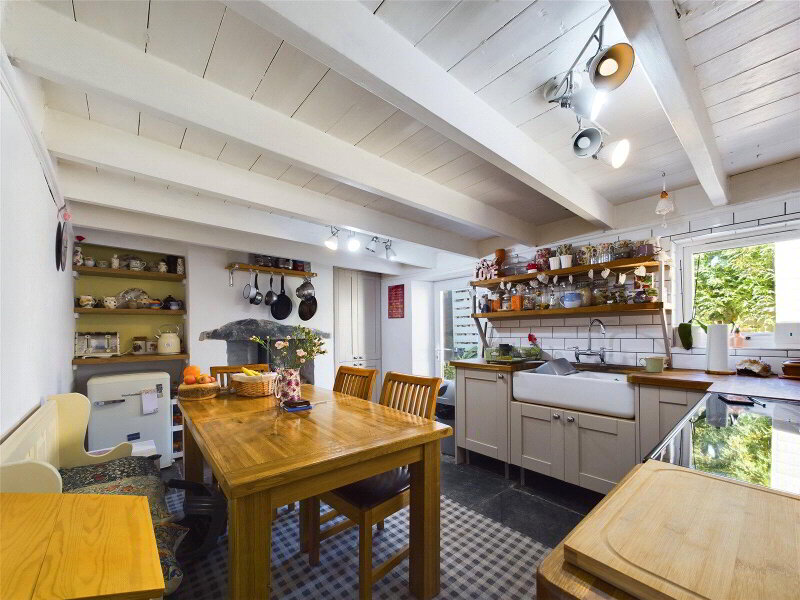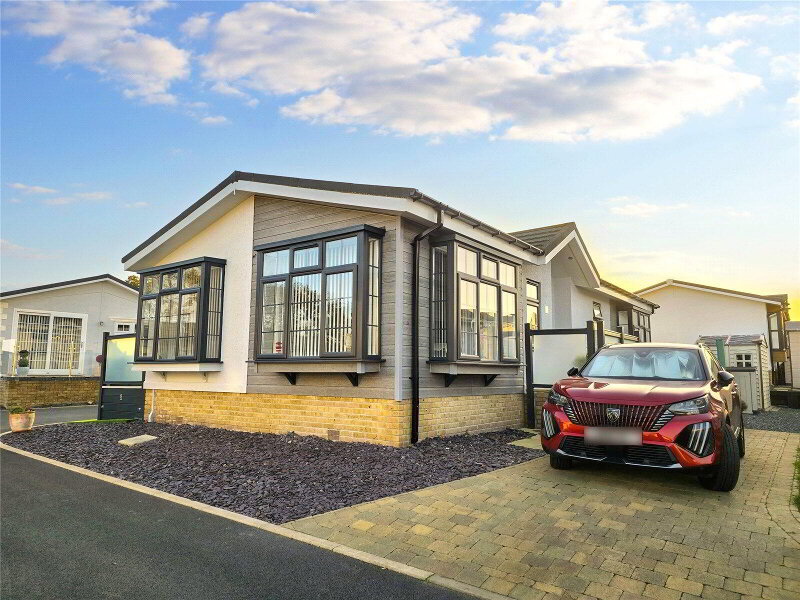This site uses cookies to store information on your computer
Read more
Back
Tresparrett, Camelford, PL32 9ST
Detached Bungalow
2 Bedroom
1 Reception
2 Bathroom
Sale agreed
£225,000
Add to Shortlist
Remove
Shortlisted
Tresparrett, Camelford
Tresparrett, Camelford
Tresparrett, Camelford
Tresparrett, Camelford
Tresparrett, Camelford
Tresparrett, Camelford
Tresparrett, Camelford
Tresparrett, Camelford
Tresparrett, Camelford
Tresparrett, Camelford
Tresparrett, Camelford
Tresparrett, Camelford
Tresparrett, Camelford
Tresparrett, Camelford
Tresparrett, Camelford
Tresparrett, Camelford
Tresparrett, Camelford
Tresparrett, Camelford
Get directions to
, Tresparrett, Camelford PL32 9ST
Points Of Interest
What's your home worth?
We offer a FREE property valuation service so you can find out how much your home is worth instantly.
Key Features
- •2 BEDROOM DETACHED BUNGALOW
- •NON TRADITIONAL CONSTRUCTION
- •AVAILABLE WITH NO ONWARD CHAIN
- •PLEASANT GARDENS
- •AMPLE OFF ROAD PARKING
- •WELL PRESENTED THROUGHOUT
- •QUIET RURAL LOCATION
- •USEFUL WORKSHOP
- •EPC RATING E
- •COUNCIL TAX BAND A.
FREE Instant Online Valuation in just 60 SECONDS
Click Here
Property Description
Additional Information
Occupying a quiet position on the outskirts of Tresparrett, is this well presented 2 bedroom (1 ensuite) detached bungalow believed to be of non-traditional construction. The property, built in 2005/2006, occupies a pleasant plot with raised decking area to the side of the residence as well as well tended garden, with ample off road parking and useful adjoining workshop. Available with no onward chain. EPC rating E. Council Tax Band A.
- Entrance Hall
- Storage cupboard.
- Office/Storage
- Fitted worktop. Window to front elevation
- Dining Area
- 2.67m x 2.87m (8'9" x 9'5")
Window to front elevation. - Living Room
- 3.28m x 5.87m (10'9" x 19'3")
Large room housing log burner with patio doors leading to raised decking area and window to front elevation. - Kitchen
- 2.67m x 2.87m (8'9" x 9'5")
Extensive range of wooden units with work surfaces over and tiled splashback. The kitchen is fitted with a stainless steel sink and drainer unit with mixer tap. Space for oven and hob. Window to the rear elevation. - Utility
- 1.47m x 1.88m (4'10" x 6'2")
Space and plumbing for washing machine. Space for fridge/freezer. Window to rear elevation. - Bathroom
- 2.36m x 1.88m (7'9" x 6'2")
Panel bath with electric shower over, pedestal wash hand basin. Flagstone flooring and frosted window to rear elevation. Extractor fan. - Bedroom 1
- 3.66m x 2.87m (12'0" x 9'5")
Double bedroom with windows to side and front elevations. Leading to: - Ensuite
- 1.52m x 1.68m (4'12" x 5'6")
Enclosed corner shower with electric shower over, close coupled WC and wash hand basin. Extractor fan. - Bedroom 2
- 3.94m x 2.87m (12'11" x 9'5")
Double room with window to rear elevation. Fitted wardrobes. - Workshop
- 4.04m x 4.55m (13'3" x 14'11")
Window to front elevation. Power and light connected. - Outside
- Approached via a large gravelled driveway with ample off road parking for several vehicles. From the side of the property is a raised decking area, great for al fresco dining. The garden to the side of the property is mainly laid to lawn with raised vegetable beds and BBQ area at the far end. Useful timber shed and greenhouse.
- Services
- Mains Electric. Private Drainage. Oil Fired Heating
- Agents Note
- The property is believed to be of non traditional construction. We would advise that any prospective purchaser should seek advice from their mortgage company if they are looking to take out a mortgage on the property.
Brochure (PDF 14.4MB)
FREE Instant Online Valuation in just 60 SECONDS
Click Here
Contact Us
Request a viewing for ' Tresparrett, Camelford, PL32 9ST '
If you are interested in this property, you can fill in your details using our enquiry form and a member of our team will get back to you.










