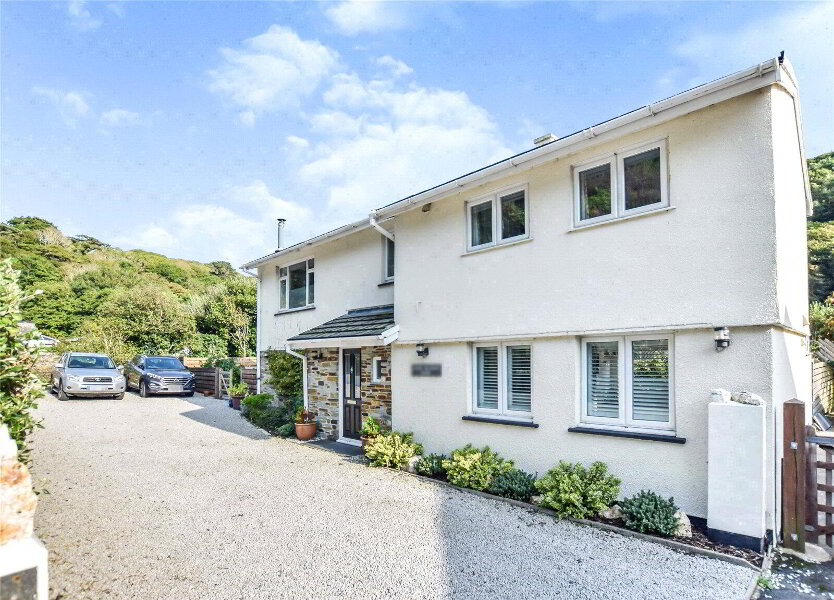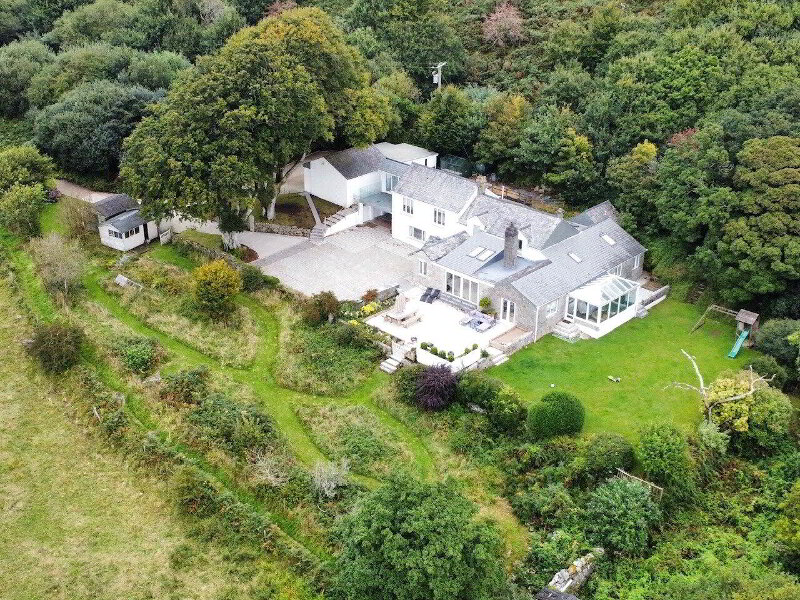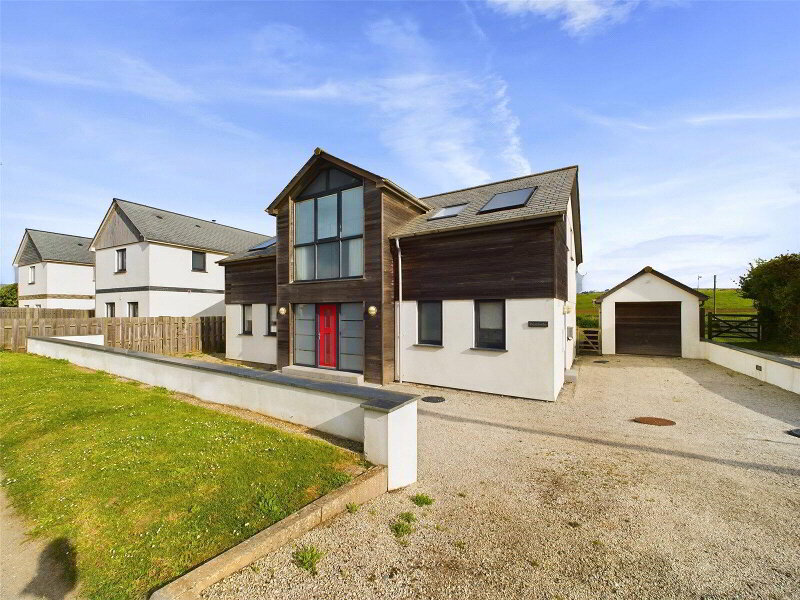This site uses cookies to store information on your computer
Read more
Tregatta, Tintagel, PL34 0DX
Get directions to
, Tregatta, Tintagel PL34 0DX
What's your home worth?
We offer a FREE property valuation service so you can find out how much your home is worth instantly.
- •Impressive 6000sq ft. of accommodation
- •Bags of Period Charm
- •Spacious parking
- •Formal garden and Orchard
- •Stunning Edge of Village Position
- •Development Potential
- •Large outbuilding
- •Income potential
Additional Information
Trewethan Farm is a 17th century farm house situated in an area of outstanding natural beauty with views over rolling fields and the spectacular Atlantic ocean situated in the small hamlet of Tregatta just a few minutes from beautiful beaches and historic fishing villages, open countryside and the stunning North Cornwall coast is on your door step This impressive period home tastefully modernise offers sizable accommodation of seven bedrooms ( a 4/bed with a 3/bed lock off) and joining two bedroom cottage. Currently used as two holiday cottages and owners accommodation with a further barn for potential conversion. The stunning period property sits in the heart of a one acre plot, complete with generous parking area, orchard and formal gardens. The properties flexibility offers prospective purchasers broad scope to mould the accommodation to meet their needs. The position and sheer size of the property must be seen to be appreciated.
Upon entering the main home, you are greeted by a long hall with feature fireplace and doors leading to the sun room, living room and dining room. The living room is a bright and spacious room with impressive, original, slate floor, and stunning feature fireplace with multi-fuel burner. A somewhat surprising feature within this fireplace is the hearth, which is a headstone of a former owner of the property which was found in the grounds during landscaping, although it is not believed that the headstone marked a grave. The dining room has a feature fireplace and stunning sea views Attached to this room is an impressive sun room ideal for enjoying a good book while looking over the rear courtyard. The kitchen offers a range of fitted units and built in appliances and also has a window overlooking the rear courtyard and a door leading out to the outside space.
To the rear there is an impressive double bedroom with feature beams and further views over the rear courtyard. This room benefits from an en-suite ‘Jack and Jill’ style shower room with WC and hand basin. Upstairs, there are three further, double bedrooms and a family bathroom. Bedroom two is a spacious double bedroom with further window overlooking the rear courtyard. In the opposite wing of the property, there are two further double bedrooms both with en-suite facilities and outstanding views, with the formal gardens in the foreground and far reaching views over the open fields and moorland beyond.
Further to this, there are two units of accommodation, comprising one a spacious three bed lock off and the other a well-proportioned two bed cottage which would suit two family's These units are self-contained and offer the potential for an incoming purchaser to have a successful holiday rental business run from their own home, or the scope to extend the main home. In the courtyard to the rear there is an outbuilding currently used as a utility and washroom which has light power and plumbing and offers an ideal laundrette for the holiday units. The end unit currently has private access to the orchard and a sun deck allowing for the main house to retain a private garden space.
Outside, the property sits in approximately an acre and has potential to expand the main house into an unconverted attached upper area, which if converted would offer outstanding coastal views. Further to this there is a detached barn, thought to outdate the main building. This spacious barn offers further potential to expand and add another holiday rental unit. To the end of the building a walled orchard offers a private and shaded outside space with barbeque facilities. To the front of the building there is a formal lawn, with planted boarders and feature, ornate metal pergola with climbing flowers and a single tree in the centre. A sweeping driveway leads through the garden to the large gravel parking area
Contact Us
Request a viewing for ' Tregatta, Tintagel, PL34 0DX '
If you are interested in this property, you can fill in your details using our enquiry form and a member of our team will get back to you.










