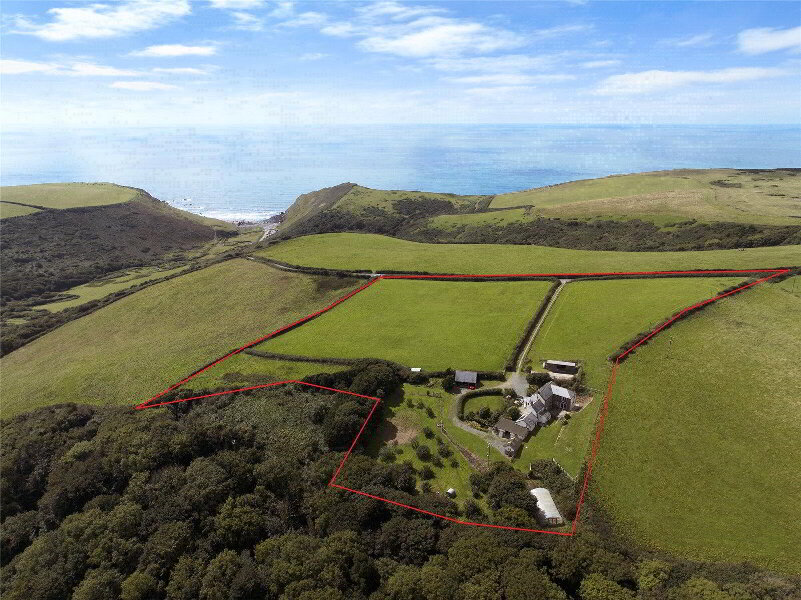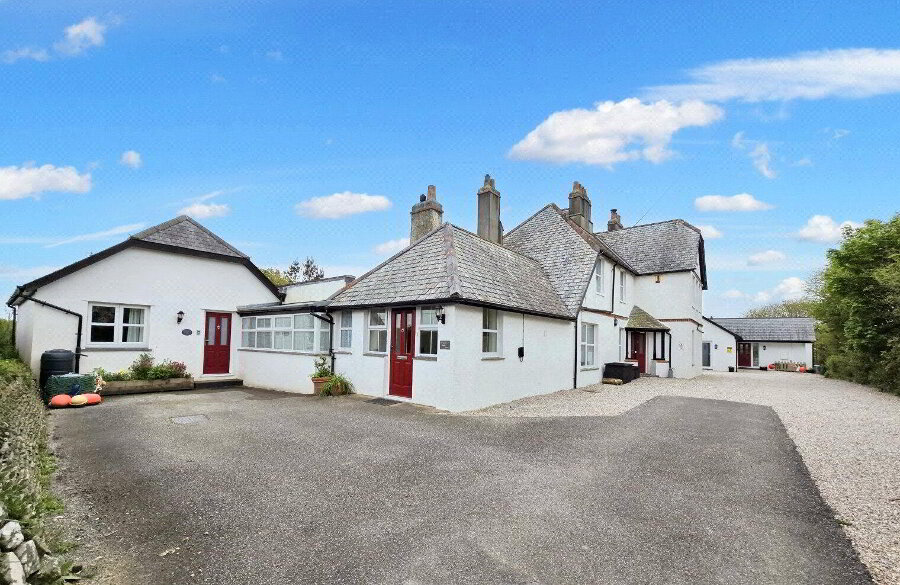This site uses cookies to store information on your computer
Read more
Tredrizzick, St. Minver, Wadebridge, PL27 6PB
Get directions to
, Tredrizzick, St. Minver, Wadebridge PL27 6PB
What's your home worth?
We offer a FREE property valuation service so you can find out how much your home is worth instantly.
- •Superbly presented home
- •High specification finish
- •Detached double garage
- •Impressive garden room
- •Open plan kitchen dining room
- •Quiet hamlet location
- •Sort distance to Rock
- •Spacious garden
Additional Information
Nestled amongst the charming character cottages of the Hamlet of Tredrizzick, tucked in the most unlikely of locations is this impeccably private hidden gem. The original detached seventies property has been transformed by the current owners with a significant extension to the rear and a total re-imagining of the original property. The home is now an impressive property of stature externally with a modern twist to the rear. The sense of space has been emphasised throughout creating a bright, spacious and flowing home.
Upon entering the property you are greeted by a spacious open hallway with impressive oak staircase leading to the first floor. The hallway leads to the ground floor reception room, handy wet room and living space. To the end of the hall two glazed doors lead through to the new part of the building. The kitchen dining room is truly something to behold. Impressive slate flooring runs throughout and a beautiful fitted kitchen with granite worktops, Belfast sink and range cooker. You simply could not ask for more from a modern farmhouse style kitchen. A further door leads to a useful separate utility room with space and plumbing for appliances. To the other end of the room is a spacious dining area with stunning bi-folding doors that open out onto the sun drenched patio and decked area.
A secondary internal hall leads through via double doors to the rest of the extension. This expansive room is currently arranged with a kitchen area to one end, living area in the middle and partition-able bedroom area to the far end. This whole area boasts a vaulted ceiling and double glazed windows down one side and an impressive apex window with double doors leading out to the patio to the rear. The living area also offers a sizable set of bi-folding doors leading out to the decked area complete with pergola covered with a thriving vine. The whole design has been created with the properties Cornish roots in mind, impressive granite pillars sit between the glazing and exposed wood beams emphasise the vaulted ceiling. The extension includes a separate shower room with WC and vanity unit with hand basin.
Heading back into the original house you will find the properties further reception rooms and bedrooms. The living room offers a spacious room for relaxation and has dual aspect windows and a feature fireplace. On the opposite side of the hall is a useful office/bedroom, again offering dual aspect windows. Upstairs are the properties bedrooms, two of which are en-suite and a family bathroom. Bedroom two is a spacious double offering built in wardrobes and dual aspect windows. A hidden access leads through to the spacious en-suite shower room with large shower, WC, and basin and heated towel rail. The family bathroom is superbly finished and sits to the front of the property, offering a separate bath, large shower unit, heated towel rail, WC and hand basin. The third bedroom is again a spacious double with feature fireplace and dual aspect windows. Bedroom four is again a spacious double with window overlooking the surrounding countryside.
Ascending two steps you enter the stunning master suite, with impressive amounts of light flooding the room via its double glazed window to the side and double doors leading to the balcony. The room also offers expansive built in storage and again offers a clever hidden access to a spacious en-suite bathroom with luxurious finish comprising a separate bath, large shower, WC and his and hers basins. The bedrooms stunning spacious balcony are bathed in sunlight and overlook the surrounding countryside and your own private gardens to the rear.
Outside the property offers a private courtyard with Cornish stone wall boarder and decked area with a pagoda with vine growing over. The patio area leads round to the back of the extension offering a private separate space for guests. Impressive Cornish stonewall flanks this whole area and granite steps lead up to the main garden. A stunning trained living archway leads up to the properties main garden area, which offers lawn areas and a further orchard to the far end of the plot. To the front of the property you have a gated entrance, paved parking area and double garage with light power. A useful room sits above including a shower room including WC and basin and a sizable living space with units and sink to one end.
Contact Us
Request a viewing for ' Tredrizzick, St. Minver, Wadebridge, PL27 6PB '
If you are interested in this property, you can fill in your details using our enquiry form and a member of our team will get back to you.









