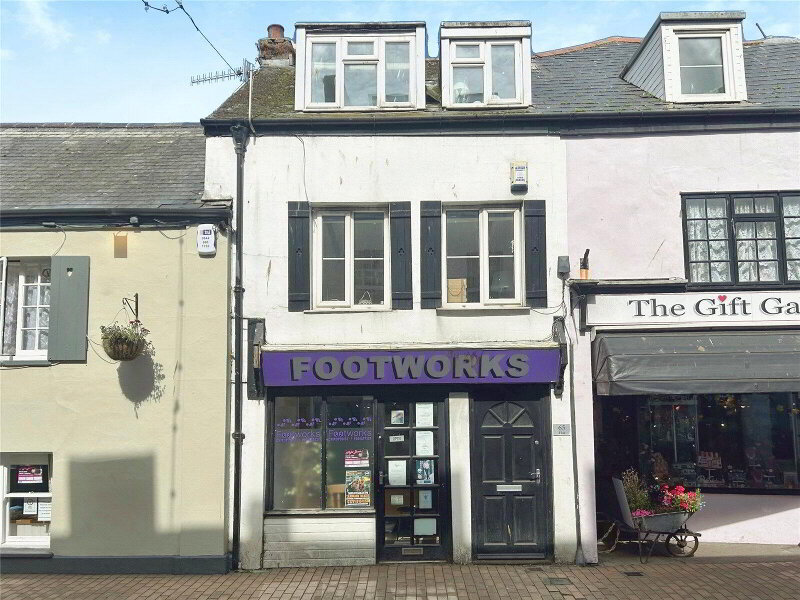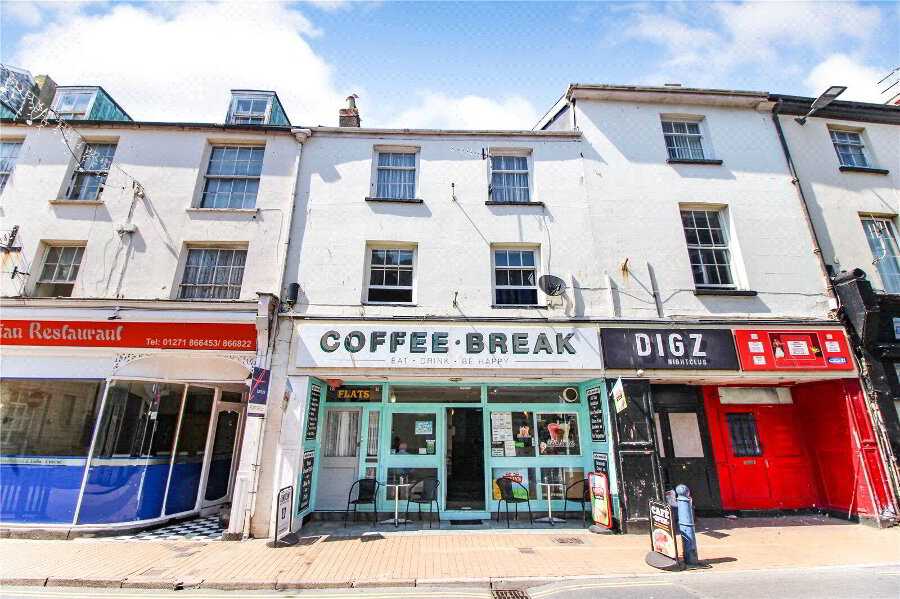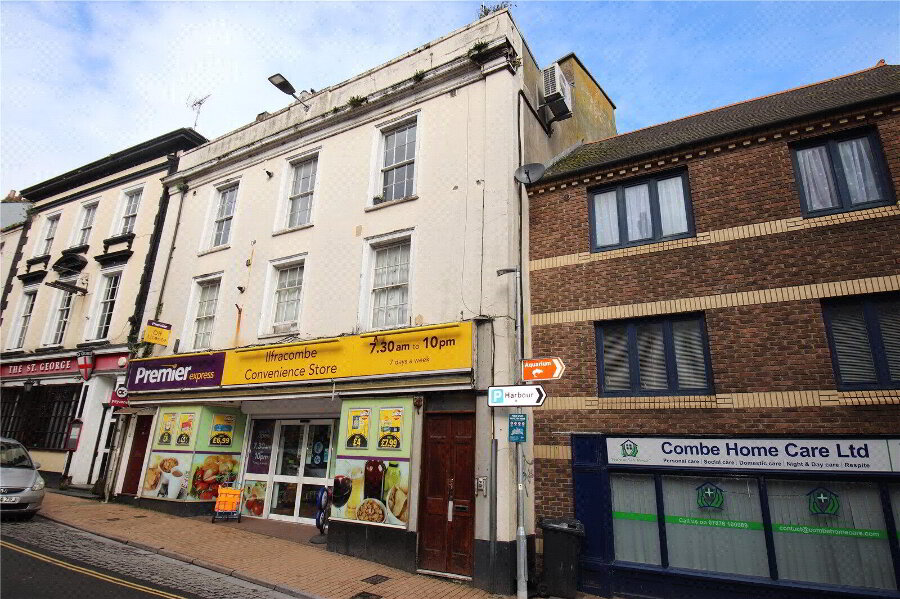This site uses cookies to store information on your computer
Read more
Torrs Park, Ilfracombe, EX34 8AY
Get directions to
, Torrs Park, Ilfracombe EX34 8AY
What's your home worth?
We offer a FREE property valuation service so you can find out how much your home is worth instantly.
- •Top floor flat with off-road parking
- •Neutrally decorated
- •Open-plan reception room and kitchen
- •Recently updated kitchen
- •Two double bedrooms
- •Access to roof terrace
- •Corner shower in the showeroom
- •Peaceful location
- •Walking routes nearby
- •BBQ area and roof terrace
- •Council tax band A
Additional Information
A beautifully decorated top floor flat with open-plan living space, two double bedrooms, and a roof terrace, located in a peaceful area with walking routes nearby.Introducing this fantastic top floor flat in the sought-after area of Torrs Park. This neutrally decorated property is perfect for first-time buyers, buy-to-let investors, or anyone looking for a tranquil bolthole. The flat boasts a spacious open-plan reception room and kitchen, creating a bright and welcoming living space. The newly fitted windows and recently updated kitchen add a touch of modernity to the property.
With two double bedrooms, one benefiting from access to a roof terrace, there is ample space for relaxation and enjoying the beautiful surroundings. The bathroom features a convenient corner shower.
Located in a peaceful area, this property offers the perfect retreat from busy city life. Outdoor enthusiasts will appreciate the walking routes nearby, providing ample opportunities for exploration.
This flat also offers off-road parking, making it even more convenient for residents. If you love to entertain, you'll enjoy the unique features of this property, including a BBQ area and a roof terrace, perfect for hosting friends and family.
Don't miss out on the opportunity to make this charming flat your own. Contact us today for more information.
- Communal Entrance
- Door leading to:
- Communal Reception Hall
- Stairs to upper floors.
- Main Entrance
- Door leading to:
- Entrance Lobby
- Radiator. Doors leading to:
- Shower Room
- 1.3m x 2.74m (4'3" x 8'12")
UPVC window, three peice suite comprising of shower cubilcal, pedesat wash hand basin, low level. W.C. Radiator. - Openplan Lounge/Kitchen
- 5.1m x 3.5m (16'9" x 11'6")
- Kitchen
- A range of wall and base units, stainless steel sink and drainer inset into worksurface, spaces for fridge freezer, electric cooker and plumbing for washing machine.
- Lounge
- UPVC double glazed bay wi ndow to front elevation, radiator.
- Bedroom One
- 3.38m x 2.7m (11'1" x 8'10")
UPVC double glazxed window and door to rear, radiator. - Bedroom Two
- 2.18m x 3.05m (7'2" x 10'0")
UPVC double glazed window to front elevation, radiator. - AGENTS NOTES
- A share of the freehold traditional brick construction property situated in a very low flood risk area. Mains supply connection for all services of gas, electric and water with reasonable broadband and mobile services coverage. There is currently no planning in place on the property or near by neighbours, along with property offering no shared access or right of ways. Combined service and maintenance fees involved with the property are approximately £1,000 per annum payable to 'Grangewood Management Co LTD', along with a brand new lease of 999 years on completion. Council tax band: A and energy rating of C.
Contact Us
Request a viewing for ' Torrs Park, Ilfracombe, EX34 8AY '
If you are interested in this property, you can fill in your details using our enquiry form and a member of our team will get back to you.










