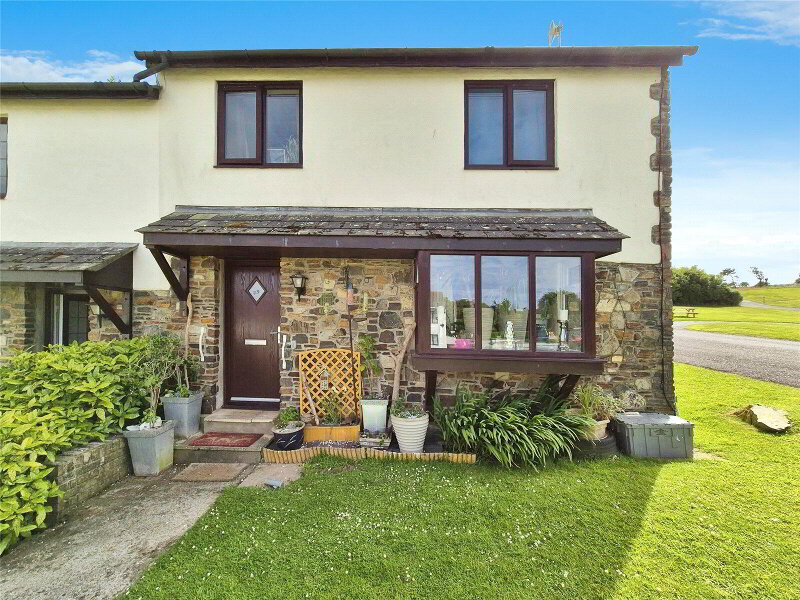This site uses cookies to store information on your computer
Read more
Torrs Park, Ilfracombe, EX34 8AY
Get directions to
, Torrs Park, Ilfracombe EX34 8AY
What's your home worth?
We offer a FREE property valuation service so you can find out how much your home is worth instantly.
- •Spacious ground floor flat
- •Own entrance and garden
- •Open-plan reception room with high ceilings
- •Three bedrooms for ample space
- •Kitchen with dining space
- •Double glazing for energy efficiency
- •Close proximity to Torrs and town center
- •Quiet location for peace and tranquility
- •On-street parking available
- •Council tax band: A
- •EPC: C
Additional Information
Spacious ground floor flat with own entrance, garden, open-plan reception room, three double bedrooms, and close proximity to Torrs and town center.This spacious flat is located in a quiet and desirable area within walking distance of the Torrs and the town center. With the potential to modernize, this ground floor property boasts its own entrance and a lovely garden, ideal for those who enjoy outdoor living. The open-plan reception room features large windows and high ceilings, creating a bright and airy space for relaxation and entertainment. The flat consists of three double bedrooms, each offering ample space for a comfortable retreat. The kitchen provides a dining space for enjoying meals with family and friends. Other notable features include double glazing, a W.C, and rear access. On-street parking is available. Council tax band A and an EPC rating of C make this an appealing choice for buyers.
- Main entrance
- Lounge
- 5.8m x 4.04m into bay 5.1m (19'0" x 13'3")
UPVC doule glazed window to front elevation, two radiators, vinyl flooring, opening into; - Kitchen / diner
- 4.27m x 3.73m (14'0" x 12'3")
Range of wall and base units with surface over, stainless steel sink and drainer, tiled splash backing, vinyl style space for cooker, radiator, plumbing and space for washer / tumble dryer, opening to; - Utility area
- 0.91m x 1.24m (2'12" x 4'1")
Small area suitable for extra fridge freezer, storage, door leading to; - W.C
- 2.3m x 1m (7'7" x 3'3")
Low level push button W.C., wash hand basin, vinyl flooring, partly tiled walls. - Hallway
- Radiator, doors leading to;
- Bedroom One
- 2.62m x 2.62m (8'7" x 8'7")
UPVC double glazed window to rear elevation, radiator. - Bedroom Two
- 2.6m x 3.7m (8'6" x 12'2")
UPVC double glazed window to rear elevation, radiator. - Bedroom Three
- 2.74m x 2.84m (8'12" x 9'4")
UPVC double glazed window to rear elevation, radiator. - Bathroom
- 2.74m x 1.37m (8'12" x 4'6")
Velux window, three peice suite comprising low-level W.C., wash hand basin, panel bath with shower over, vinyl style flooring, splash backing. - AGENTS NOTES
- A share of the freehold traditional brick construction property situated in a very low flood risk area. Mains supply connection for all services of gas, electric and water with reasonable broadband and mobile services coverage. There is currently no planning in place on the property or near by neighbours, along with property offering no shared access or right of ways. Combined service and maintenance fees involved with the property are approximately £1,000 per annum payable to 'Grangewood Management Co LTD', along with a brand new lease of 999 years on completion. Council tax band: A and energy rating of C.
Contact Us
Request a viewing for ' Torrs Park, Ilfracombe, EX34 8AY '
If you are interested in this property, you can fill in your details using our enquiry form and a member of our team will get back to you.








