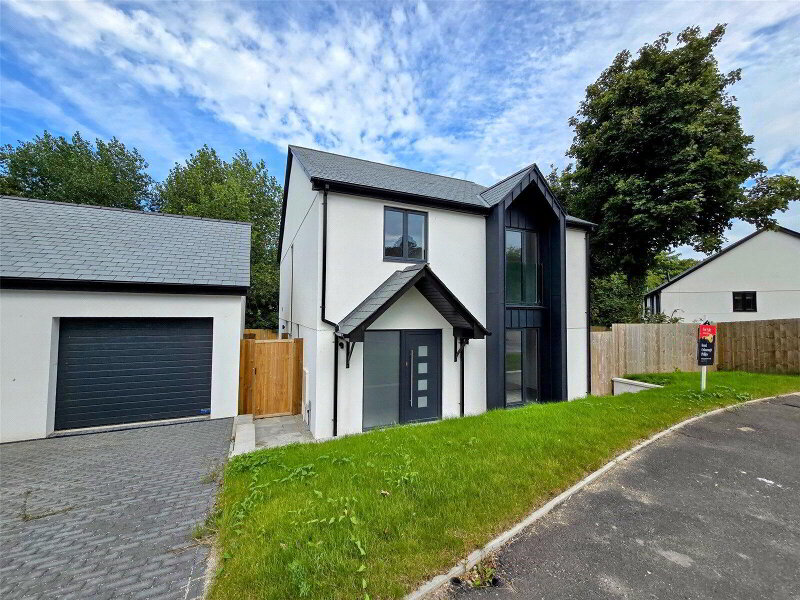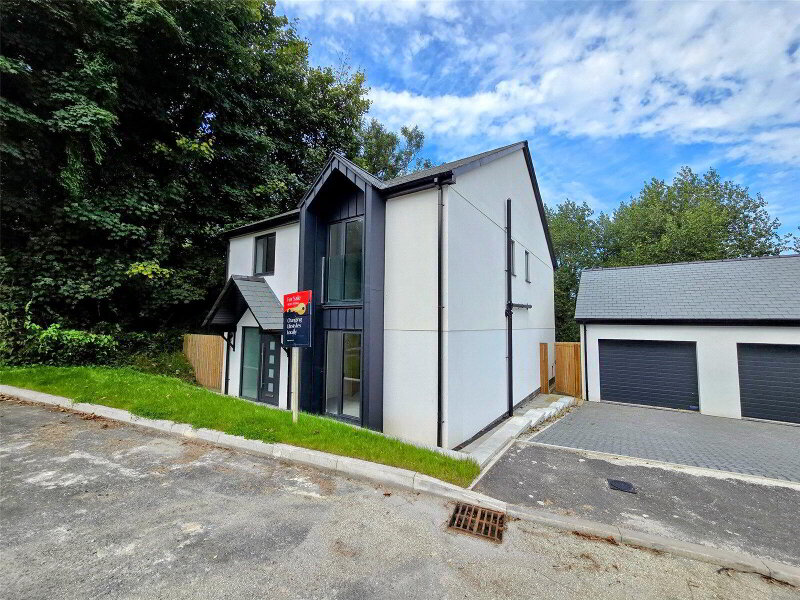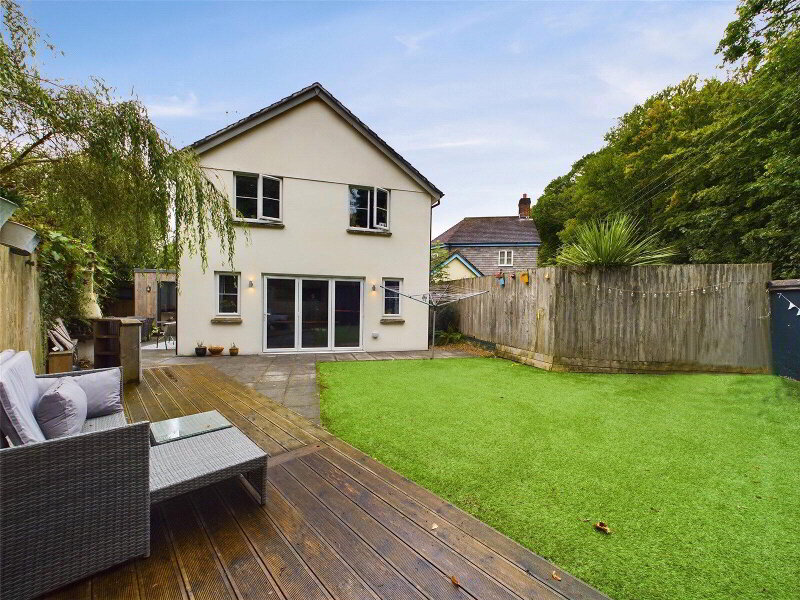This site uses cookies to store information on your computer
Read more
Back
Penstowe Road, Kilkhampton, Bude, EX23 9QT
Detached House
4 Bedroom
1 Reception
3 Bathroom
Sale agreed
£425,000
Add to Shortlist
Remove
Shortlisted
Penstowe Road, Kilkhampton, Bude
Penstowe Road, Kilkhampton, Bude
Penstowe Road, Kilkhampton, Bude
Penstowe Road, Kilkhampton, Bude
Penstowe Road, Kilkhampton, Bude
Penstowe Road, Kilkhampton, Bude
Penstowe Road, Kilkhampton, Bude
Penstowe Road, Kilkhampton, Bude
Penstowe Road, Kilkhampton, Bude
Penstowe Road, Kilkhampton, Bude
Penstowe Road, Kilkhampton, Bude
Penstowe Road, Kilkhampton, Bude
Penstowe Road, Kilkhampton, Bude
Penstowe Road, Kilkhampton, Bude
Penstowe Road, Kilkhampton, Bude
Penstowe Road, Kilkhampton, Bude
Penstowe Road, Kilkhampton, Bude
Penstowe Road, Kilkhampton, Bude
Penstowe Road, Kilkhampton, Bude
Get directions to
, Penstowe Road, Kilkhampton, Bude EX23 9QT
Points Of Interest
What's your home worth?
We offer a FREE property valuation service so you can find out how much your home is worth instantly.
Key Features
- •4 BEDROOMS
- •2 ENSUITE
- •BRAND NEW BUILD
- •REAR ENCLOSED GARDEN
- •GARAGE AND PARKING
- •DETACHED
- •NON ESTATE LOCATION
Options
FREE Instant Online Valuation in just 60 SECONDS
Click Here
Property Description
Additional Information
An exciting opportunity to acquire one of two (One Remaining) brand new 4 bedroom (2 ensuite) detached residences situated in this sought after North Cornish village supporting a wide range of amenities yet within a short drive to local beaches and beauty spots. The property is 1 of 2 detached houses built on the site, which benefits from superb far reaching views, an enclosed rear garden, garage and parking.
- Entrance Hall
- Kitchen/ Diner
- 9.22m x 3.7m (30'3" x 12'2")
A superbly presented fitted kitchen comprising a range of base and wall mounted units with granite work surfaces over, incorporating an inset 1 1/2 sink with mixer tap. A range of Neff appliances comprise a built in high level double oven, countertop 4 zone induction hob with extractor system over, integrated fridge, freezer and dishwasher. Breakfast bar area. Ample space for a dining room table and chairs. Window and French glazed sliding doors to rear. Karndean flooring throughout the groundfloor, except the living room which is carpeted. Under stairs cupboard. - Utility Room
- 1.98m x 1.98m (6'6" x 6'6")
Base mounted units with work surfaces over incorporating a sink. Plumbing and recess for washing machine and tumble dryer. Window to side elevation. Integral door to garage. - WC
- 1.98m x 1m (6'6" x 3'3")
6'6" x 6'6" - Living Room
- 4.6m x 3.5m (15'1" x 11'6")
A light and airy dual aspect room with windows to front and side elevations. Space for a wood burning stove, which can be installed as an optional extra by the sellers. - First Floor
- Landing with airing cupboard which is shelved out. Under floor heating manifolds.
- Bedroom 1
- 4.27m x 3.5m (14'0" x 11'6")
A spacious master bedroom with windows to front and side elevations. - Ensuite
- 2.6m x 1.98m (8'6" x 6'6")
A three peice suite comprises an enclosed shower cubicle with mains fed shower, close coupled WC and wash hand basin. Window to front elevation - Bedroom 2
- 3.45m x 2.67m (11'4" x 8'9")
A double bedroom with window to rear elevation. Door to- - Ensuite
- 2.51m x 1.22m (8'3" x 4'0")
A fitted suite comprises an enclosed shower cubicle with mains fed shower connected, close coupled WC and wash hand basin. Window to side elevation. - Bedroom 3
- 3.66m x 2.67m (12'0" x 8'9")
A double bedroom with window to front elevation. - Bedroom 4
- 3.58m x 2.5m (11'9" x 8'2")
A double bedroom with window to rear elevation. - Bathroom
- 2.29m x 2.13m (7'6" x 6'12")
A fitted three piece suite comprises a enclosed panelled bath, close coupled WC and wash hand basin. Window to rear elevation. - Integral Double Garage
- 5.28m x 4.93m (17'4" x 16'2")
Electrically operated 'Hormann' sectional vehicle entrance door. Pedestrian door to side. Integral door into utility room. - Rear Enclosed Garden
- Pedestrian access to the rear garden to the side of the property. A paved patio area adjoins the rear of the property providing an ideal spot for alfresco dining, with the rest principally laid to lawn bordered by Cornish banking and mature planting. Outside tap and power points.
- Services
- Mains electricity, water and drainage. An air source heat pump powers underfloor heating throughout.
- Agents Notes
- Wren Cottage has been built to a high quality and benefits from a 10 year architects certificate supplied by Trewin design. A full alarm systsem has been installed. Elm Cottage, which is the next door property will also be coming to the market soon, please enquire for more details.
FREE Instant Online Valuation in just 60 SECONDS
Click Here
Contact Us
Request a viewing for ' Penstowe Road, Kilkhampton, Bude, EX23 9QT '
If you are interested in this property, you can fill in your details using our enquiry form and a member of our team will get back to you.










