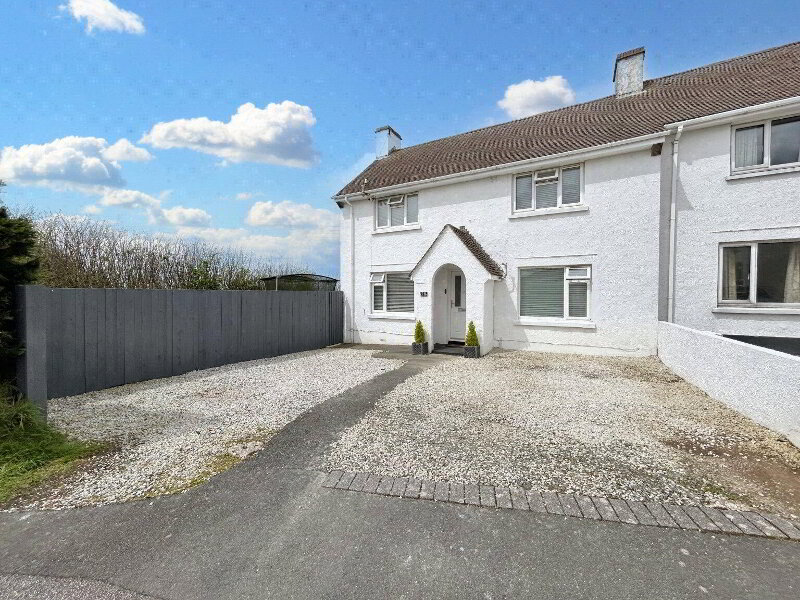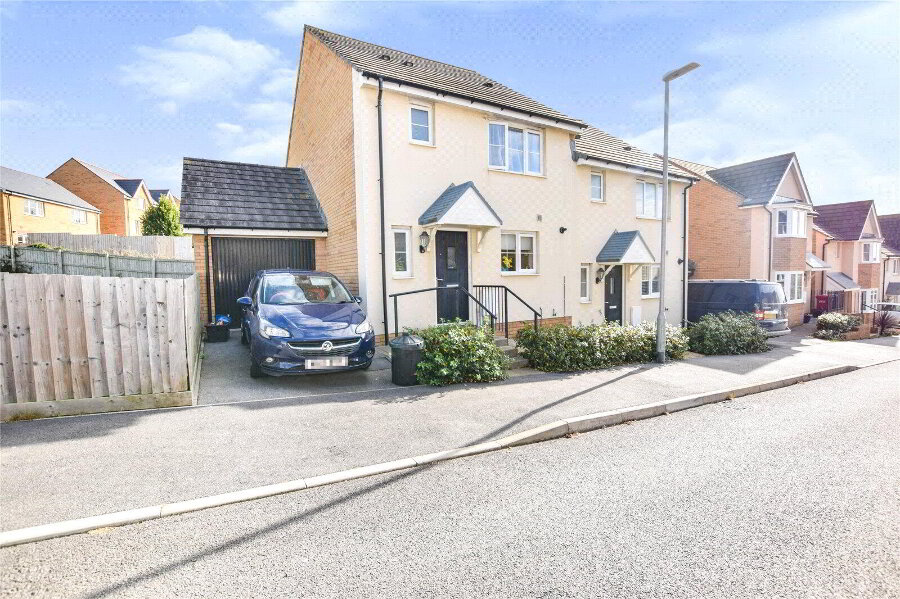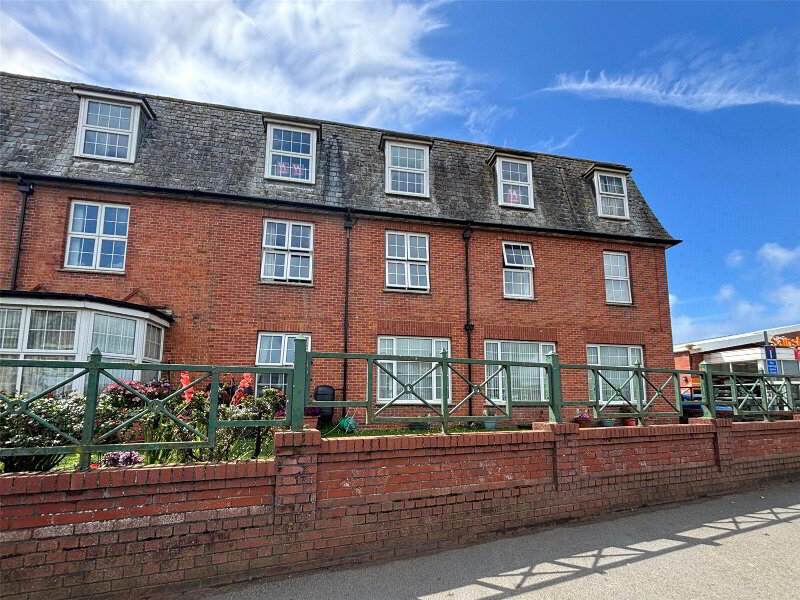This site uses cookies to store information on your computer
Read more
Back
Kilkhampton, Bude, EX23 9RE
Detached Bungalow
3 Bedroom
1 Reception
1 Bathroom
Sale agreed
£289,950
Get directions to
, Kilkhampton, Bude EX23 9RE
Points Of Interest
What's your home worth?
We offer a FREE property valuation service so you can find out how much your home is worth instantly.
Options
FREE Instant Online Valuation in just 60 SECONDS
Click Here
Property Description
Additional Information
An opportunity to acquire this newly refurbished 3 bedroom detached bungalow occupying a generous size corner plot with a garage and off road parking. The residence is situated in this sought after North Cornish Village supporting a useful range of amenities. Available with no onward chain. EPC C
- Kitchen
- 3.76m x 2.64m (12'4" x 8'8")
A newly fitted kitchen comprises a range of base and wall mounted units with work surfaces over incorporating a stainless steel single sink unit. Built in double oven with microwave over. Recess and plumbing for washing machine, space for under counter fridge/freezer. Floor mounted central heating boiler supplies domestic hot water and heating systems. Pantry cupboard. Window and door to rear elevation. - Living Room
- 5.54m x 3.73m (18'2" x 12'3")
A spacious dual aspect room with twin windows to side elevation and French glazed sliding doors to front elevation. Archway through to- - Dining Area
- 4m x 1.68m (13'1" x 5'6")
Window to side and door to front elevation. Cupboard housing electric meters. - Bedroom 1
- 3.86m x 2.97m (12'8" x 9'9")
A spacious double bedroom with fitted wardrobes. Window to front elevation. - Bedroom 2
- 3.63m x 2.92m (11'11" x 9'7")
A double bedroom with window to front elevation. - Bedroom 3
- 2.77m x 1.9m (9'1" x 6'3")
Window to rear elevation. - Shower Room
- 2.29m x 1.83m (7'6" x 6'0")
A fitted suite comprises an enclosed shower cubicle with mains fed shower over. Pedestal wash hand basin. window to rear elevation. - WC
- 1.8m x 0.76m (5'11" x 2'6")
Close coupled WC. Window to rear elevation. - Garage
- 6.3m x 2.9m (20'8" x 9'6")
Up and over vehicle entrance door. Power and light connected. Door to- - Workshop
- 4.72m x 3.96m (15'6" x 12'12")
Window and door to side elevation. Door to front. - Outside
- The property is approached via twin timber 5 bar gates providing access to the driveway, which provide ample off road parking. The gardens surround the property and are principally laid to lawn with a variety of mature shrubs and plants bordering to the front, close boarding fencing borders the rear garden providing a high degree of privacy.
FREE Instant Online Valuation in just 60 SECONDS
Click Here
Contact Us
Request a viewing for ' Kilkhampton, Bude, EX23 9RE '
If you are interested in this property, you can fill in your details using our enquiry form and a member of our team will get back to you.










