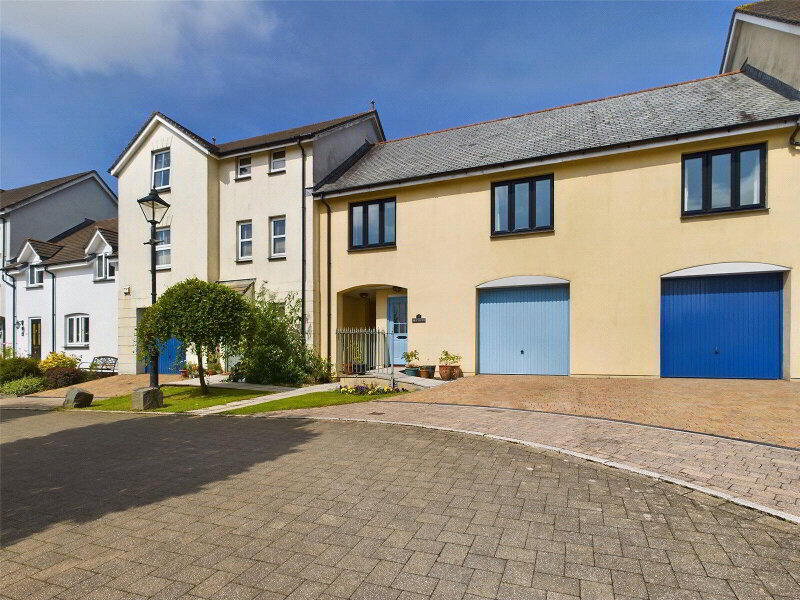This site uses cookies to store information on your computer
Read more
What's your home worth?
We offer a FREE property valuation service so you can find out how much your home is worth instantly.
Key Features
- •3 BEDROOM TERRACED HOUSE
- •SOLAR PV PANELS
- •AMPLE OFF ROAD PARKING AREA
- •GENEROUS REAR GARDENS
- •COUNTRYSIDE VIEWS
- •VILLAGE LOCATION
Options
FREE Instant Online Valuation in just 60 SECONDS
Click Here
Property Description
Additional Information
An opportunity to acquire this immaculately presented 3 bedroom terraced house situated on the edge of the village of Jacobstow. The residence benefits from double glazed windows throughout with the distinct advantage of solar PV panels and oil fired central heating. Ample off road parking area to the front of the property with level rear garden enjoying superb countryside views. EPC C
- Entrance Hall
- Staircase rising to first floor.
- Dining Room
- 3.33m x 3.02m (10'11" x 9'11")
Built in cupboard. Ample space for dining table and chairs. Window to front elevation. - Kitchen
- 4.34m x 1.96m (14'3" x 6'5")
A fitted range of base and wall mounted units with work surfaces over incorporating 1 1/2 stainless steel sink drainer unit with mixer taps, integrated hob with extractor hood over, built in oven. Space for under counter fridge. Built in under stair cupboard. Window to rear elevation. Door to rear porch. Leads to - Living Room
- 5.1m x 3.63m (16'9" x 11'11")
Feature fireplace housing open fire. Window to front elevation. Double glazed opening doors to: - Conservatory
- 2.95m x 2.95m (9'8" x 9'8")
Windows and doors lead out onto rear enclosed gardens. - Rear Porch
- Door to garden. Doors to:
- WC
- 1.6m x 0.81m (5'3" x 2'8")
Low flush WC. Window to side elevation. - Utility Room
- 2.62m x 2.16m (8'7" x 7'1")
Plumbing for washing machine, space for tumble dryer. Oil fired central heating boiler installed October 2017 supplying domestic hot water and heating systems. Window to rear elevation. - First Floor Landing
- Window to rear elevation.
- Bedroom 1
- 3.56m x 3.18m (11'8" x 10'5")
Double bedroom, built in wardrobe with sliding doors. Built in cupboard. Window to front elevation. - Bedroom 2
- 3.63m x 2.62m (11'11" x 8'7")
Double bedroom with built in cupboards and window to front elevation. - Bedroom 3
- 2.74m x 2.3m (8'12" x 7'7")
Window to rear elevation enjoying countryside views. - Shower Room
- 2.41m x 1.4m (7'11" x 4'7")
Enclosed double walk in shower with new 'Mira' sport electric shower over, vanity unit with inset wash hand basin and concealed cistern WC. Window to rear elevation. - Outside
- Approached via a large entrance driveway with off road parking for 4 vehicles bordered by raised low maintenance garden beds with a variety of flowers and shrubs. To the rear of the property is a generous garden area comprising patio area adjoining the residence with a level lawn area and raised seating area perfect for al fresco dining enjoying fantastic countryside views. Useful timber framed shed and greenhouse.
- Agents Note
- The vendors have informed us the solar PV panels generated an income of approximately £1050 over the last year. There is a pathway running across the rear garden with right of way for the neighbours. The owner of no. 3 also has the benefit of a right of way over the neighbouring property.
FREE Instant Online Valuation in just 60 SECONDS
Click Here
Contact Us
Request a viewing for ' Jacobstow, Bude, EX23 0BW '
If you are interested in this property, you can fill in your details using our enquiry form and a member of our team will get back to you.








