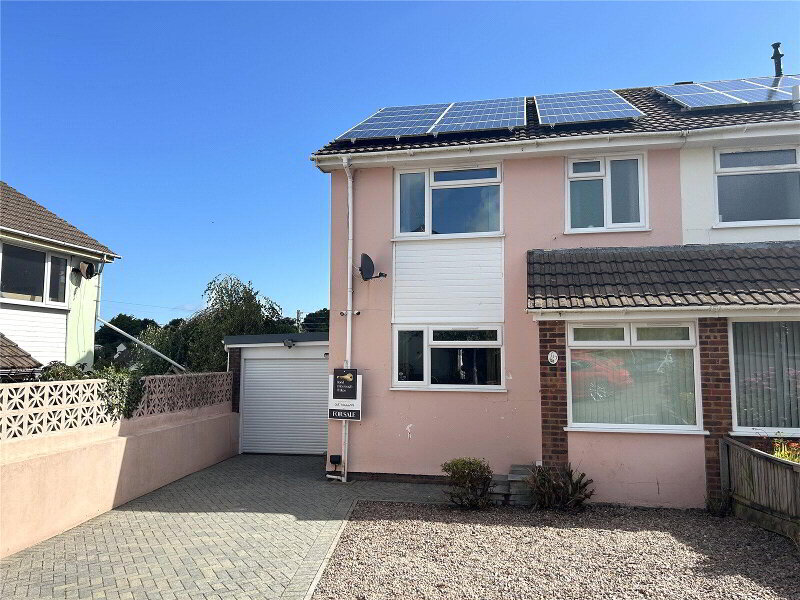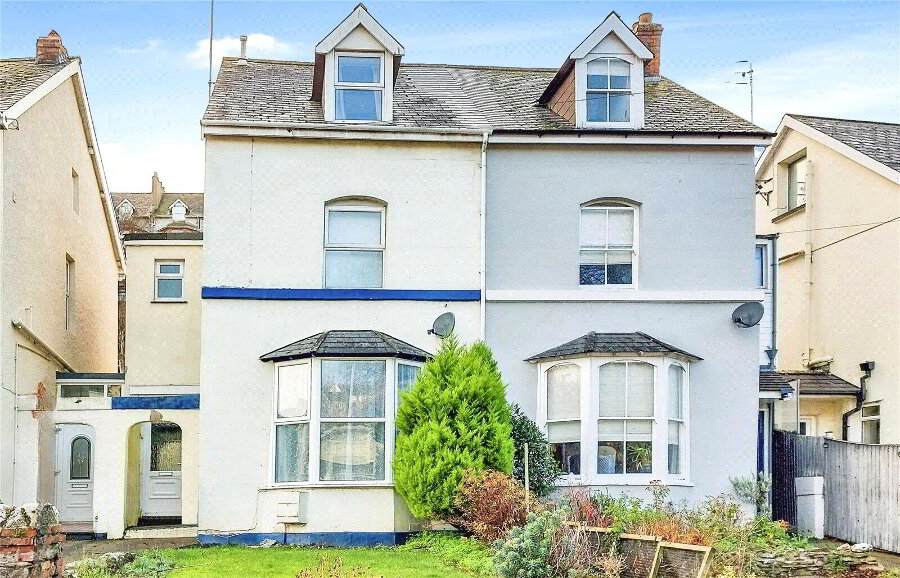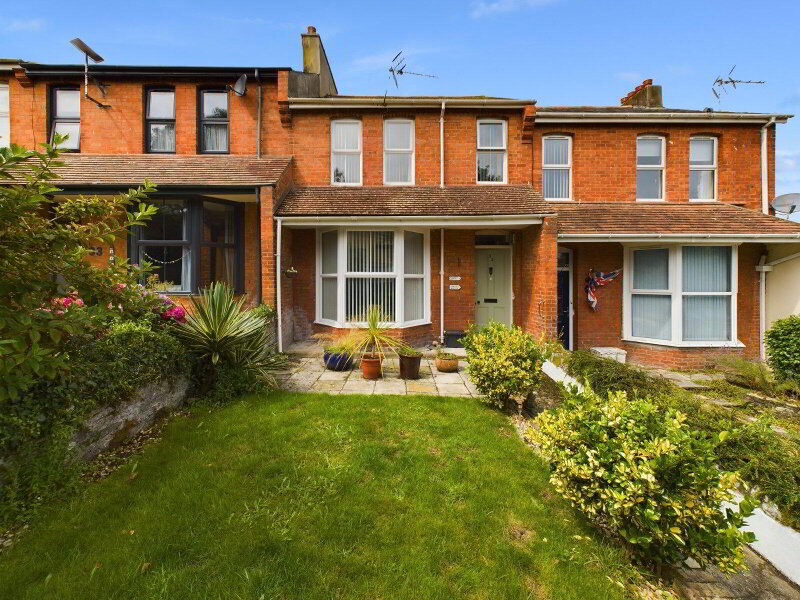This site uses cookies to store information on your computer
Read more
What's your home worth?
We offer a FREE property valuation service so you can find out how much your home is worth instantly.
- •2 Bedrooms
- •Parking / Garage
- •Rear south facing garden
- •Ensuite Shower Room
- •Valley views
- •Council tax band; C
Additional Information
Situated in the valley of Score View, this property is very calm, cool and collective. Allowing views across the valley and a short walk to the natural wildlife living at Bicclescombe park.A well-presented two bed bungalow situated just a short walk to Bicclescombe Park.
Number 4 benefits from; UPVC double glazing, gas central heating, south facing rear garden, views of the valley, garage, private parking for 2 cars, two shower rooms, kitchen / diner and two good size bedrooms. Also has a workshop underneath the property with electricity and housing combi boiler.
Score View is a quiet and calm location, allowing the sounds of birds, ducks and willdlife to be heard and enjoyed. Along with being approximately 25 minute walk into Ilfracombe High Street. This property would suit those looking to down size, be on one level or expand subject to planning consent and out of the town.
Number is also being sold with no onward chain and is highly recommended to view.
- Main Entrance
- UPVC double glazed door to;
- Porch
- Laminate style flooring, UPVC double glazed door to;
- Hallway
- Loft access, laminate style flooring, doors leading to;
- Lounge
- 3.53m x 4.75m (11'7" x 15'7")
UPVC double glazed window to front and side elevation, tiled style flooring, radiator, feature fire place with electric fire. - Kitchen / Diner
- 4.45m x 2.8m (14'7" x 9'2")
UPVC double glazed window to rear elevation overlooking the valley, UPVC double glazed patio doors to rear garden, UPVC double glazed opaque door to side elevation leading to side access. Range of wall and base units with work surface over, stainless steel sink and drainer inset to work surface, Competence electric oven with AEG 4 ring gas hob, extractor hood over, space and plumbing for fridge freezer, washing machine, splash backing, tiled style flooring and two radiators. - Bathroom
- 2.18m x 1.63m (7'2" x 5'4")
UPVC double glazed opaque to rear elevation, three piece suite comprising walk in double shower cubicle, low level push button W.C., vanity wash hand basin, tiled splash backing, tiled style flooring, heated towel rail. - Bedroom One
- 4.06m x 3.43m (13'4" x 11'3")
UPVC double glazed window to front elevation, radiator, laminate style flooring, floor leading to; - Ensuite Shower Room
- 2.29m x 0.84m (7'6" x 2'9")
UPVC double glazed opaque window to side elevation, three piece suite comprising shower cubicle, low level push button W.C., wash hand basin, splash backing, heated towel rail. - Bedroom Two
- 2.84m x 2.97m (9'4" x 9'9")
UPVC double glazed window to rear elevation overlooking the valley, radiator, laminate style flooring.
Contact Us
Request a viewing for ' Ilfracombe, EX34 8EZ '
If you are interested in this property, you can fill in your details using our enquiry form and a member of our team will get back to you.










