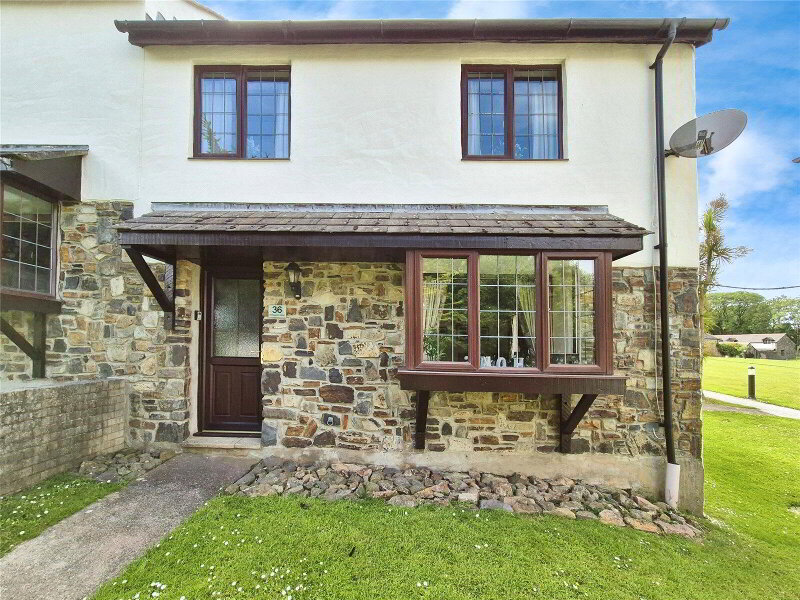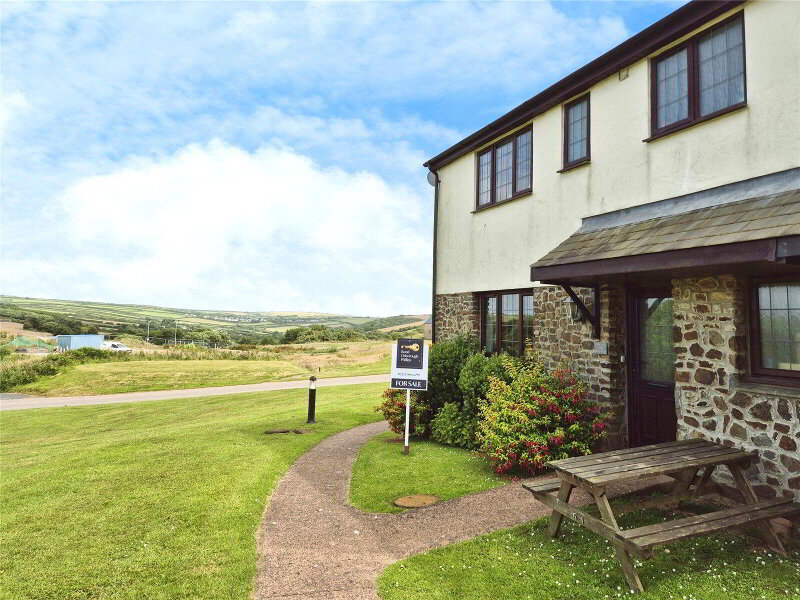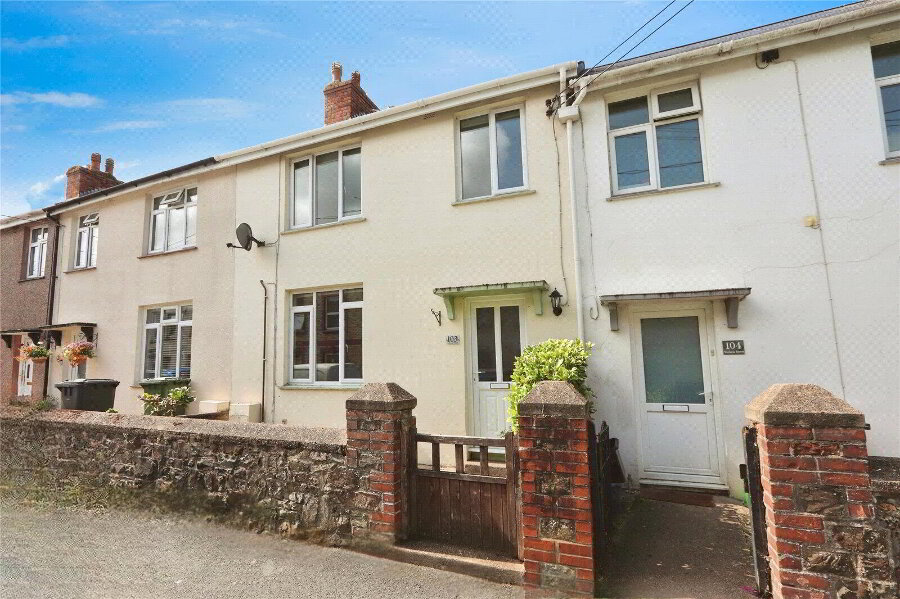This site uses cookies to store information on your computer
Read more
What's your home worth?
We offer a FREE property valuation service so you can find out how much your home is worth instantly.
- •Neutrally decorated
- •Garage and parking
- •Quiet location
- •Three bedrooms
- •Ideal for couples and first-time buyers
Additional Information
This end terrace property with a garage and parking is ideal for couples or first-time buyers, offering three bedrooms, a modern bathroom, and a quiet location.This end terrace house is perfect for couples or first-time buyers. With its quiet location and unique features, including a garden, garage, and parking, it offers a comfortable and convenient living space.
On the ground floor, you will find a lounge, ideal for relaxing or entertaining guests. Adjacent to the property, there is a garage that can be used for parking or as an office/workshop, providing versatility and additional storage space.
The kitchen is well presented and provides all the necessary amenities for preparing meals. Upstairs, you will find three bedrooms offering flexible accommodation options. Bedroom 1 and Bedroom 2 are both double-sized, albeit compact, making them the perfect retreat at the end of the day. The third bedroom is a single room, ideal for guests or a home office.
Completing the accommodation is a bathroom with a panel bath, perfect for relaxation after a long day.
With its attractive features, such as a garden, views, garage, and parking, this property offers an excellent opportunity for couples or first-time buyers looking for a comfortable and convenient home in a quiet location. Don't miss out on the chance to make this property your own.
- Main Entrance
- UPVC double glazed door leading to.
- Reception Hall
- Stairs to first floor, door leading to:
- Lounge
- 4.55m x 4.11m (14'11" x 13'6")
UPVC double glazed widow to front elevation, enjoying countryside views, radiator, double doors leading to: - Kitchen / Diner
- 4.11m x 2.57m (13'6" x 8'5")
UPVC double glazed window and door to rear, a fitted kitchen with a range of wall and base units, stainless steel sink and drainer inset into worksurface, tiled splash backing. Integrated electric, oven and hob with extractor hood over, space and plumbing for washing machine and fridge freezer. - FIRST FLOOR
- Bathroom
- 1.78m x 1.78m (5'10" x 5'10")
UPVC double glazed window to rear, three piece suite comprising of panel bath, wash hand basin and W.C. - Bedroom One
- 4.04m x 2.24m (13'3" x 7'4")
UPVC double glazed window to front enjoying pleasant views. Radiator. - Bedroom Two
- 2.8m x 2.29m (9'2" x 7'6")
UPVC double glazed window to rear, radiator. - Bedroom Three
- 2m x 1.8m (6'7" x 5'11")
UPVC double glazed window to front enjoying pleasant views. Radiator. - Garage
- Up and over door, UPVC double door to rear, power and lighting.
- AGENTS NOTES
- A freehold traditional brick construction property situated in a low flood risk area. Mains supply connection for all services of gas, electric and water. With reasonable broadband and mobile services coverage. There is currently no planning in place on the property or near by neighbours along with the property offering shared access and right of way to the garages. Council tax band: B and an energy rating: D
Contact Us
Request a viewing for ' Ilfracombe, EX34 8LU '
If you are interested in this property, you can fill in your details using our enquiry form and a member of our team will get back to you.










