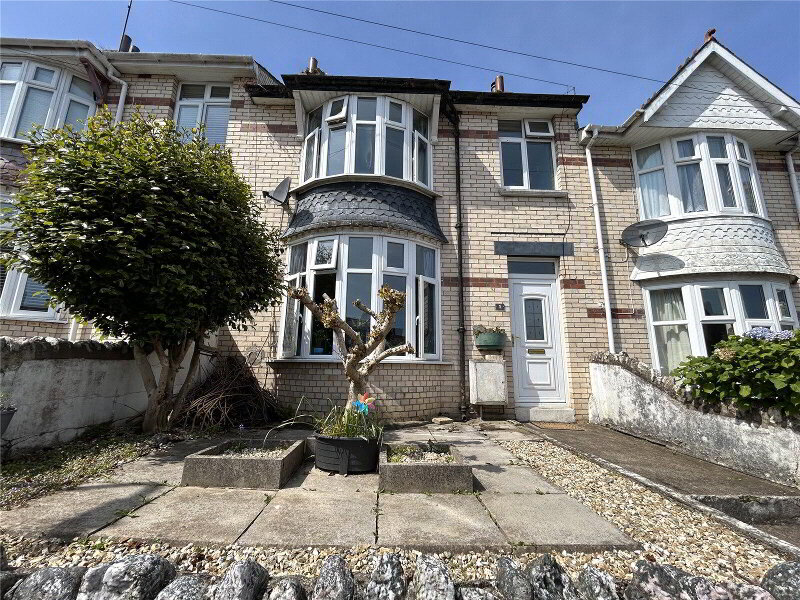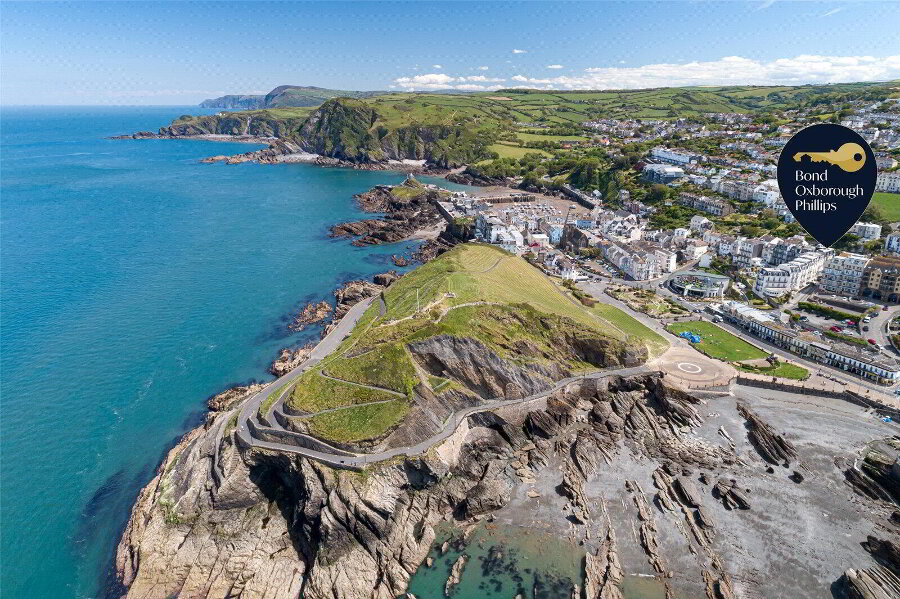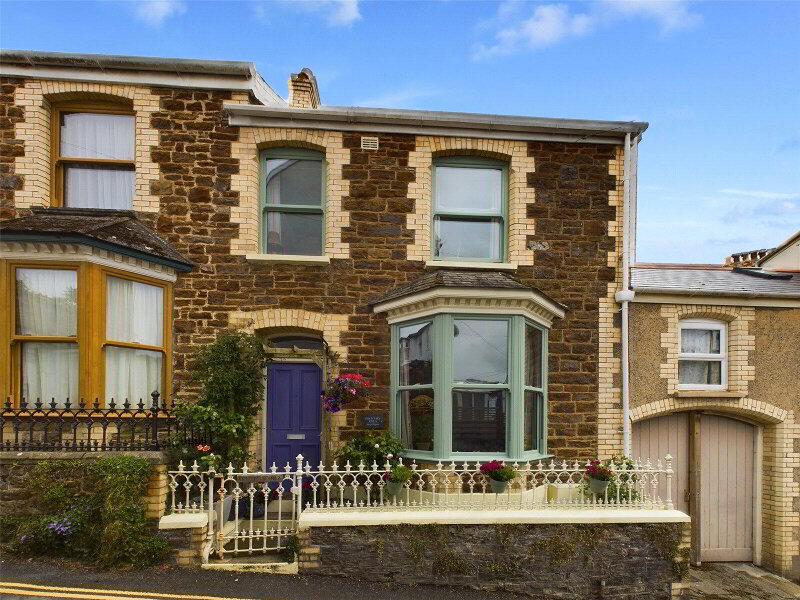This site uses cookies to store information on your computer
Read more
What's your home worth?
We offer a FREE property valuation service so you can find out how much your home is worth instantly.
- •Detached property with great potential
- •Two reception rooms
- •Open-plan kitchen with hatch to dining room
- •Three bedrooms including two doubles
- •Built-in cupboard in bedroom three
- •Panel bath with shower
- •Garage and parking available
- •Level lawned garden
- •Quiet location with walking routes
- •Suitable for families and couples
Additional Information
This spacious detached property in a quiet location offers great potential for modernisation, with two reception rooms, three bedrooms, a garage, and a level lawned garden.This detached property, located in a quiet area with walking routes nearby, offers great potential for families and couples alike. In need of general modernisation, this property allows you to create your dream home.
Inside, you will find two reception rooms, perfect for entertaining or creating separate living spaces. The kitchen features a convenient hatch to the dining room, making it easy to serve meals.
There are three bedrooms, with two doubles providing ample space for a growing family. Bedroom three also includes a built-in cupboard, providing additional storage.
The bathroom features a panel bath with shower, offering a relaxing space to unwind.
With an EPC rating of C and council tax band C, this property combines comfort, potential, and a desirable location. Don't miss out on the opportunity to make this property your own. Contact us for viewings and further details.
- Main Entrance
- Door leading to entrance hall.
- Lounge
- 4.8m x 3.2m (15'9" x 10'6")
Double glazed window to rear, arch way to dining room, radiator. - Dining Room
- 2.51m x 2.34m (8'3" x 7'8")
Sliding patio doors leading to read garden, hatch to kitchen, radiator. - Kitchen
- 2.26m x 2.3m (7'5" x 7'7")
Double glazed window, a range of wall and base units, 1 & 1/2 Bowl sink and drainer inset into work surface, integrated oven and 4 ring gas hob with extractor hood over, hatch way to dining room and door leading to outside. - First Floor
- Double glazed windows, doors leading to:
- Bathroom
- 1.78m x 1.73m (5'10" x 5'8")
Double glazed window, panel bath with shower over, pedestal wash hand basin. - Bedroom One
- 4.1m x 2.87m (13'5" x 9'5")
Double glazed window to rear elevation, radiator. - Bedroom Two
- 2.82m x 2.62m (9'3" x 8'7")
Double glazed window to rear elevation, radiator. - Bedroom Three
- 2.8m x 2.51m (9'2" x 8'3")
Double glazed window to front elevation, built in cupboard, radiator. - Entrance Hall
- Stairs to first floor, understairs cupboard, doors leading to:
- Agents Notes
- Constructed from traditional brick and equipped with essential mains utilities including water, gas and electricity, this property boasts minimal flood risk and is readily connected to mobile and broadband services. Additionally, there are no current outstanding planning applications for this attractive abode.
Contact Us
Request a viewing for ' Ilfracombe, EX34 8RA '
If you are interested in this property, you can fill in your details using our enquiry form and a member of our team will get back to you.










