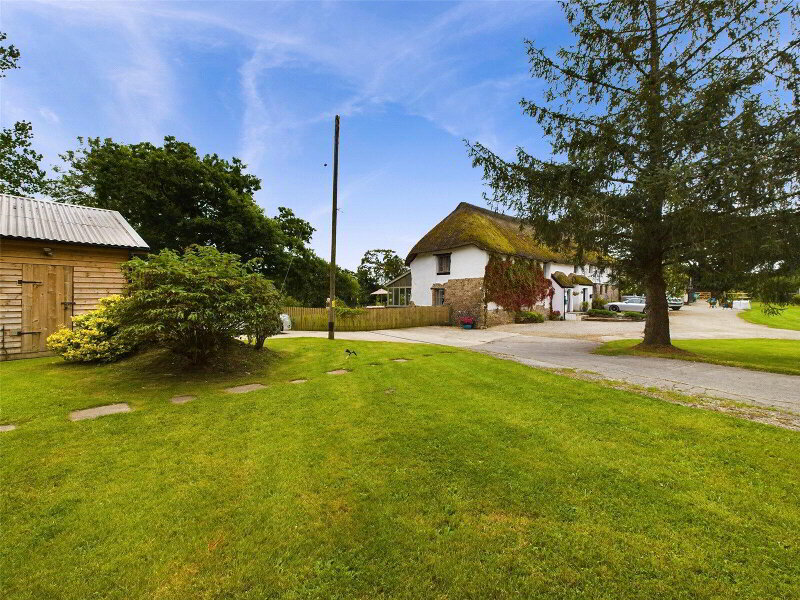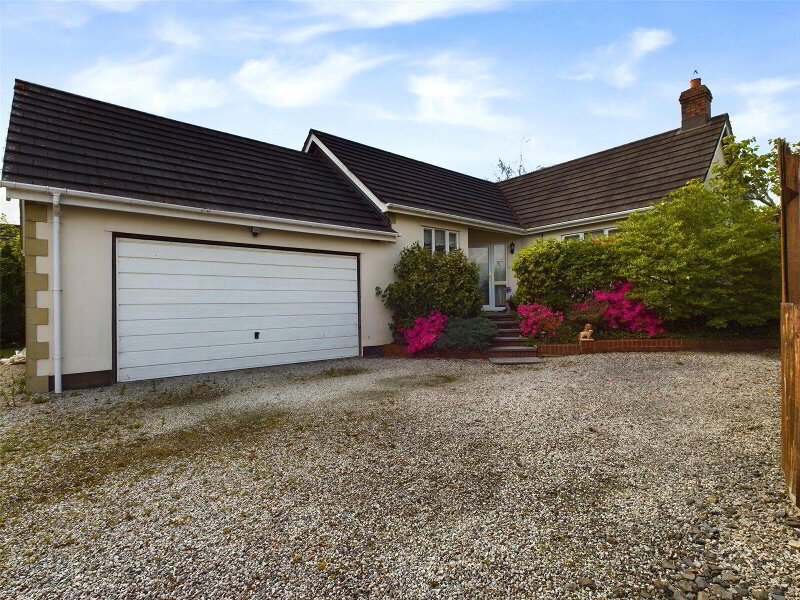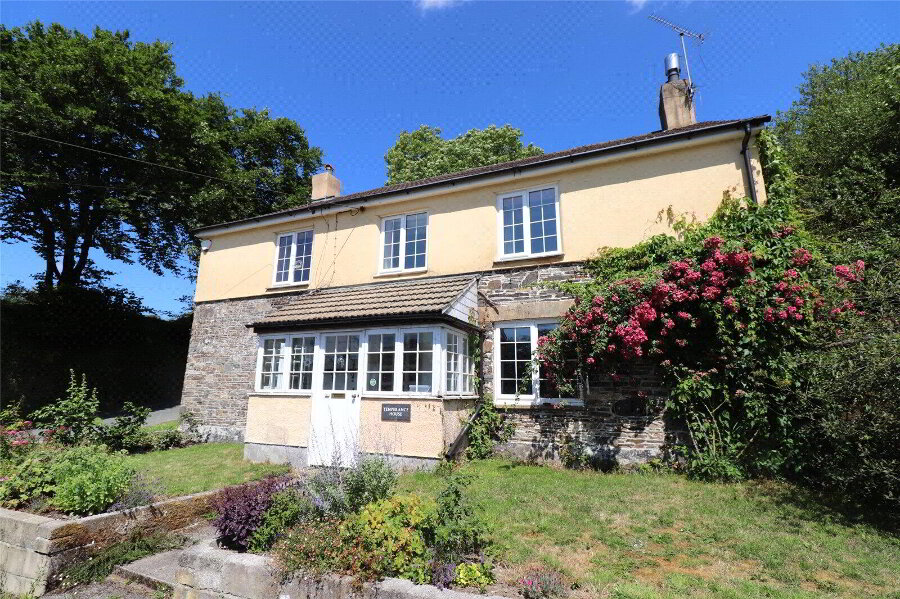This site uses cookies to store information on your computer
Read more
Halwill, Beaworthy, EX21 5DR
Get directions to
, Halwill, Beaworthy EX21 5DR
What's your home worth?
We offer a FREE property valuation service so you can find out how much your home is worth instantly.
- •SELECT QUALITY DEVELOPMENT
- •DETACHED BUNGALOW
- •SPACIOUS & COMFORTABLE ACCOMMODATION
- •3 BEDROOMS (1 EN-SUITE)
- •GENEROUS SIZED PLOT
- •AMPLE OFF ROAD PARKING
- •DOUBLE GARAGE
- •FINISHED TO A HIGH QUALITY STANDARD
- •VIEWINGS STRICTLY BY APPOINTMENT
Additional Information
Brand new 3 bedroom (1 en-suite) detached bungalow on this small development and finished to an exceptionally high quality standard. Offering spacious and comfortable accommodation throughout with underfloor heating powered by an air source heat pump system with the thermostatic controls in each room. The generous sized and private plot backs onto open farmland at the rear with ample off road parking to the front and double garage with electric door. All floor coverings included. Viewings strictly by appointment with Bond Oxborough Phillips.Introducing plot 10, 5 Holly Close, situated on this select and quality, small development of detached bungalows finished to a high quality standard, all offering spacious and comfortable accommodation throughout with underfloor heating powered by an air source heat pump system. The property will offer 3 bedrooms (1 en-suite) with a generous sized plot offering ample off road parking to the front and double garage.
- THE ACCOMMODATION COMPRISES (all measurements are approximate):-
- ENTRANCE HALL
- KITCHEN/DINER
- 7.37m x 3.7m maximum dimensions. (24'2" x 12'2")
A superbly presented, brand new kitchen comprising a high quality range of base and wall units, with worksurfaces over incorporating a inset ceramic sink/drainer unit with mixer taps. Built-in high-level double oven. Counter-top 4 ring induction hob with extractor system over. Integrated fridge, freezer, and dishwasher. Breakfast Bar area. Ample space for dining table and chairs. Window to front, and French doors opening out to the rear. - UTILITY ROOM
- 4.67m x 1.98m (15'4" x 6'6")
Window to rear. Door to side. Base units with space and plumbing for washing machine, and tumble dryer. Built-in cupboard housing the hot water cylinder. - LIVING ROOM
- 6.5m x 3.84m (21'4" x 12'7")
A light and airy, spacious room with bi-fold doors and fitted integral blinds to the rear. - BEDROOM 1
- 3.8m x 3.53m (12'6" x 11'7")
A generous sized double bedroom with window to rear. Door to: - EN-SUITE
- 1.98m x 1.78m (6'6" x 5'10")
Fitted double walk-in shower unit with power shower. Close coupled WC. Wash hand basin. Window to side. - BEDROOM 2
- 4.2m x 3.43m maximum dimensions. (13'9" x 11'3")
A generous double bedroom with window to front. - BEDROOM 3
- 4.2m x 2.67m (13'9" x 8'9")
Spacious double bedroom with window to front. - FAMILY BATHROOM
- 3.35m x 1.7m (10'12" x 5'7")
Fitted suite comprising enclosed panelled bath with power shower over. Close coupled WC. Pedestal wash hand basin. - OUTSIDE
- The property occupies a generous sized plot with a brick paved entrance driveway to the front providing ample off road parking, and giving access to the:
- DOUBLE GARAGE
- 5.42m x 5.10m (17'9" x 16'9")
Electrically operated vehicle entrance door to front. Level lawned gardens to front and rear benefiting from pleasant countryside views. Pathways and a patio area adjoin the rear of the property providing an ideal spot for alfresco dining. - SERVICES
- Mains water, electricity, and drainage. Fibre broadband into the property. A "Samsung" air source heat pump powers an underfloor heating system with individual room zone heating controls.
- COUNCIL BAND
- Yet To Be Assessed (please note this council band may be subject to reassessment).
- AGENTS NOTE
- The property will be sold with a build guarantee (details to be confirmed).
- AGENTS NOTE 2
- The measurements and photographs included within these details are of the original Phase 1 Show Home, so therefore should only be used as a guide.
Contact Us
Request a viewing for ' Halwill, Beaworthy, EX21 5DR '
If you are interested in this property, you can fill in your details using our enquiry form and a member of our team will get back to you.










