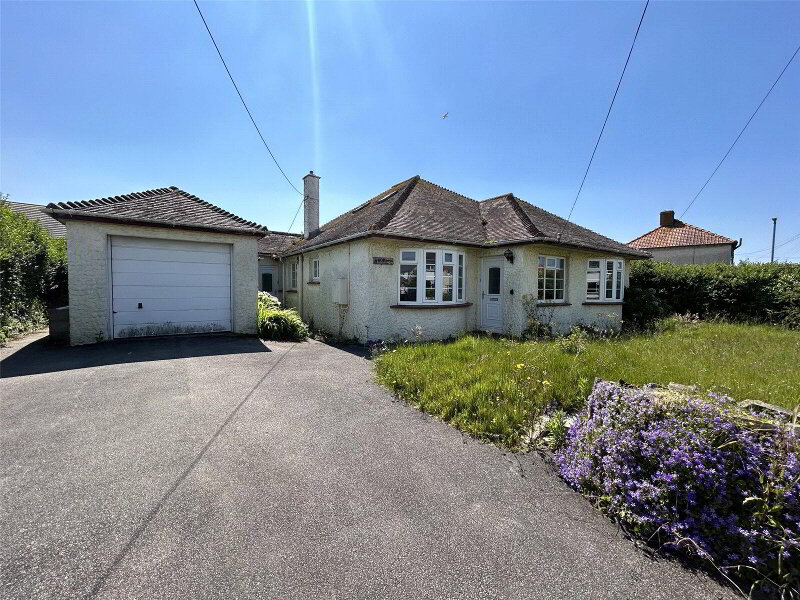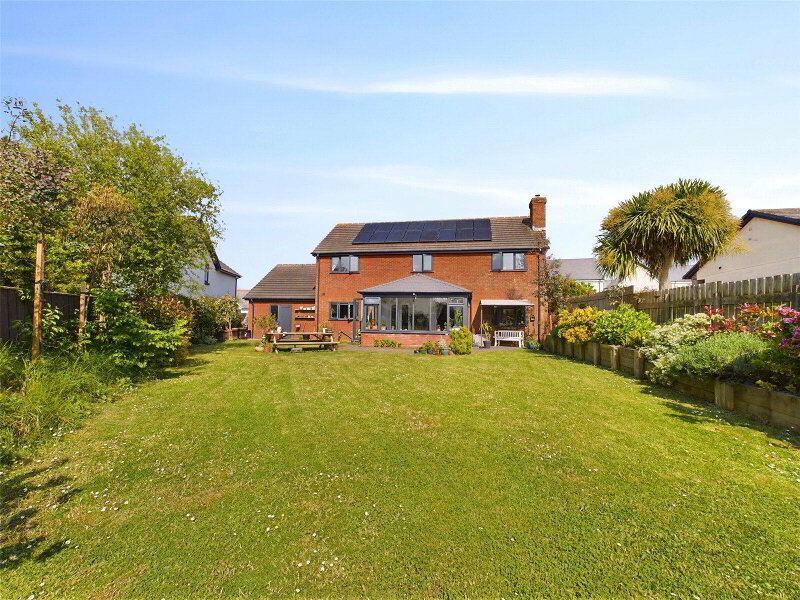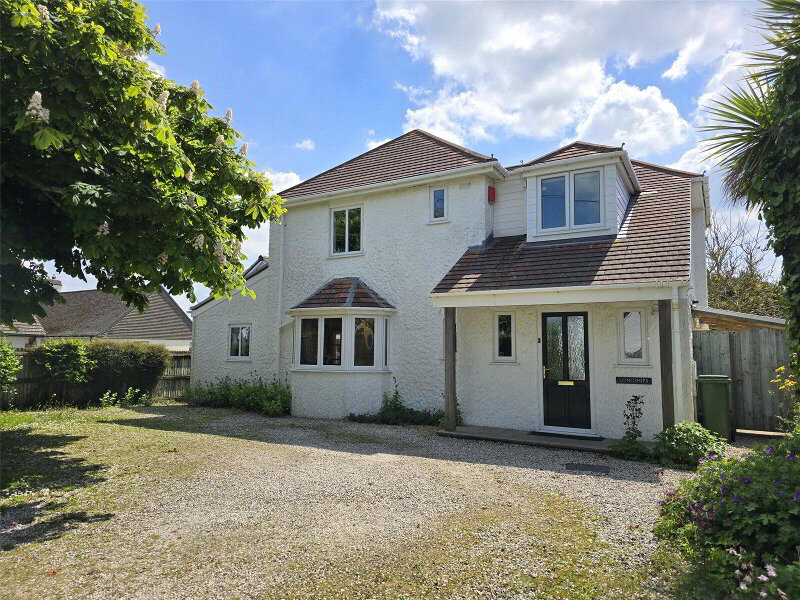This site uses cookies to store information on your computer
Read more
Back
Cleavelands, Bude, EX23 8AB
Detached House
5 Bedroom
3 Reception
3 Bathroom
Sale agreed
£575,000
Add to Shortlist
Remove
Shortlisted
Cleavelands, Bude
Cleavelands, Bude
Cleavelands, Bude
Cleavelands, Bude
Cleavelands, Bude
Cleavelands, Bude
Cleavelands, Bude
Cleavelands, Bude
Cleavelands, Bude
Cleavelands, Bude
Cleavelands, Bude
Cleavelands, Bude
Cleavelands, Bude
Cleavelands, Bude
Cleavelands, Bude
Cleavelands, Bude
Cleavelands, Bude
Cleavelands, Bude
Cleavelands, Bude
Cleavelands, Bude
Cleavelands, Bude
Cleavelands, Bude
Cleavelands, Bude
Get directions to
, Cleavelands, Bude EX23 8AB
Points Of Interest
What's your home worth?
We offer a FREE property valuation service so you can find out how much your home is worth instantly.
Key Features
- •AN IMPRESSIVE MODERN FAMILY HOME
- •5 BEDROOMS
- •MASTER EN SUITE
- •2/3 RECEPTION ROOMS
- •WELL TENDED GARDENS
- •CONSERVATORY
- •DETACHED GARAGE
- •EPC RATING C
Options
FREE Instant Online Valuation in just 60 SECONDS
Click Here
Property Description
Additional Information
A substantial and impressive modern family home offering 5 bedrooms (1 en-suite) and 2/3 reception rooms with well tended level gardens and detached garage. Well appointed comfortable living space throughout benefiting from the distinct advantage of double glazed windows complemented by oil fired central heating. The property lends itself as a large permanent home whilst equally appealing as an attractive investment opportunity/holiday retreat. EPC rating C.
- Covered Entrance Porch
- Large Reception Hall
- Stairs to First Floor with understairs storage cupboard.
- Study
- 2.08m x 2.08m (6'10" x 6'10")
- Kitchen / Breakfast Room
- 5.72m x 3.23m (18'9" x 10'7")
Fully fitted kitchen comprising an extensive range of base and wall mounted cupboard units with work surfaces incorporating 1½ bowl stainless steel single drainer sink unit with mixer taps, 4 ring induction hob over and extractor above, built-in oven with high level microwave, integrated dishwasher, space for large fridge/freezer. Island unit with breakfast bar. - Utility
- 3.25m x 1.85m (10'8" x 6'1")
Oil fired boiler supplying central heating and hot water systems. - Cloakroom
- 1.83m x 1.14m (6'0" x 3'9")
- Dining Room
- 5.56m x 3.96m (18'3" x 12'12")
- Living Room
- 5.38m x 3.38m + 3.15m x 2.7m (17'8" x 11'1")
A large light and airy dual aspect reception room with folding triple doors opening onto decking and rear gardens. Woodburner on slate hearth. - Conservatory
- 4.04m x 3.51m (13'3" x 11'6")
Fully glazed with triple aspect sliding glazed patio doors opening onto decking and gardens. - Bedroom 1
- 4.72m x 3.61m (15'6" x 11'10")
- En-suite Shower
- 2.26m x 1.42m (7'5" x 4'8")
- First Floor Landing
- Bedroom 2
- 4.27m x 3.28m (14'0" x 10'9")
Built-in wardrobe cupboards. - Bedroom 3
- 4.17m x 2.95m (13'8" x 9'8")
- Bedroom 4
- 3.30m x 2.59m (10'10" x 8'6")
- Bedroom 5
- 4.34m x 2.44m (14'3" x 8'0")
- Family Bathroom
- 2.74m x 1.85m (8'12" x 6'1")
Fitted suite comprising panelled bath with mixer tap unit complete with shower attachment, pedestal wash hand basin and close coupled WC, shower with built-in shower unit. - Outside
- The property is approached over its own entrance driveway providing ample vehicle parking area leading to:
- Garage
- 4.4m x 3.2m (14'5" x 10'6")
Up and over door, power and light connected. - Studio
- 8.23m x 2.92m Overall Dimensions (27'0" x 9'7")
- Garden
- Extensive and enclosed level rear gardens principally laid to lawn with a number of mature flower/shrub beds and borders. Timber decked seating areas adjoin the dwelling and enjoy pleasant Westerly aspect.
- Services
- Mains electricity, water and drainage.
FREE Instant Online Valuation in just 60 SECONDS
Click Here
Contact Us
Request a viewing for ' Cleavelands, Bude, EX23 8AB '
If you are interested in this property, you can fill in your details using our enquiry form and a member of our team will get back to you.










