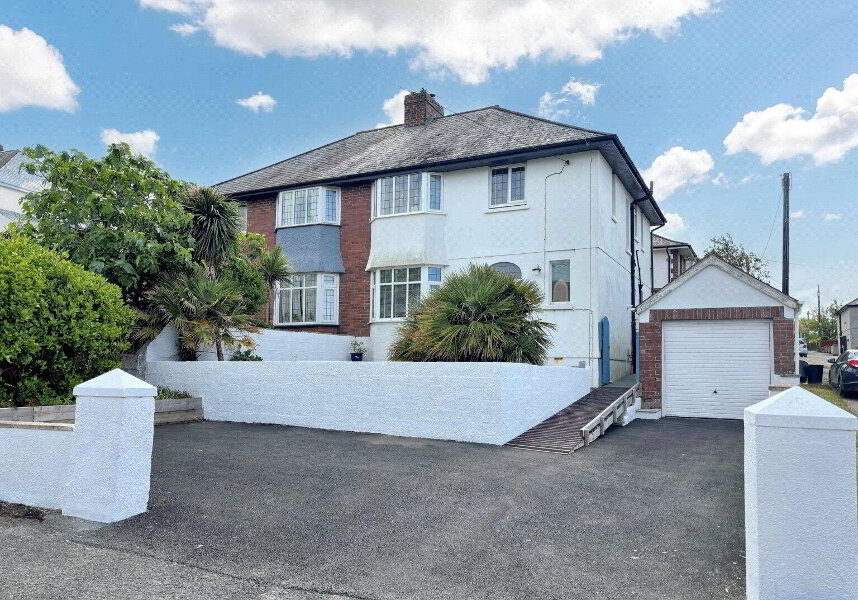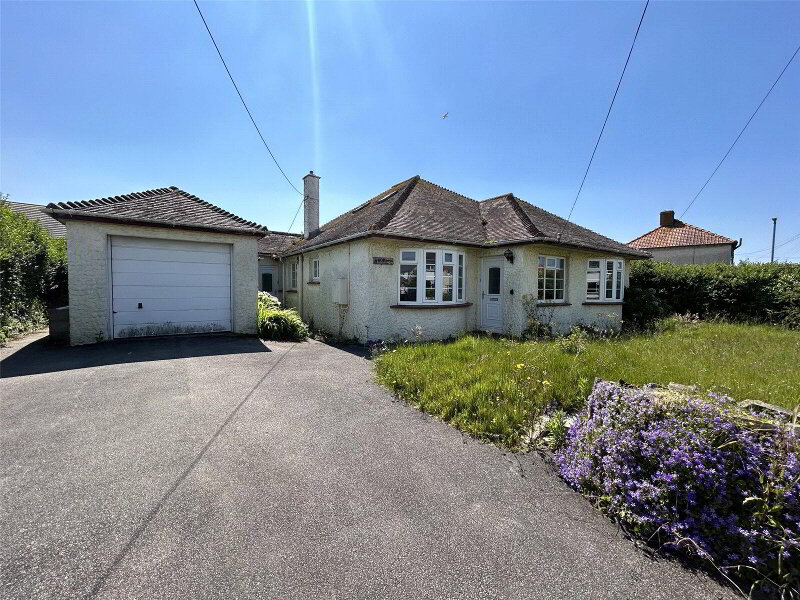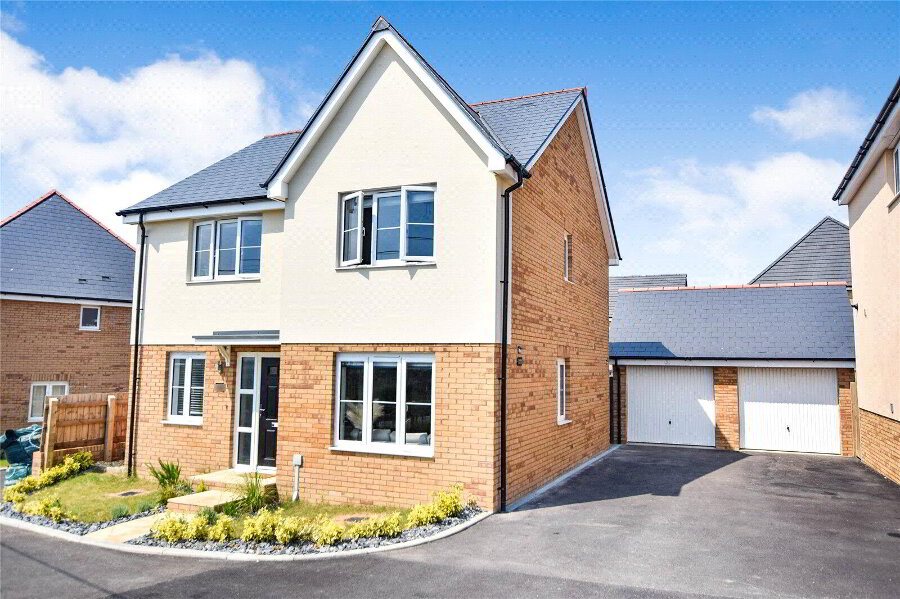This site uses cookies to store information on your computer
Read more
What's your home worth?
We offer a FREE property valuation service so you can find out how much your home is worth instantly.
- •Detached
- •4 Bedrooms
- •Open Plan Living
- •Front and Rear Gardens
- •Garage
- •Sought After Location
- •Far Reaching Views
- •Solar PV with Clean Energy Cashback until Nov 2036
- •Chain Free
- •Council Tax Band TBC
Additional Information
An opportunity to acquire a chain free 4 bedroom detached house. A south facing turnkey property which is currently being used for holiday letting, enjoying excellent levels of occupation. This generous family home benefits from a solar PV installation, producing much of its own electricity as well as generating an index linked income until November 2036. Good insulation together with UPVC double glazing throughout makes this property economical to heat and run. The comfortable accommodation comprises of: an open plan living space, family bathroom, 4 bedrooms with the master occupying the first floor and incorporating an ensuite shower room, front and rear gardens with panoramic views and nearby garage. EPC rating - E
- Side Entrance Door
- Opening into light and airy open plan living space, great for entertaining and exceedingly practical for everyday family life.
- Lounge/Dining Area
- 8.1m x 5.66m (26'7" x 18'7")
Windows and patio doors to front elevation provide far reaching views over Bude town and the surrounding countryside. Lounge area features wood burning stove while the dining area provides plenty of space for a large dining table. - Kitchen
- 2.57m x 1.73m (8'5" x 5'8")
This practical, well presented kitchen area provides ample cupboard space in matching wall and base units. Fitted worksurface incorporates stainless steel sink with mixer tap over and ceramic hob. Undercounter built in electric fan oven together with recesses and plumbing for dishwasher, fridge and freezer. Window to side elevation. - Inner Hall
- Stairs rising to master bedroom, doors to family bathroom, bedrooms two, three and four. Electric fuse board and Feed-in Tariff meter together with useful coat hanging space below the stairs. Built in storage cupboard housing hot water cylinder and providing recess and plumbing for washing machine.
- Bedroom 1
- 6.48m x 5.7m (21'3" x 18'8")
This spacious master bedroom incorporates a south facing velux roof window. Lockable doors provide access to extensive, well lit, fully lined eaves storage. - Ensuite
- 2.46m x 0.9m (8'1" x 2'11")
Low level WC, vanity unit housing hand wash basin, shower cubicle with electric shower. - Bedroom 2
- 5.7m x 3.73m (18'8" x 12'3")
Patio doors to rear elevation provide external access. Currently this generous double bedroom also comfortably incorporates a games area including 6 foot pool table and climbing wall, which can be removed. - Bedroom 3
- 4.32m x 3.53m (14'2" x 11'7")
Window to front elevation. Door to storage room. - Bedroom 4
- 3.28m x 2m (10'9" x 6'7")
Window to side elevation. Built in storage and shelving. - Bathroom
- 1.98m x 1.83m (6'6" x 6'0")
Enclosed panelled bath with electric shower over and folding shower screen. Vanity unit incorporates basin, mixer tap and low level WC. Window to side elevation. - Store Room
- 3.73m x 1.73m (12'3" x 5'8")
Useful space for storing bikes, lawn mower, currently used for changeover equipment. Light and power connected. External pedestrian door to rear. - Outside
- Externally the property offers an enclosed front garden partly laid to lawn, covered hardstanding with hot and cold water supply. The enclosed rear garden is a secluded suntrap which enjoys far reaching views of Bude and the surrounding countryside and coastline; it has potential to be developed into a private space of relaxation, currently being used as a productive vegetable garden. The property benefits from a garage in a nearby block and ample communal parking.
- Services
- Mains electricity, water and drainage, fibre optic broadband and mains gas to the premises. Communal lawns service charge of £15pm
- Solar Photovoltaics
- The microgeneration installation is registered for Feed in tariff and pays the owner 62.56p per unit generated, this is index linked until November 2036. The 3.76kW array produced 3,934 units in the year 5th April 2022 which equated to £ 2,254.57. The electricity is also used by the house which reduces the electricity consumption from the grid. This combined with a dual rate meter makes this an efficient property to run.
- Council Tax
- Currently used as a holiday let with business rates applied.
Contact Us
Request a viewing for ' Bude, EX23 8PD '
If you are interested in this property, you can fill in your details using our enquiry form and a member of our team will get back to you.










