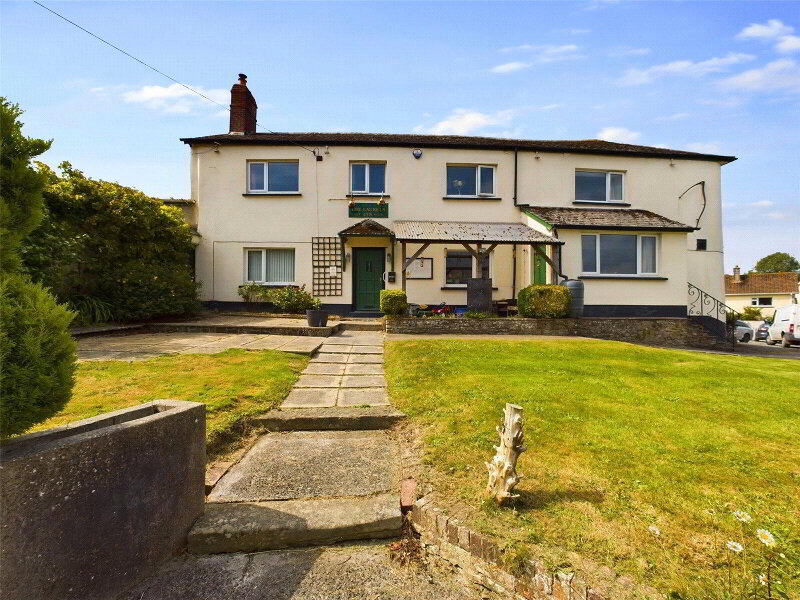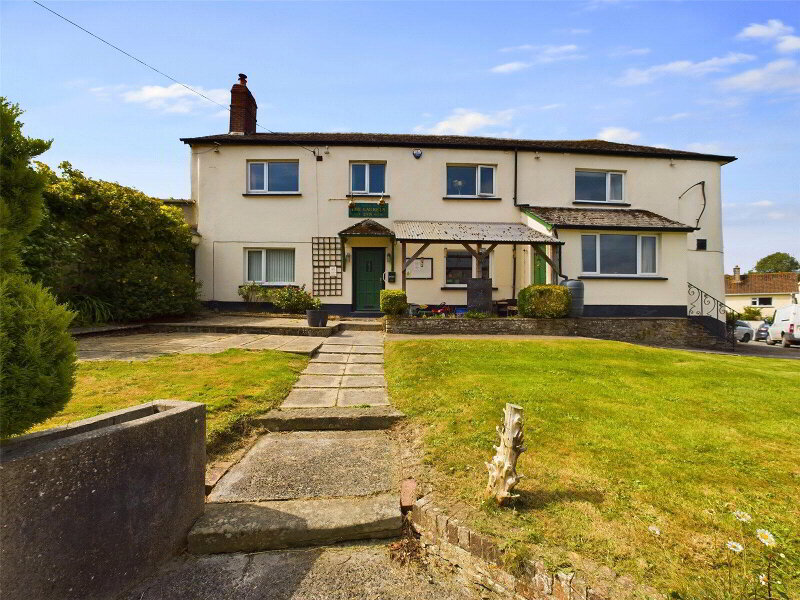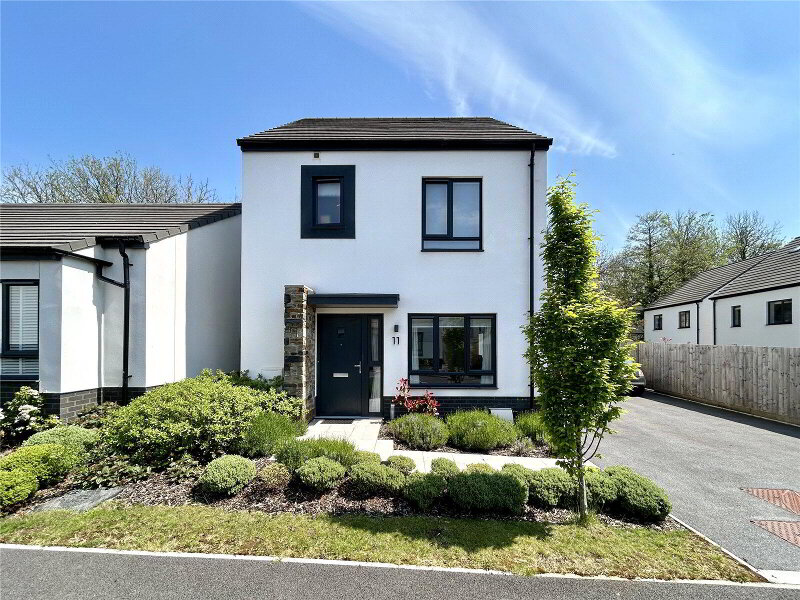This site uses cookies to store information on your computer
Read more
Back
Black Torrington, Beaworthy, EX21 5QF
House
4 Bedroom
1 Reception
2 Bathroom
Sale agreed
£325,000
Add to Shortlist
Remove
Shortlisted
Black Torrington, Beaworthy
Black Torrington, Beaworthy
Black Torrington, Beaworthy
Black Torrington, Beaworthy
Black Torrington, Beaworthy
Black Torrington, Beaworthy
Black Torrington, Beaworthy
Black Torrington, Beaworthy
Black Torrington, Beaworthy
Black Torrington, Beaworthy
Black Torrington, Beaworthy
Black Torrington, Beaworthy
Black Torrington, Beaworthy
Black Torrington, Beaworthy
Black Torrington, Beaworthy
Black Torrington, Beaworthy
Black Torrington, Beaworthy
Black Torrington, Beaworthy
Black Torrington, Beaworthy
Black Torrington, Beaworthy
Black Torrington, Beaworthy
Black Torrington, Beaworthy
Black Torrington, Beaworthy
Black Torrington, Beaworthy
Get directions to
, Black Torrington, Beaworthy EX21 5QF
Points Of Interest
What's your home worth?
We offer a FREE property valuation service so you can find out how much your home is worth instantly.
Key Features
- •CHARMING PERIOD HOME
- •4 BEDROOMS (PRINCIPLE EN-SUITE)
- •REAR GARDENS
- •VILLAGE LOCATION
- •CONVENIENTLY LOCATED
- •AMPLE OFF ROAD PARKING
- •COUNTRYSIDE VIEWS TO REAR
- •NO ONWARD CHAIN
Options
FREE Instant Online Valuation in just 60 SECONDS
Click Here
Property Description
Additional Information
Bursting with charm and character, is this 4 Bedroom (Principle en-suite), attached period cottage conveniently located to the village's excellent amenities including doctor's surgery, primary school, and popular inn. The property benefits from ample off road parking for multiple vehicles and a rear garden enjoying views over the countryside. No onward chain. EPC E
- THE ACCOMMODATION COMPRISES (all measurements are approximate):-
- Entrance Hall
- Stairs rinsing to first floor landing. Door leading to;
- Cloakroom
- 1.68m x 1.07m (5'6" x 3'6")
Wall mounted basin and WC. Door to conservatory. - Living/Dining Room
- 8.2m x 3.56m (26'11" x 11'8")
Feature inglenook fireplace with clome oven, slate hearth and timber beam. Fitted woodburning stove. Double aspect windows. Exposed ceiling beams. French doors leading to; - Conservatory
- Double glazed throughout. Attractive aspect to the countryside.
- Kitchen
- 5.13m x 3.58m (16'10" x 11'9")
A triple aspect room with french doors to rear garden and a further door to side access. Extensive range of wall and base units with worktop over. Inset 1/2 sink with drainer unit and mixer tap. Integrated dishwasher. Tiled splashback. "Rayburn Royal" which runs the central heating and hot water. Space for cooker. Space for 2 x under counter fridge/freezer. Space for free standing fridge freezer. - First Floor Landing
- Useful cupboard with clothes rail. Window to rear elevation. Loft access.
- Bedroom One
- 2.95m x 3.3m (9'8" x 10'10")
Double aspect room with windows to front and rear. Fitted wardrobe with sliding doors. - En-Suite
- 1.9m x 1.73m (6'3" x 5'8")
Corner cubicle with electric 'Mira Sport' shower. Corner WC. Vanity unit with inset basin. Base cupboards with worksurface over. - Bedroom Two
- 2.97m x 2.64m (9'9" x 8'8")
Window to front elevation. Fitted wardrobe. - Bedroom Three
- 3.2m x 2.6m (10'6" x 8'6")
Window to front elevation. - Bedroom Four
- 1.85m x 2.64m (6'1" x 8'8")
Window to front elevation. - Bathroom
- 2.41m x 2.08m (7'11" x 6'10")
Panelled bath with 'Mira Sport' shower over. WC and Basin. Opaque window to front elevation. - Outside
- To the front of the property is a well stocked garden with mature shrubs and planting. Off road parking for multiple vehicles is provided to the side of the property. A side gate leads round to the rear gardens. The rear garden consists of a courtyard area with 3 x useful sheds. A bricked path leads to a lawned garden which is boarded with fencing and mature hedges.
- Services
- Mains water, electricity & drainage. Oil fired Rayburn which controls the heating and hot water.
- Council Tax Band
- 'D'
- EPC Rating
- 'E'
FREE Instant Online Valuation in just 60 SECONDS
Click Here
Contact Us
Request a viewing for ' Black Torrington, Beaworthy, EX21 5QF '
If you are interested in this property, you can fill in your details using our enquiry form and a member of our team will get back to you.










