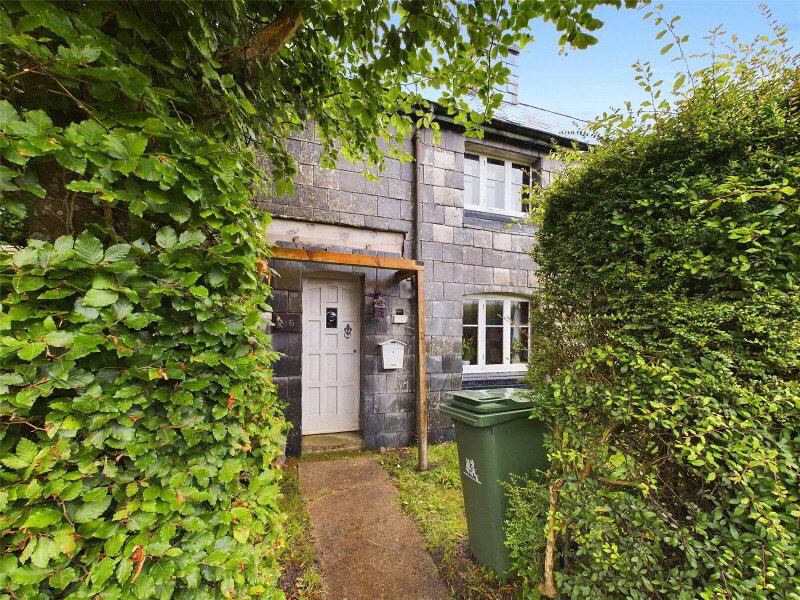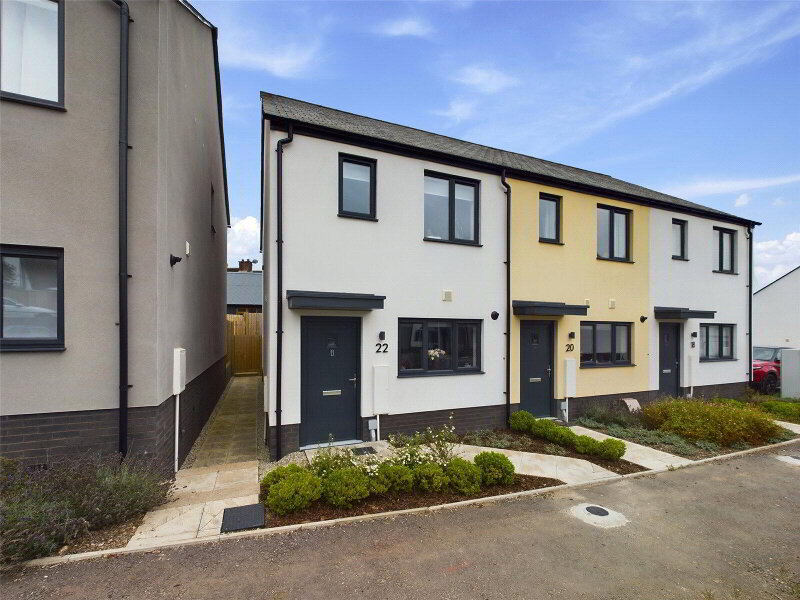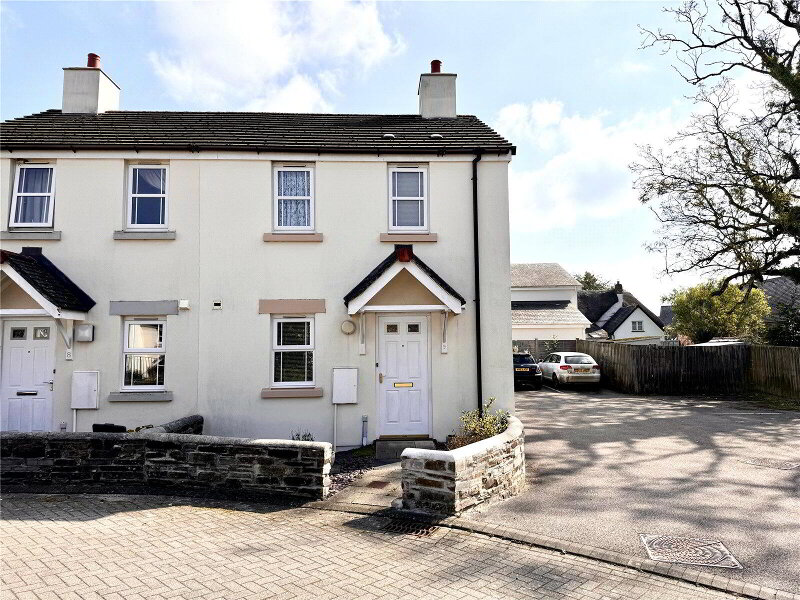This site uses cookies to store information on your computer
Read more
What's your home worth?
We offer a FREE property valuation service so you can find out how much your home is worth instantly.
Key Features
- •2 BEDROOM
- •DETACHED BARN CONVERSION
- •IN NEED OF RENOVATION
- •DEVELOPMENT POTENTIAL CONSIDERED
- •LARGE GARDENS
- •OFF ROAD PARKING
- •VERY SOUGHT AFTER LOCATION
- •NO ONWARD CHAIN
Options
FREE Instant Online Valuation in just 60 SECONDS
Click Here
Property Description
Additional Information
Occupying a fantastic location in the highly sought after and very pretty Hamlet of Buckland Filleigh, within a short distance from the popular Village of Shebbear. Is this 2 bedroom detached barn, formerly stables to the manor house. The barn would benefit from a complete renovation throughout and has development potential considered subject to gaining the necessary consents. Generous size gardens of approximately 0.16 acres with ample off road parking. EPC E.
- Entrance Conservatory
- 2.44m x 2.41m (8'0" x 7'11")
A fully glazed room with sliding doors to side elevation. - Open Plan Kitchen/ Diner/ Living Room
- 4.65m x 4.45m (15'3" x 14'7")
An open plan room with a fitted kitchen, comprising a range of base and wall mounted units with work surfaces over incorporating a stainless steel sink drainer unit with mixer taps. Built in high level double oven, space for fridge/freezer, plumbing and recess for washing machine. Ample space for a living room suite, exposed stone wall, wood burning stove. Window and door to front elevation. - Bedroom 1
- 4.45m x 3.4m (14'7" x 11'2")
A double bedroom with fitted wardrobes and window to front elevation. - Outside
- The property occupies a generous size plot, with gardens approaching 0.16 acre, being principally laid to lawn, bordered by mature hedging and fencing. Entrance driveay with stone pillars provides ample off road parking.
- Bedroom 2
- 2.9m x 2.34m (9'6" x 7'8")
A double bedroom with window to front elevation. - Shower Room
- 2.57m x 1.07m (8'5" x 3'6")
A fitted suite with an enclosed shower cubicle with power shower connected. Close coupled WC and wash hand basin. Window to rear elevation. - Services
- Mains electricty and water. Shared private drainage.
FREE Instant Online Valuation in just 60 SECONDS
Click Here
Contact Us
Request a viewing for ' Beaworthy, EX21 5HZ '
If you are interested in this property, you can fill in your details using our enquiry form and a member of our team will get back to you.










