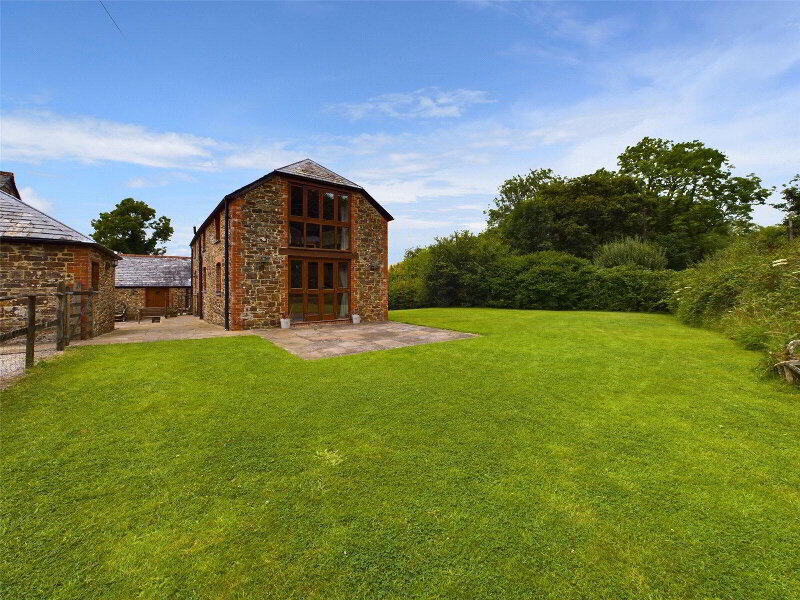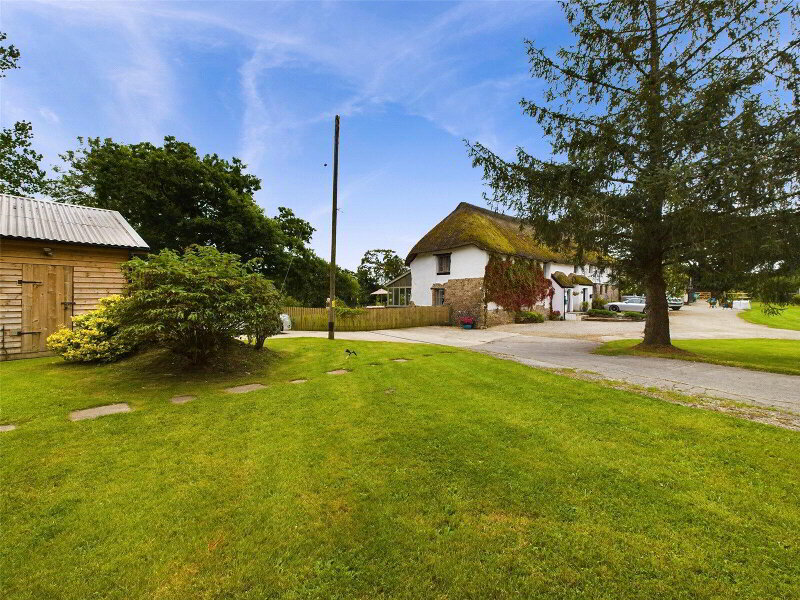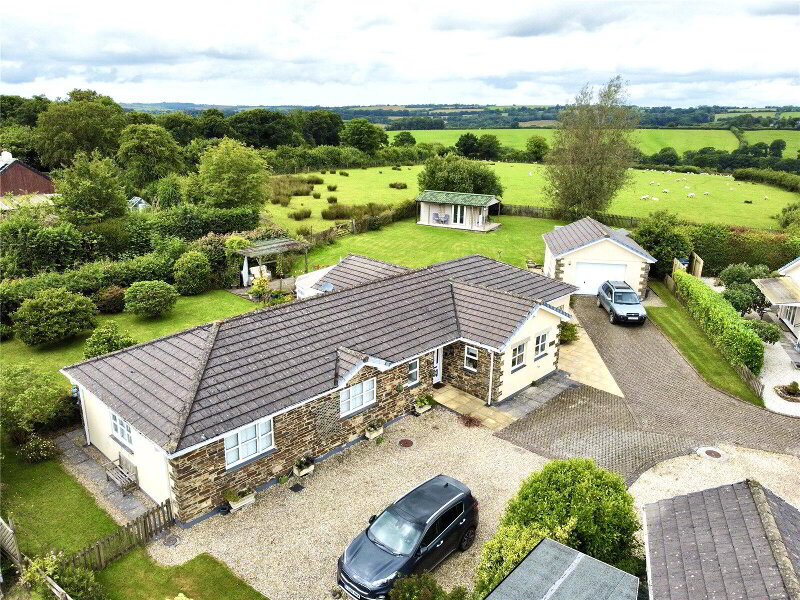This site uses cookies to store information on your computer
Read more
Back
Ashwater, Beaworthy, EX21 5BY
Detached House
3 Bedroom
3 Reception
3 Bathroom
Sale agreed
£725,000
Add to Shortlist
Remove
Shortlisted
Image 1
Image 2
Image 3
Image 4
Image 5
Image 6
Image 7
Image 8
Image 9
Image 10
Image 11
Image 12
Image 13
Image 14
Image 15
Image 16
Ashwater, Beaworthy
Ashwater, Beaworthy
Image 19
Image 20
Image 21
Image 22
Image 23
Image 24
Image 25
Image 26
Image 27
Image 28
Image 29
Ashwater, Beaworthy
Ashwater, Beaworthy
Image 32
Image 33
Image 34
Image 35
Image 36
Image 37
Image 38
Image 39
Image 40
Ashwater, Beaworthy
Get directions to
, Ashwater, Beaworthy EX21 5BY
Points Of Interest
What's your home worth?
We offer a FREE property valuation service so you can find out how much your home is worth instantly.
Key Features
- •DETACHED PERIOD BARN CONVERSION
- •3/4 BEDROOMS (2 EN-SUITE)
- •3 RECEPTION ROOMS
- •PEACEFUL & PICTURESQUE SETTING
- •NESTLES IN APPROXIMATELY 2 ACRES
- •DOUBLE GARAGE WITH STUDIO OVER
- •ADAPTABLE AGRICULTURAL OUTBUILDING
- •90FT POLYTUNNEL
- •LANDSCAPED GARDENS & PRODUCTIVE PADDOCKS
Options
FREE Instant Online Valuation in just 60 SECONDS
Click Here
Property Description
Additional Information
Situated in a most peaceful and picturesque setting in this small rural hamlet well positioned for Holsworthy, Launceston and Okehampton. A stunning, 3/4 bedroom (2 en-suite), 3 reception room conversion of a period barn and its adjoining round house. It now provides an individual home of exceptional quality nestling in approximately 2.5 acres complete with double garage, with studio over, adaptable agricultural outbuilding, superb landscaped gardens, and productive paddocks including a 90ft polytunnel.
- THE ACCOMMODATION COMPRISES (all measurements are approximate):-
- On the South facing front elevation, a most impressive stained solid oak door with surrounding windows (fitted in 2017 by Nathan McCarter Joinery & Furniture) forms a most impressive entrance to the:
- GALLERIED DINING HALL
- 5.8m narrowing to 4.17m x 5m
Slate floor. Exposed oak timbers. Dogleg staircase with stripped pine newel posts/handrails and painted balusters rising to the First Floor. Understairs cupboard. - LIVING ROOM
- 6.7m max x 6.4m max.
This stunning reception room is very much the heart of the home and owes its lovely ambience to its creation from the original roundhouse. Pine floor. Triple aspect windows. Vaulted ceiling extending to some 14'9 (4.50m) high with exposed timbers. "Clearview" woodburning stove set on a raised slate hearth. Cast iron circular staircase rising to the: - MEZZANINE/BEDROOM 4
- 20'0 (6.10m) at the very widest under an angled ceiling x 9'5 (2.87m) A very versatile and pleasant space forming a great Study Area/very useful overflow Bedroom 4 for guests etc. Angled ceiling with large double glazed "Velux" window. Exposed timbers.
- BREAKFAST ROOM
- 2.6m x 2.29m (8'6" x 7'6")
Slate floor. Window overlooking the rear garden. - KITCHEN
- 4.88m x 2.74m narrowing to 2.26m (16'0" x 8'12")
Matching light oak base and wall mounted units with hardwood work surfaces over incorporating a 1¼ stainless steel inset bowl. Integrated dishwasher and under counter fridge. Oil fired black “Heritage” Range incorporating boiler for central heating with overhead extractor fan and 2 ring “Smeg” LPG hob. Slate floor. Window to front elevation and door leading to: - UTILITY ROOM
- 3.3m x 2.62m plus 1.1m x 0.97m (10'10" x 8'7")
Slate floor. Stained oak "Stable style" door with glazed insert to rear. Double aspect windows. Hardwood worksurfaces with stainless steel single drainer sink. Matching light oak base and wall units. Complementary tiled splashbacking. Plumbing for washing machine. Access to undereaves storage. Vaulted ceiling. Double glazed "Velux" window. - GROUND FLOOR BEDROOM 3
- 4.72m x 2.62m (15'6" x 8'7")
Slate floor. Double aspect windows. Exposed oak timbers. Fitted pine desk with matching cupboards and drawers. Cupboard with oak doors containing the consumer unit. - EN-SUITE
- Slate floor. Multi-rung radiator/towel rail. 2-piece white suite and a shower cubicle with aqua boarding.
- FIRST FLOOR LANDING
- Pine floor. Exposed roof timbers.
- MASTER BEDROOM
- 4.88m x 3.43m (16'0" x 11'3")
Pine floor. Window to side with seat enjoying a very pleasant outlook over your own garden and land. Vaulted ceiling with exposed character beams. - EN-SUITE
- Slate floor. Vaulted ceiling with double glazed window. Multi-rung radiator/towel rail. 2 piece white suite and a large shower cubicle with aqua boarding. Shelved storage recess.
- BEDROOM 2
- 4.83m x 2.8m max, narrowing to 2.26m (15'10" x 9'2")
Pine floor. Window to side with views over edge of hamlet to countryside beyond. Vaulted ceiling with exposed timbers. - FAMILY BATHROOM
- Slate floor. Window to rear. 3 piece white suite incorporating a combi bath/shower. Multi-rung radiator/towel rail. Built-in shelved airing cupboard with factory lagged hot water cylinder. Vaulted ceiling with exposed timbers.
- OUTSIDE
- From the very quiet parish road, a sweeping stone drive flanked by a variety of mature trees and shrubs along one side leads to a generous parking/turning area. Slate steps lead to the main entrance of the property and provides access to the very pleasant sun trapped terrace, an ideal spot for alfresco dining. An eye catching rockery which is well stocked with a variety of different flowers and shrubs wraps around the rear and adjoins the gently sloping lawns. Mature tree such as ash, sycamore and fir are dotted around the ground to provide a most attractive backdrop alongside a productive 4 year old Orchard. The orchard contains an assortment of fruit trees including apple, pear, cherry, damson and plum. Within the garden there is an enclosed seating area which overlooks the miniature pond and wild flower bed and the paddock beyond. The garden provides a high degree of privacy and is a haven for birds and wildlife.
- THE OUTBUILDINGS
- DOUBLE GARAGE
- Block built under a slate roof. On the Ground Floor it is divided into 2 separate garages each measuring 19'8 x 11'10 (5.99m x 3.61m) with concrete floors, and light and power connected. Development potential subject to gaining the necessary planning consents via Torridge District Council. Exterior steps to the:
- STUDIO
- 5.61m x 4.88m plus door recess. (18'5" x 16'0")
Currently used by the owners as an occassional bedroom, this forms a perfect Studio/Office, and also would be a great children's play room. Window to front, and 2 double glazed "Velux" windows to either side in the vaulted ceiling with its exposed pine timbers. Directional spotlights. Light and power connected. Very handy undereaves storage space to either side. - GENERAL PURPOSE AGRICULTURAL SHED
- Block built under a box profile roof with skylights. Power, light and water connected.
- THE LAND
- The land is particularly well fenced and gated, being level and divided into 2 paddocks of approximately 2 acres. The land benefits from a very useful secondary access from a country track that runs along one side, and to the rear. The whole property approaches some 2.5 acres in total.
- POLYTUNNEL
- POLYTUNNEL this substantial 90ft x 18ft (27.43m x 5.49m) polytunnel is a haven for any keen gardener, laid with granite shingle with a variety of different sized raised beds throughout. The polytunnel has proven to be very productive over the last couple of years and houses large white and red grape vines.
- CHICKEN COOP
- Large galvanised steel chicken coop measuring 10m x 6m.
- SERVICES
- Mains water and electricity. Newly installed shared private drainage (sewage treatment plant) with one neighbour. Fibre optic superfast broadband.
- COUNCIL BAND
- Band 'E' (please note this council band may be subject to reassessment).
- EPC RATING
- Rating F.
FREE Instant Online Valuation in just 60 SECONDS
Click Here
Contact Us
Request a viewing for ' Ashwater, Beaworthy, EX21 5BY '
If you are interested in this property, you can fill in your details using our enquiry form and a member of our team will get back to you.










